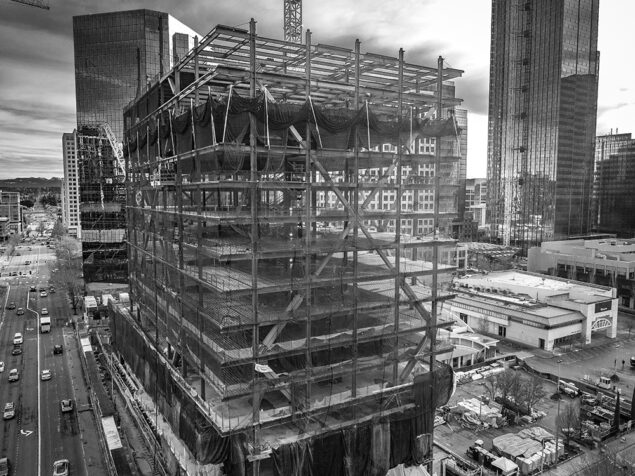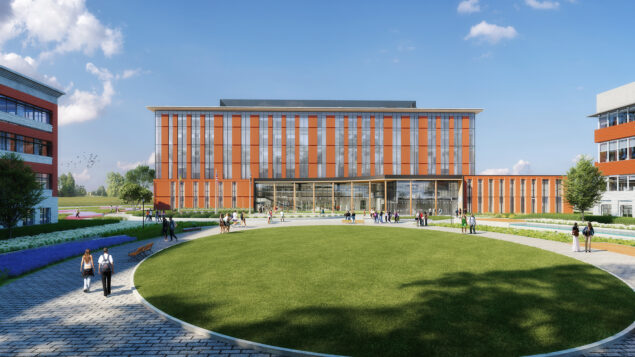In the A/E/C industry, drafting is defined as a process that enables a project to be viewed visually, and assists the Engineer in the collaboration of design. Drafting provides the opportunity for all aspects of building shape and design to be conceived, and assists in making sure that a project is both architecturally significant while maintaining sound engineering practices. In the 21st century, this allows for a building or site to be viewed as a 3D electronic model prior to the beginning of construction. Historically speaking, many ancient civilizations and cultures including both the Greeks and the Romans used drafting prior to construction in order to relay the technicality of their designs. One of the oldest known drafts comes from the 3rd Millennium B.C. and was a hand drawing of a temple in Lagash, Babylon. Today, although hand drafting is no longer a common practice, drafting is still extremely important in order to capture and blend the artistic design of the building process with the technicality of designing safe, efficient, and cost-effective structures.
The advantage of using an automated CAD program is the ease, speed, and accuracy with which drawings can be produced. DCI Engineers Structural Designer Curtis Dyer explains, “Computers and CAD/Revit/BIM have made it easier to make changes and have therefore made the process theoretically faster and more efficient. In the days of 'board' drafting, there was more long-term planning put into the design before putting pen to paper.” One of the major advantages of using BIM software is “conflict resolution” prior to actual construction; wherein every discipline on the design team including the architect and engineer, can see their designs incorporated into one central 3D model. This allows the project team to resolve any discrepancies with regard to placement of architectural features such as structural members and HVAC ducting.
BIM modeling demonstrates a whole new way of thinking about how structures come together. It is no longer just drawing lines in 2D but rather creating an element with various parameters and properties. For example, a beam is no longer represented by two parallel lines but as a three dimensional element with a defined width, depth, length, and a unique location within the model. Once the model has been created, it can be rotated and viewed from any angle making it easier to visualize the building in comparison to viewing a rendering. BIM modeling has led to more interaction between the drafters and the engineering personnel resulting in a more complete set of drawings with fewer inaccuracies. It also allows for the entire project team to visualize what the outcome of a particular project will look like and for stream lining the collaboration between designers and builders.
Scott Brown, Structural CAD Designer | As a Structural CAD Designer, Scott Brown enjoys being involved with the blog because it showcases DCI's projects in fun and inventive way. His favorite part about his job is being able to see someone's vision become a reality. When he is not working, Scott enjoys biking, skateboarding, and spending time with his daughter.


