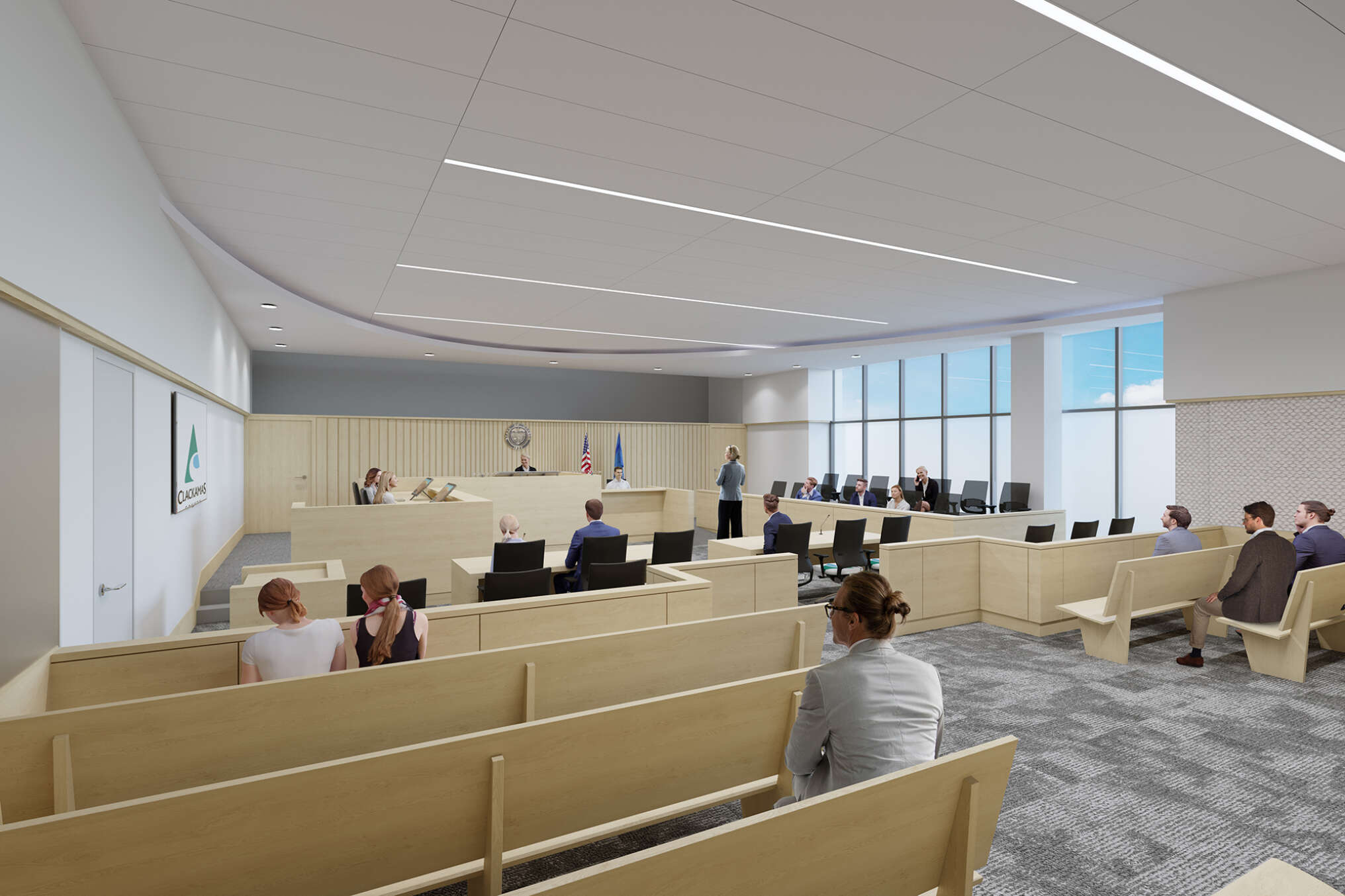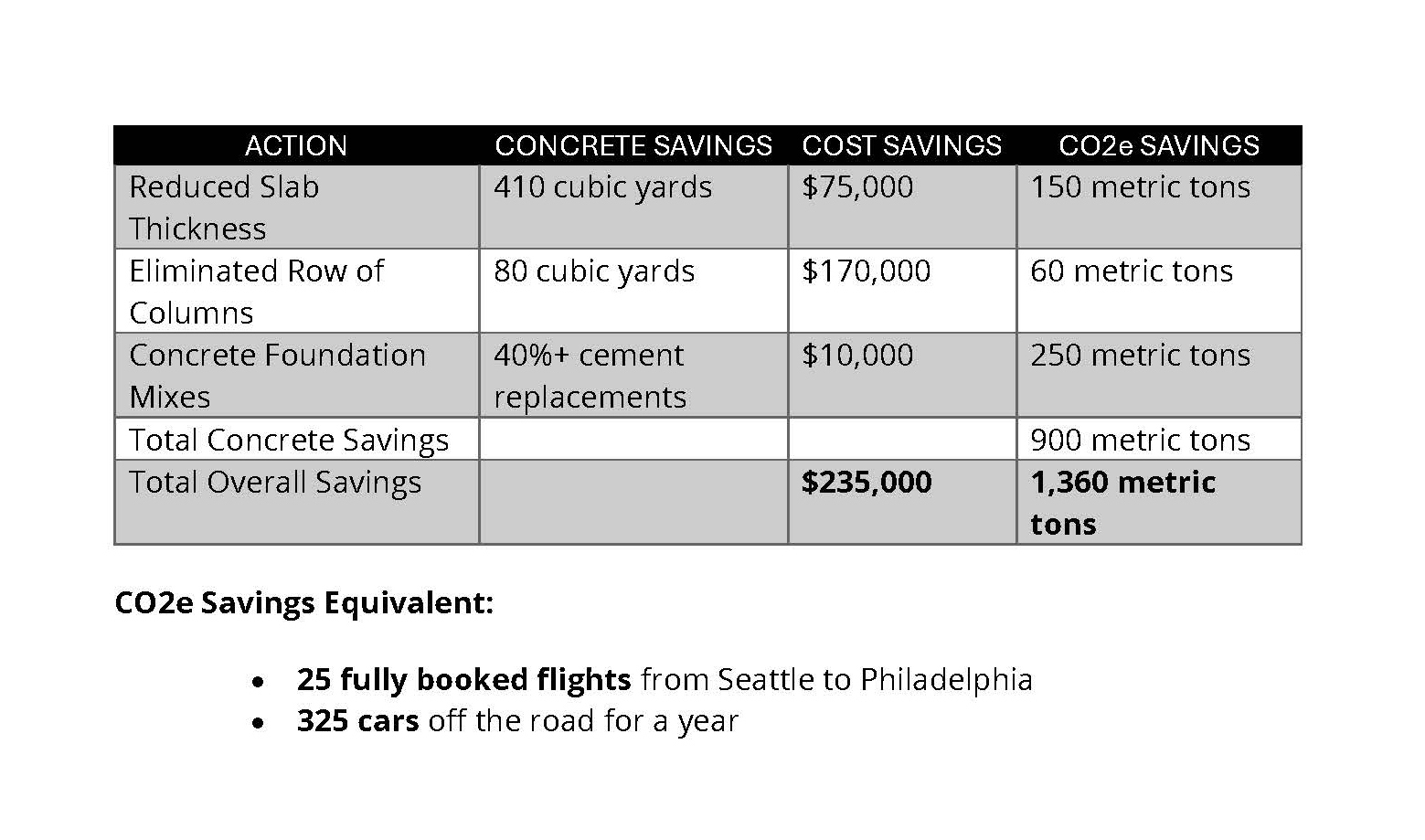In Winter 2023, a public-private partnership broke ground on a new Clackamas County Courthouse to replace the outdated structure built in 1936 in Oregon City, Oregon, about 12 miles south of Portland.
The original courthouse, designed for 50,000 residents, struggled to serve the county's current population of over 420,000. Additionally, soil tests revealed that the ground beneath the building—just a few feet from the Willamette River—could liquefy during an earthquake.
It was time to create a resilient, future-proof facility for Clackamas County.


Designing for the Future
Even before shovels hit the dirt in February, the design-construction team—including DCI, PCL Construction, and DLR Group—considered more than just operational resiliency. They aimed to demonstrate a broader context of resiliency through sustainable design.
Complying with the Oregon Green Energy Technology program, the project seeks LEED Gold Certification and adheres to best practices in materials usage.
Materials and Embodied Carbon
Early in design, Principal-in-Charge of this project and of DCI’s Sustainability group, Roger Heeringa, worked to reduce the project's embodied carbon by way of optimizing the courthouse’s structural layout.
Typical design involves perimeter columns and an efficient layout of interior columns. For this project, the floor plate allowed for an optimal column arrangement using a cantilevered slab along one edge, which eliminated one row of columns and saved 80 cubic yards of concrete and 36 tons of rebar.
To minimize slab thickness, the team coordinated a cost-effective formwork solution that reduced the slab thickness by 1 inch for about 75% of the floor plate. Typically, this thickness would be determined based on the design and performance requirements for the longest span then maintained throughout the floor plate to simplify formwork; but this approach focused on material optimization which in turn eliminated approximately 410 cubic yards of concrete.
Starting in the early concept design stage, our engineers collaborated with DLR and PCL to optimize the building layout and minimize material usage. After refining the design, they developed performance-based concrete specifications that allowed for a lower strength concrete mix to meet the standard 28-day strength while ensuring it obtains the required higher strength over an extended period of 90 days.
They also set EPD requirements and GWP targets for the three highest impact structural materials – concrete, rebar and structural steel. We determined these limits using the average EPD values from the project’s corresponding region using the Embodied Carbon in Construction Calculator (EC3) database.
After finalizing the specifications, DCI conducted a Life Cycle Assessment (LCA) to evaluate the contribution of each concrete application in the structure. This assessment facilitated coordination with PCL and the supplier to identify feasible embodied carbon reduction strategies. The team discussed standard cement replacement using supplementary cementitious materials and the use of Type IL cement. As a result, the supplier implemented 45% slag in the footings, 15% slag in the elevated slabs, and 15% to 25% slag in the shear walls and columns.
However, at the time of procurement, Type IL was in limited supply. Using the LCA results, the team was able to determine where to utilize the limited supply of material that would yield the most impactful embodied carbon reductions for the structure – which turned out to be the elevated slabs that contributed approximately 60% of the overall concrete in the building.
Findings
In total, the team’s effort yielded an overall savings of $235,000 and 1,360 metric tons of CO2e. This equates to 25 fully-booked flights from Seattle to Philadelphia or 325 cars off the road for a year.

Overall, these efforts yielded a 23% Global Warming Potential reduction when incorporated into the comparative Whole Building LCA DCI performed for LEED certification, which equates to three LEED points.
“Proactive structural design and coordination is critical in optimizing material use in our buildings and lowering our industry’s carbon footprint,” noted Jessica Martinez, DCI Associate and Structural Sustainability Specialist. “Historically, there has been a misconception that making sustainable choices will cost more money, but if we can create more opportunities for collaboration and innovation, it’s possible to capture meaningful embodied carbon reductions that also cut costs.”
PCL Website:
More information on the Clackamas County Circuit Courthouse:
https://www.pcl.com/us/en/our-work/clackamas-county-circuit-courthouse

Erin Spaulding, Associate, Communications Manager | Erin comes from a journalism background with an emphasis in feature writing. She enjoys capturing the unique details of a story and is a firm believer that every person (and every project, for that matter) has a story to tell. Erin loves running, fly fishing and learning about unique spaces. Back in Michigan, she owns a little studio condo that's been readapted from an asylum and turned into a mixed-use residential building.