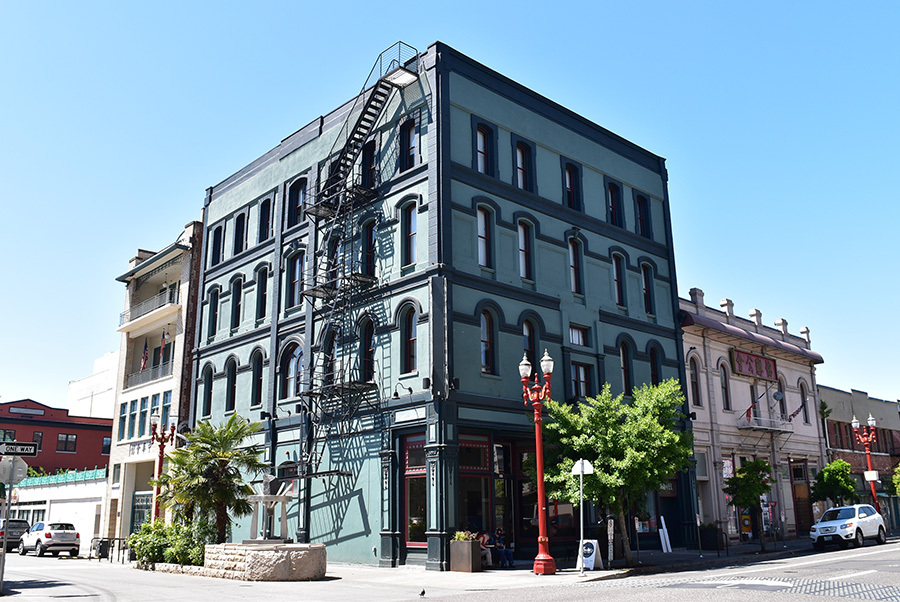
Society Hotel
Originally built in 1881, the Mariners Building was financed by the Portland Seamen’s Friend Society to provide a better standard of living for sailors working in the local logging and shipping industries. The boarding house later became a safe haven for transient Chinese sailors dodging kidnappings which led to entrapment and indentured servitude ̶ an injustice that was common in Oregon during the late 19th Century.
The Mariners Building recently turned into a boutique hotel/hostel called The Society Hotel. The new building owners are A/E/C professionals (and enthusiastic Portland residents) with a grassroots interest in revitalizing the Old Town/Chinatown District. Society Hotel’s co-founder and operator Jessie Burke is of Chinese ancestry and has a personal drive to renew Portland’s Chinatown. The owners’ passion for the community is recognized by the Chinatown Consolidated Benevolent Association and the Old Town Chinatown Community Association.


DCI’s staff were involved in the seismic upgrade of the historic Society Hotel. The engineers integrated concrete moment frames behind the architectural façade and strengthened the rooftop to support a new lounge and bar, among other structural support services. As you can see from the above photos, the careful integration of the structural work was critical in maintaining the building’s original façade.
Society Hotel’s financial partner Gabe Genauer said the owners decided to work with DCI because of the firm’s deep knowledge and experience with the seismic upgrade of unreinforced masonry (URM) buildings.
“DCI was flexible in the design process, allowing our architect to draft details to help us save on fees,” he said. “The engineering staff was very responsive to our RFIs and helpful in solving problems related to the inevitable surprises where previously concealed spaces revealed unanticipated conditions.”

Oregon College for Oriental Medicine (OCOM)
The former Globe Hotel Building was erected in 1910 in the Old Town/Chinatown neighborhood. In 1962, the building became the first retail location for Import Plaza, a Willamette Valley retail chain store. The store closed at the start of the millennia and was purchased by a developer who upgraded it to current seismic codes, and readapted it into Oregon College for Oriental Medicine’s new education/clinic.
Metro, Portland’s regional governance council, granted $170,000 to the $15.2M renovation project since OCOM integrated into a two-block transit oriented development (TOD), which also includes Mercy Corp’s education center and the University of Oregon’s White Stag Block.

During the evaluation stage of the project, DCI investigated the structure’s existing conditions and discovered the original floors were sagging and needed strengthening. The engineering team calculated load support, designed reinforcement details, and stiffened the floors by adding additional joists. With improved lateral and gravity systems in the building, a new wood framed fifth floor suite was added to the rooftop.


Eastside Exchange
Built in 1925, this former furniture manufacturing warehouse (previously called the Convention Plaza) was slated for demolition until new building owners financed a change of occupancy and seismic upgrade to turn it into a LEED Silver mixed-use building.
The refurbished Eastside Exchange maintains its industrial deco characteristics and is currently listed on the National Register of Historic Places. The building is the largest readapted mixed-use project in the city’s Central Eastside District and contributes to high density and multimodal transportation goals for the neighborhood. The site’s landscaped terrace provides convenient access for cyclists and pedestrians to navigate through the Central Eastside District, enhancing the neighborhood’s livability according to the City of Portland. Beam Development and the Portland Development Commission view the completion of Eastside Exchange as an integral part of Central Eastside’s urban renewal which is drawing more startup businesses to the area.
DCI Engineers conducted the initial building evaluation and recommended specific rehabilitation measures for the project, such as reinforcement connections, applying shotcrete walls to the tower, and adding a 3-inch thick concrete slab on top of existing floor sheathing to act as diaphragms. The project team made seismic upgrades without damaging the bones of the building.
The Architect of Record for the project was Works Architecture. Jennifer Dzienis, partner in charge of the Eastside Exchange renovation, always appreciated the economic and creative solutions from DCI’s Harry Jones and Shirley Chalupa brought to the table in their adaptive reuse and renovation projects. “Their structural and seismic upgrades integrated well with the existing architecture. It’s why we chose to work with DCI, and continue to do so.”
The project’s general contractor, Bremik Construction, appreciated DCI’s responsiveness when the project team discovered constant surprises with the building, a common occurrence with historic renovations. “When the engineers were on site, they would work through solutions with us, which was great,” said Project Superintendent Stone Rose.
***
Read more about other DCI renovation projects involving schools and commercial buildings.
Rose Bechtold, Communications Specialist | Rose comes from a journalism and technical writing background. She is in her element while in research mode and naturally immerses herself in expert knowledge by interviewing staff members about new subjects. In her spare time, Rose practices plein-air sketching of buildings and random scenes around town.