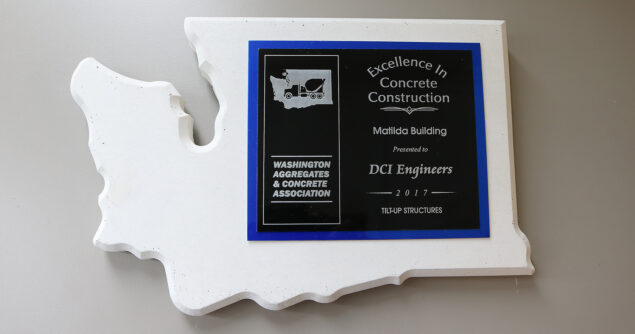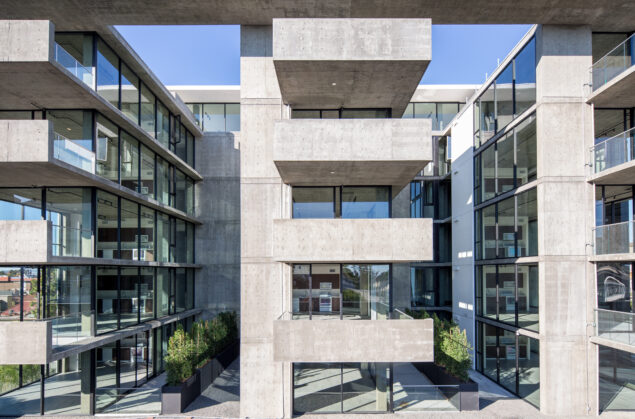This post is the first of a two-part series focusing on the future of concrete practices and innovation in the architecture/engineering/construction (AEC) industries. The topics featured here are common discussions raised by DCI’s in-house concrete technical committee to further their understanding of what is possible with concrete structural engineering. Partnering with our concrete subcontractors and general contractors, DCI has been able to explore new ways of providing efficient design that result in more floor-to-ceiling height, open floor layouts, lighter, and more importantly - sustainable concrete structural systems.
If you are in the AEC profession, you already know one easy and cost-effective way to limit the impact an earthquake will have on a building is to make the structure lighter or reduce its mass. For concrete buildings, that can be a challenge. Concrete buildings have significant mass, and thereby attract higher earthquake forces - but don’t quickly rule out the material as an unfeasible structural option. There are new design approaches for constructing concrete buildings with lighter structural systems or with less concentration of concrete shear walls.

Innovative Engineering - Designing high strength Grade 80 concrete shear walls
In 2016, DCI’s Principals Roger Heeringa and Scott Erickson published a groundbreaking whitepaper at the annual meeting of Los Angeles Tall Buildings Structural Design Council (LATBSDC) titled “Tall Building Concrete Shear Wall Design Using High Strength Grade 80 Longitudinal Reinforcing in San Francisco.” They described the engineering design behind the Fifteen Fifty development, a site with a 39-story residential tower and 16-story office tower constructed out of post-tensioned concrete. The design is based on available research, current test data, sound engineering principles, and material evaluation. Fifteen Fifty is the first concrete high-rise built in a seismic active area of the U.S. to incorporate ASTM Grade 80 reinforcing as longitudinal reinforcing in concrete shear walls. The outcome of the design is an industry-acceptable concrete shear wall system which reduces shear wall congestion, improved sustainability, and creates cost savings for the project.
The results of our whitepaper (which is open source engineering information) allows other structural engineering professionals to also utilize ASTM Grade 80 for future post-tensioned concrete projects in seismically active areas. The overall acceptance of our whitepaper has driven DCI to explore more ways to integrate high strength Grade 80 concrete shear walls into future concrete building designs, so clients can reap benefits of project savings and flexible floor layouts with fewer shear walls.
Real world design with thinner concrete slabs
Since a concrete building is primarily a series of slabs, most of the mass is located in the concrete floor or slab systems. The overall weight of a concrete building is approximately 140 PSF to 150 pounds per square foot (PSF), which means the slabs represent up to two-thirds of the total building mass. Therefore, the best way to reduce the weight of a concrete building is to make the slabs thinner. Reducing the weight of the slab system affects the transfer of seismic force through the building’s walls to the foundation. The beneficial outcomes can produce flexibility in floor layout and reduced construction cost.
For the design of the AC by Marriott & Hotel Citrine in Palo Alto, DCI designed post-tensioned floor slabs that were just 7” thick to reduce the buildings mass significantly. A 7” slab weighs only 87.5 PSF or nearly 13.33% less than an 8” concrete slab, which can weigh around 100 PSF. The 11% less elevated slab mass, results in 8% less seismic force to be resisted by the lateral system and foundation, saving additional cost.
DCI also performed a finite element analysis (FEA) of the shear wall lateral system. The FEA allowed the engineers to assess areas that would receive the most forces. Based on the findings, the team reduced the number of shear walls and the mass of the building.

In most concrete buildings, seismic forces are resisted by concrete shear walls. Concrete shear walls absorb the loads from the building’s shaking during an earthquake and transfer those forces through the walls to the foundations. Since the 7” slabs reduced the mass of the hotel by 11%, the strength of the shear walls is 8% lower. That results in fewer walls impacted architectural layout and used within the building. It also resulted in less reinforcing in the shear walls, meaning lower construction costs for the building developer.
The Takeaway
Structural engineers who value simplicity and efficiency will design framing solutions that minimize weight, which reduce the demands on lateral systems and lower construction cost. As you’ve learned from our project examples, concrete can still be a lightweight building solution! DCI’s project managers have proven lighter concrete structures can be achieved with thinner, reinforced floor systems and reinforced concrete shear walls. Recent updates to state building codes have prescriptively increased load and seismic forces by as much as 50% - but keep in mind - concrete systems can still be a valid structural system for a project. Structural engineers and contractors can help you run the numbers.
* * *
Tune in for the next concrete blog post! We will discuss how concrete can be a sustainable construction resource.
Rose Bechtold, Communications Specialist | Rose comes from a journalism and technical writing background. She is in her element while in research mode and naturally immerses herself in expert knowledge by interviewing staff members about new subjects. In her spare time, Rose practices plein-air sketching of buildings and random scenes around town.



