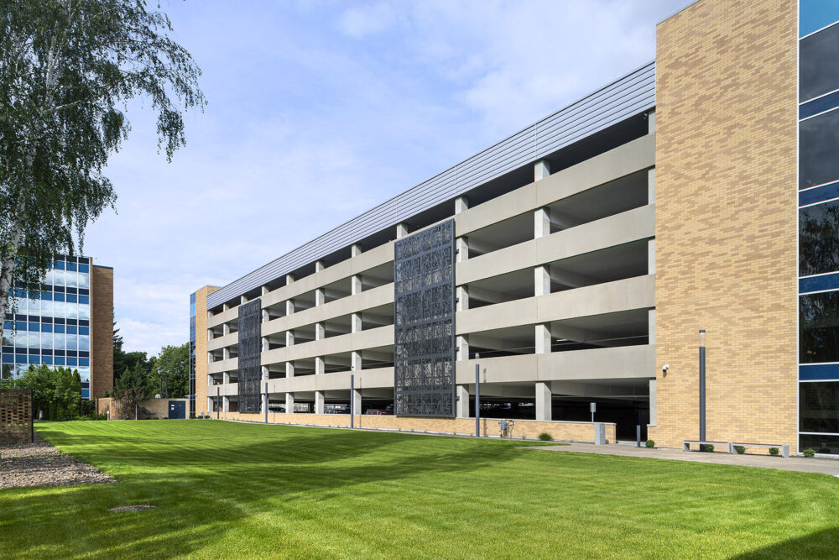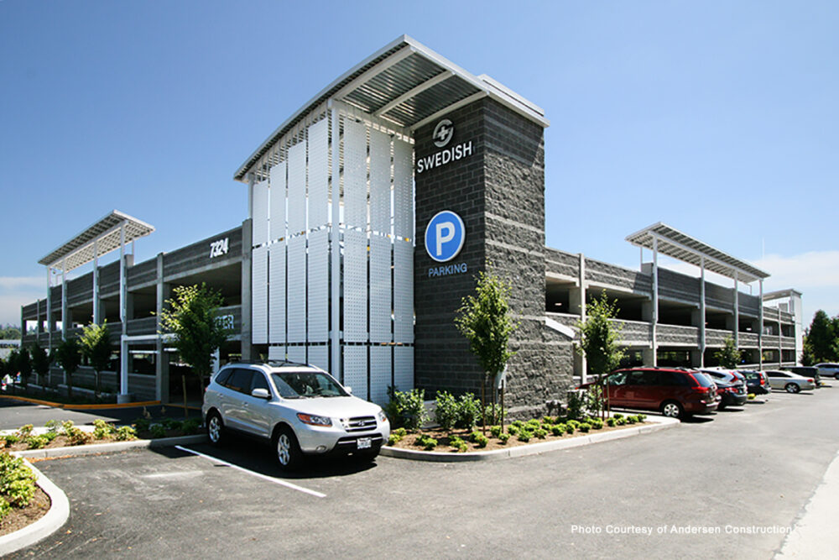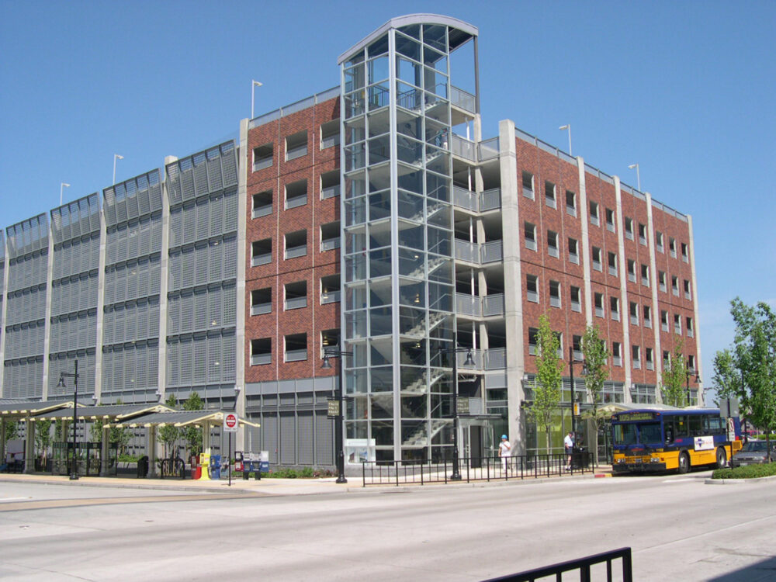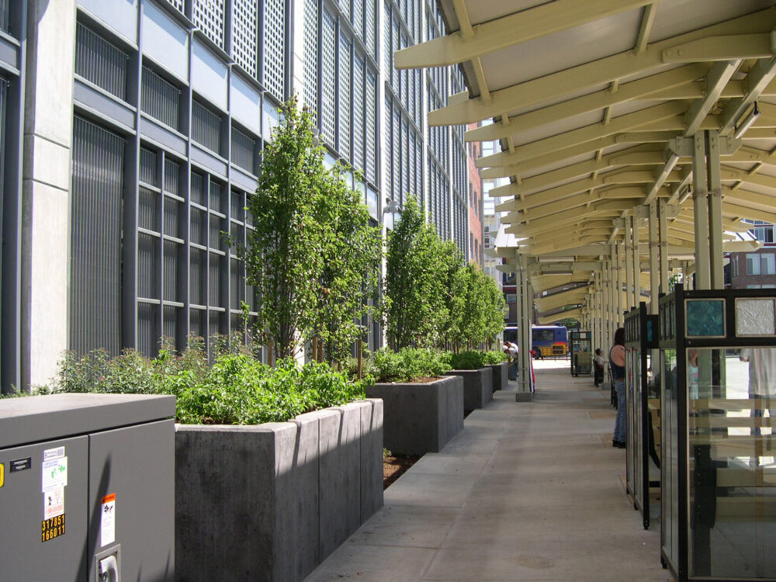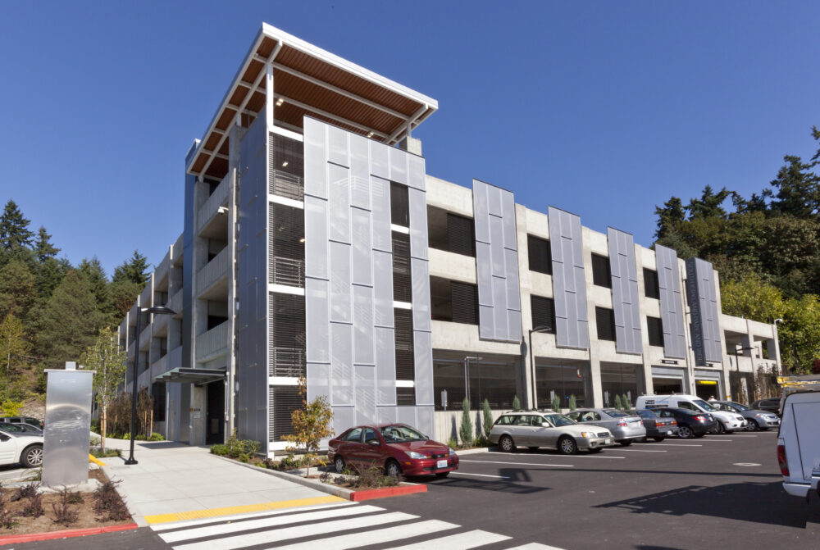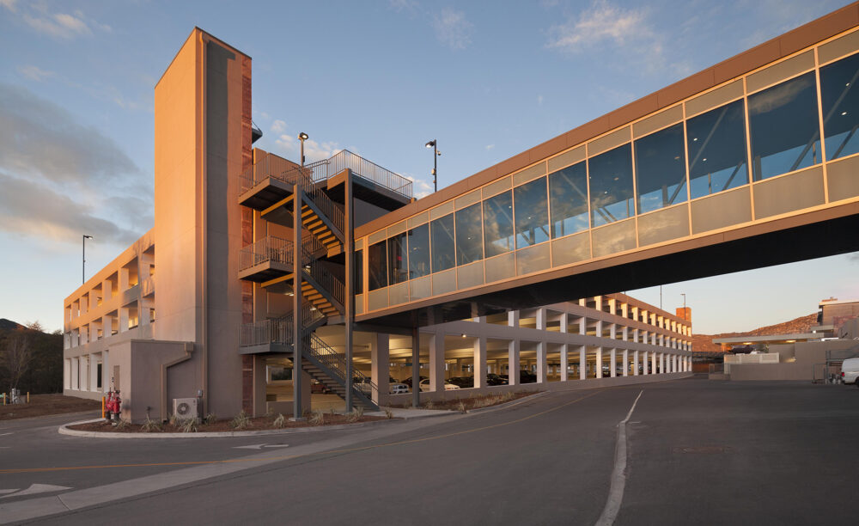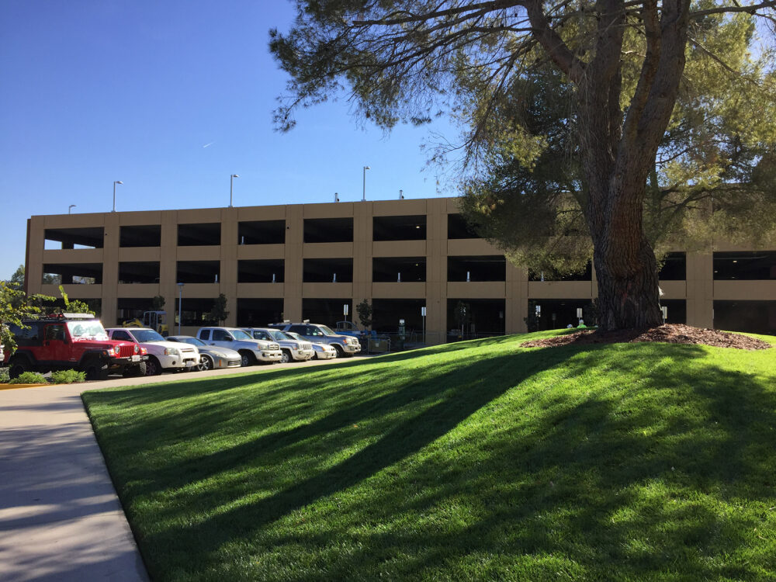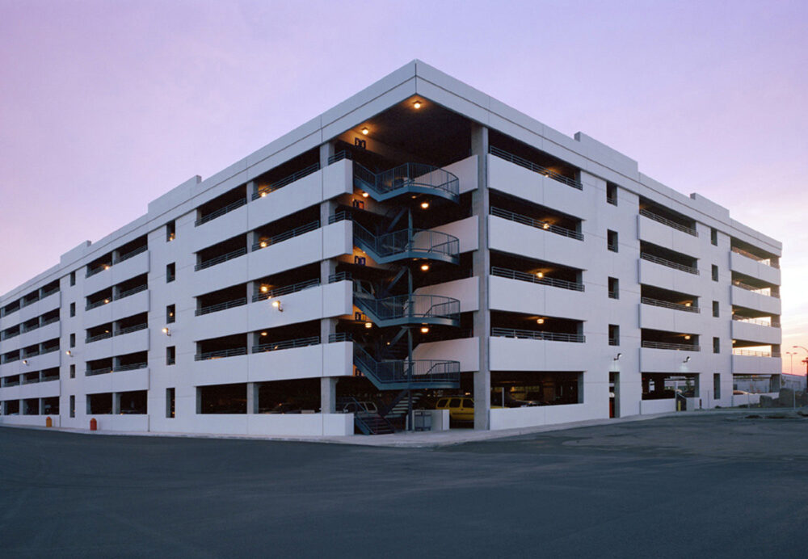If the task at hand is preparing a site or designing a framing system for a parking garage, DCI is dedicated to making our client’s parking project successful by offering professional design experience and creative configuration options.
Our group of experienced parking facility advisors – both structural and civil – can speak about the constructability of below-grade parking levels and standalone parking structure designs for your site and budget needs. The team’s structural expertise covers post-tension concrete slab designs; concrete moment frames; optimizing layout and ceiling height between parking levels; long-span concrete structural support systems; and maintaining open sight lines. From the civil engineering perspective, our experts can advise on site preparation, soil improvement, grading, stormwater, utility, and erosion control plans.
