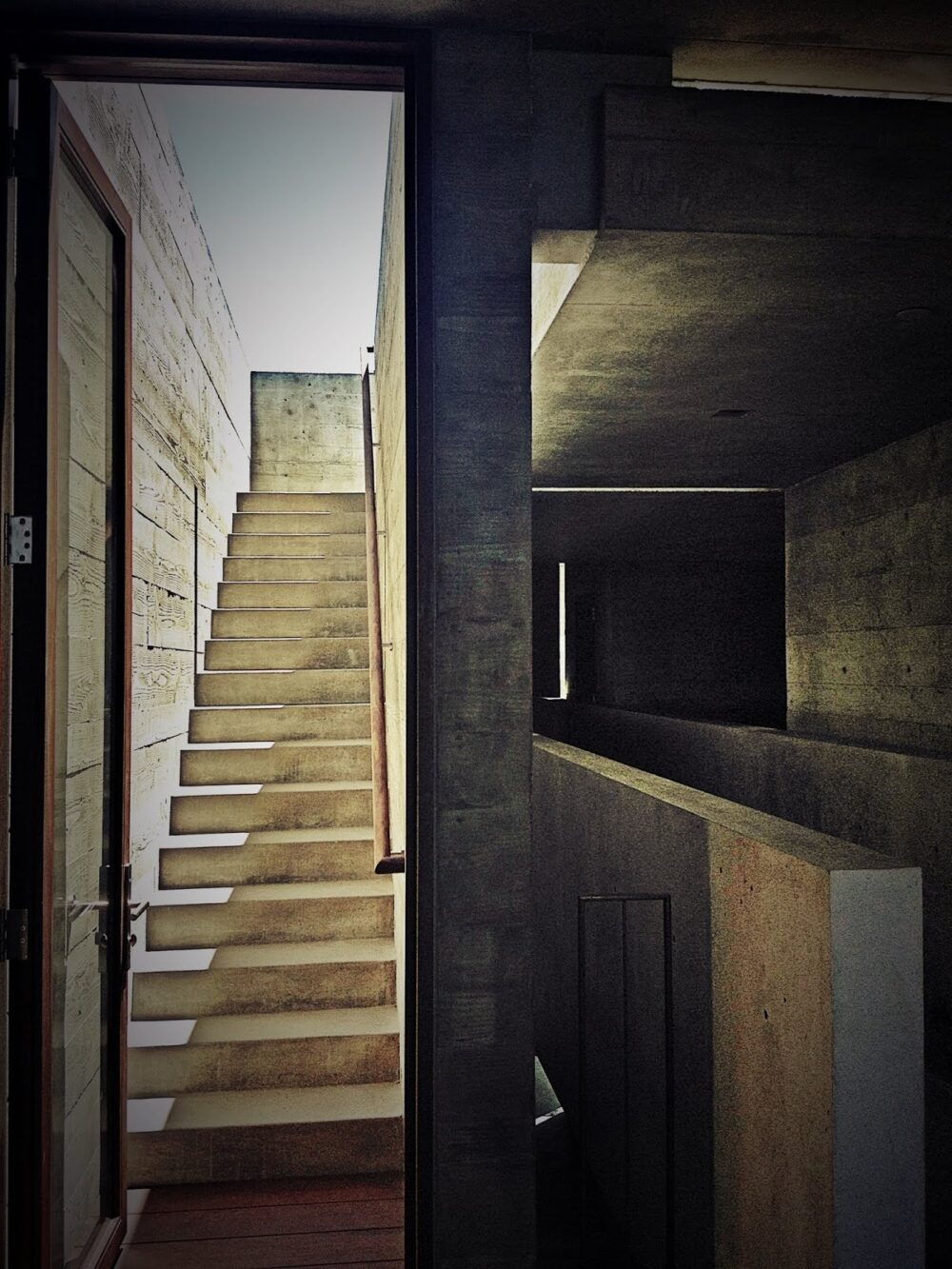When it comes to designing single-family residential, the end-user numbers may be fewer, but the personal impact is that much greater.
At DCI, we help families create that space to call home. From the hills of southern California to the mountain lined plains of Alberta, Canada—and everywhere in between—DCI’s single-family structures vary in size and design concept, many of which are anything but small. These structures range up to 40,000-sf and incorporate a variety of materials such as heavy timber and steel to support grand entrances, open floor concepts and view-capturing layouts. With their size, complexity and accommodation capabilities, these homes often rival boutique hotels.
Often located in high seismic and heavy snow load regions, these structures require flexible structural solutions to achieve the desired architectural features. DCI is proud to partner with designers and homeowners to make these dream pads a reality.
Project phases
Concrete thermal massing
Cantilevered decks and patios
Appropriate foundation system based on site’s soil conditions
Regional seismic performance
Regional snow loads
Staircases
Exterior private bridge
Interior pedestrian bridge
Walkout basement
Separate structures




