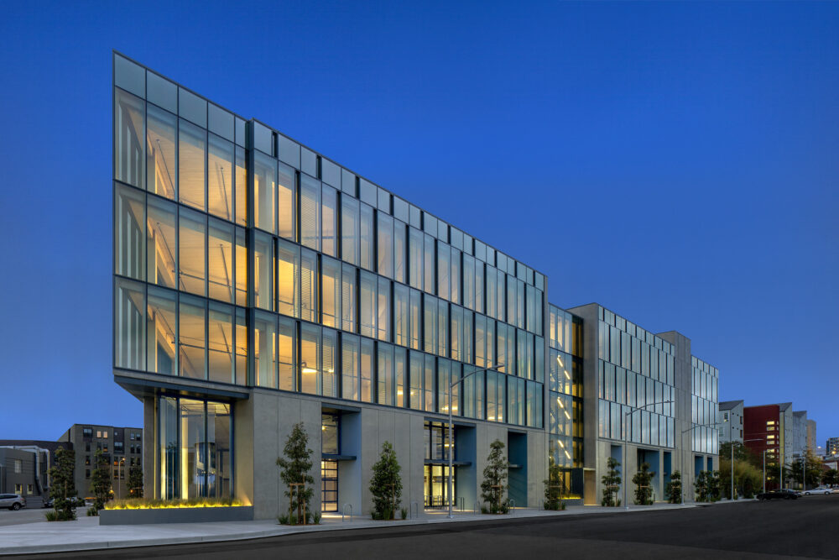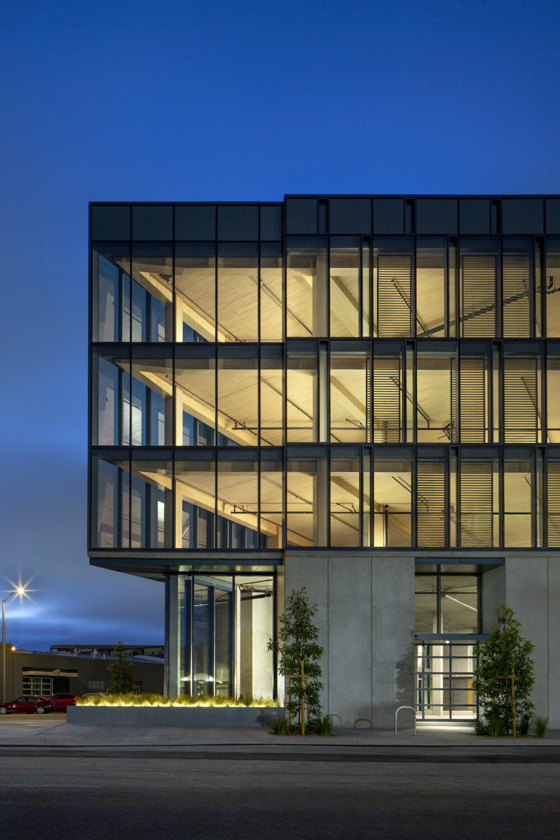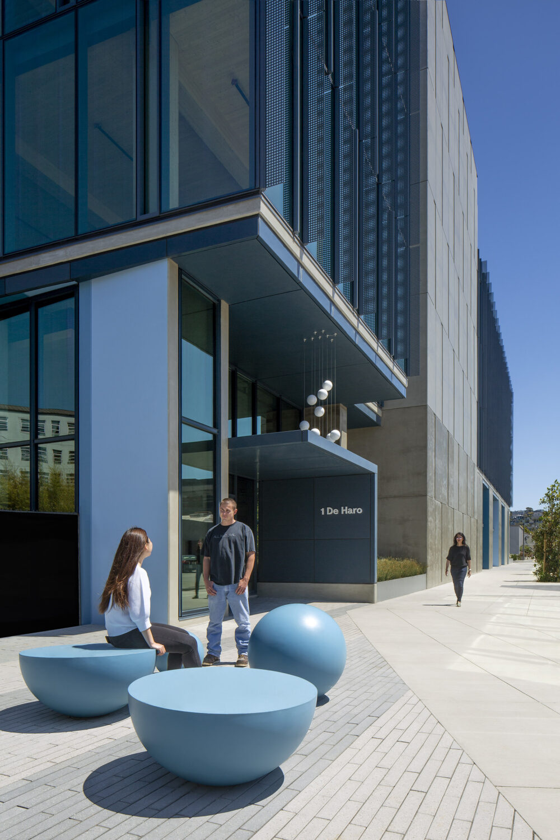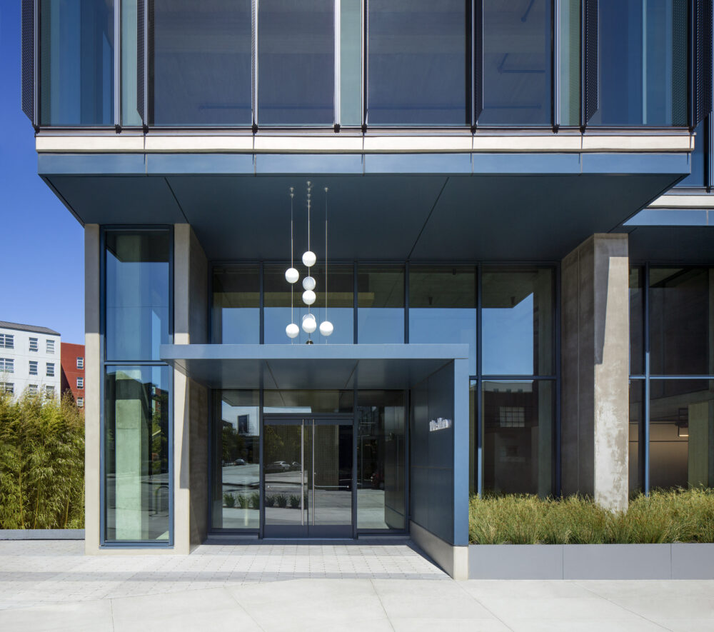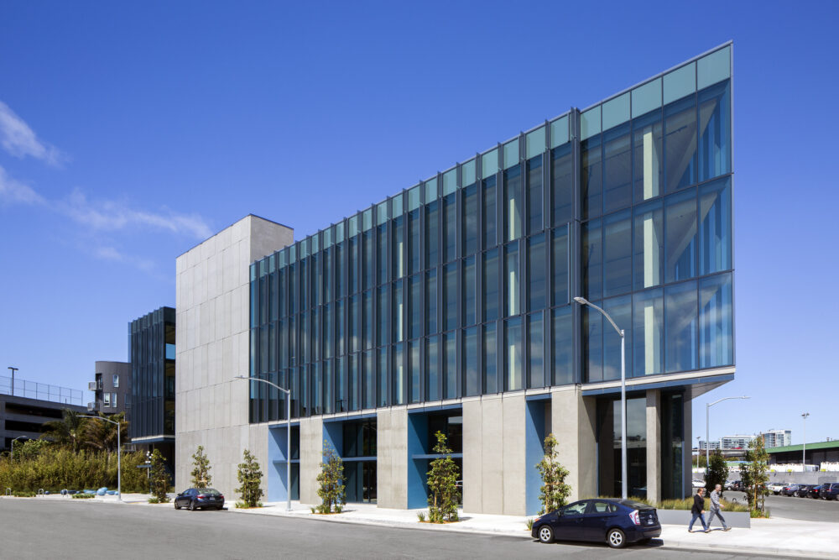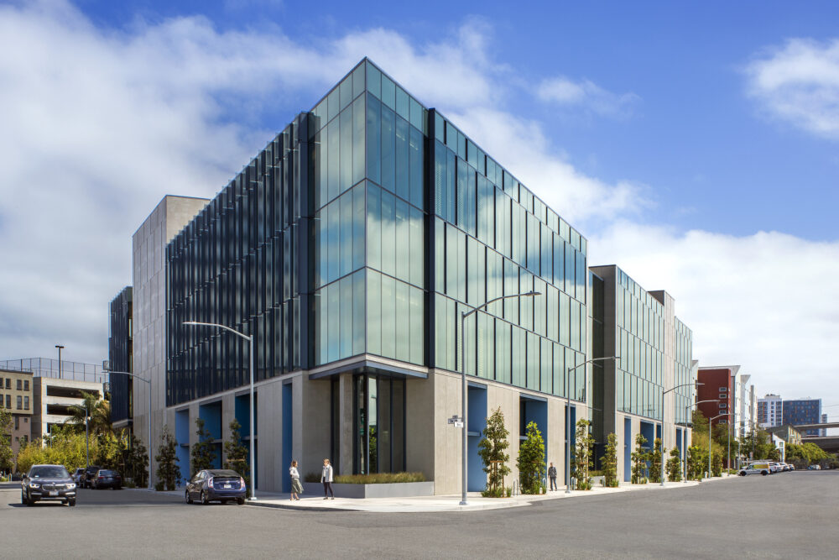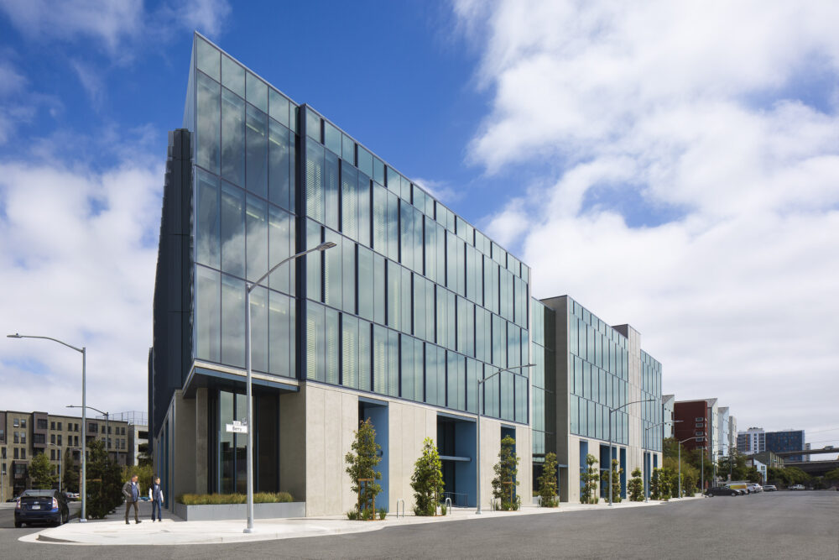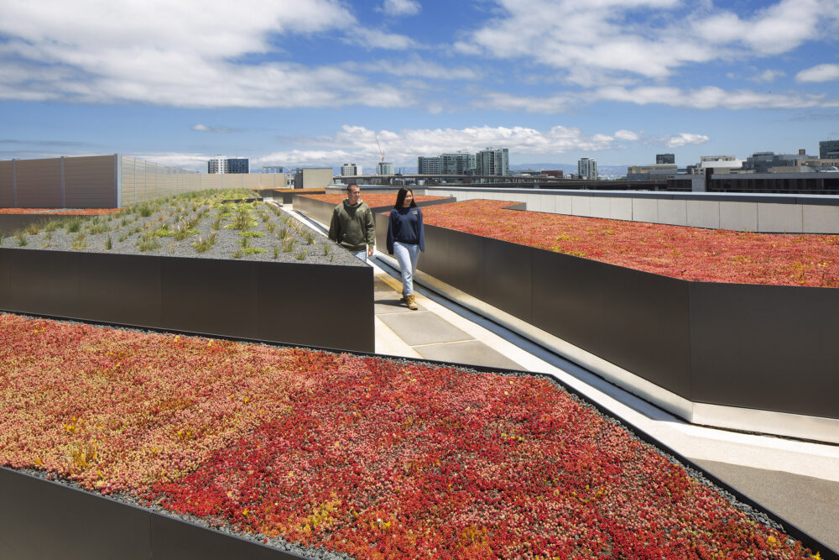1 De Haro is the first CLT commercial office project not only in San Francisco, but in the entire state of California. Featuring a mixed construction method, 1 De Haro maximizes the roof area, the wood floor office levels, and the two-story, concrete ground floor which accommodates space for light manufacturing and a mezzanine level.
Since the mass timber building is lighter than a concrete or steel building of similar size, the project team was able to reduce the cost of the foundation and utilize fewer deep piles for anchoring the building.
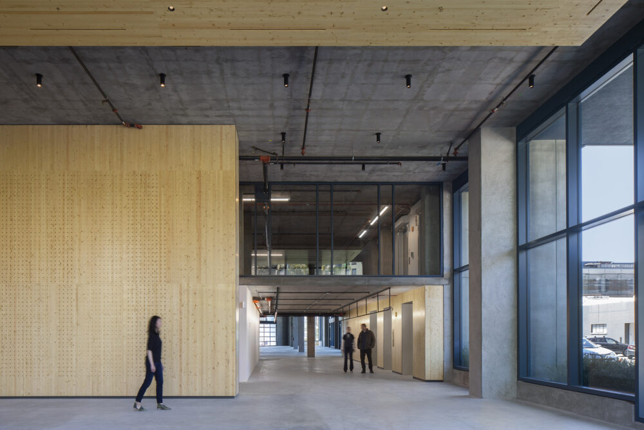
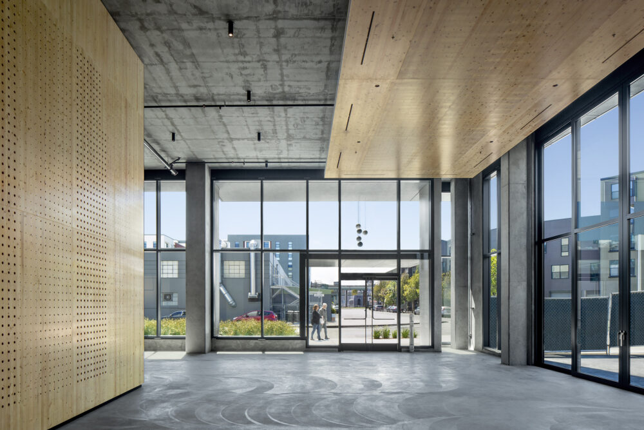
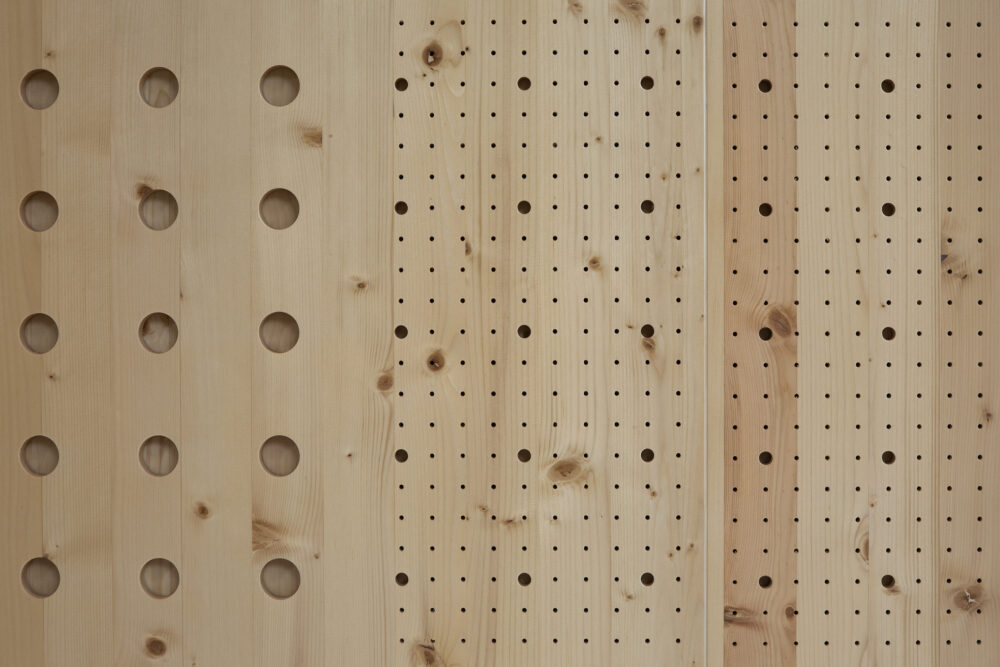
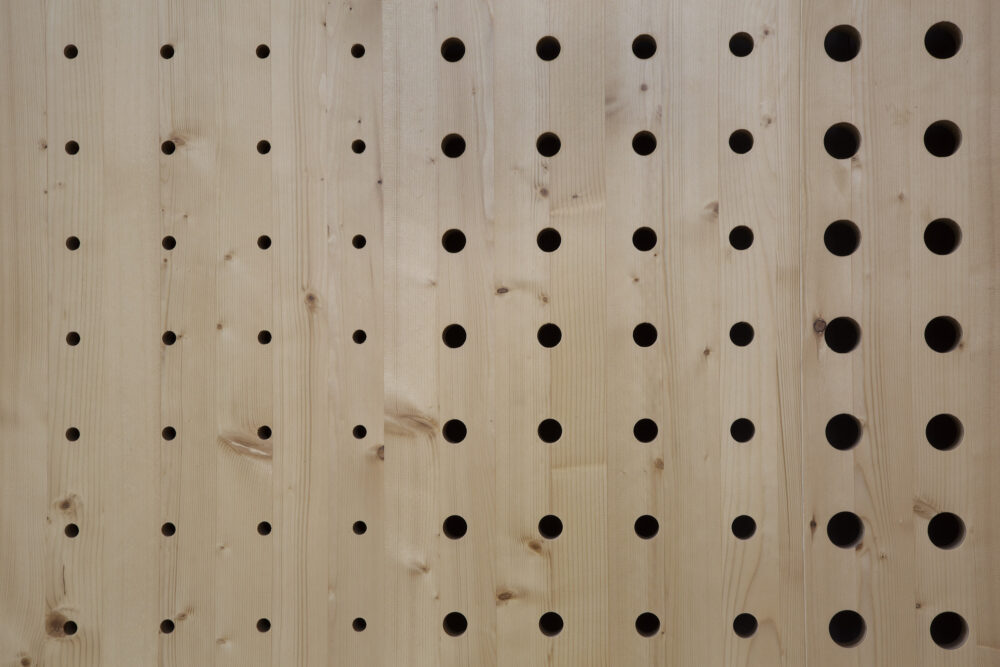
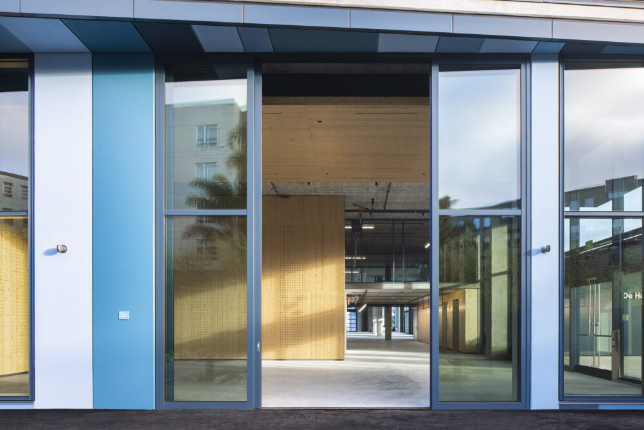
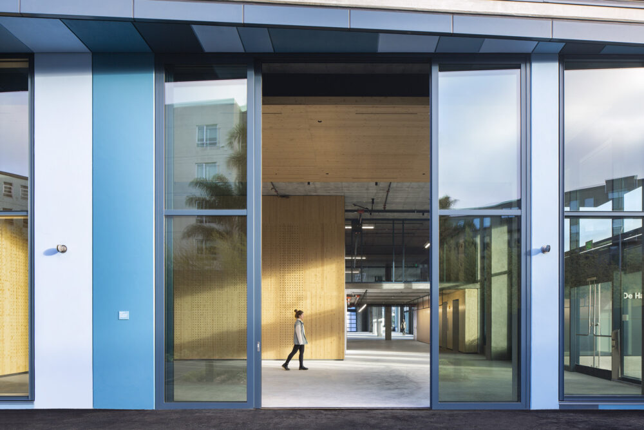
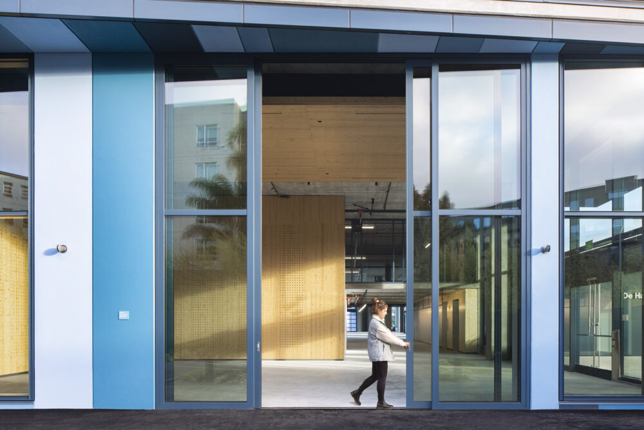
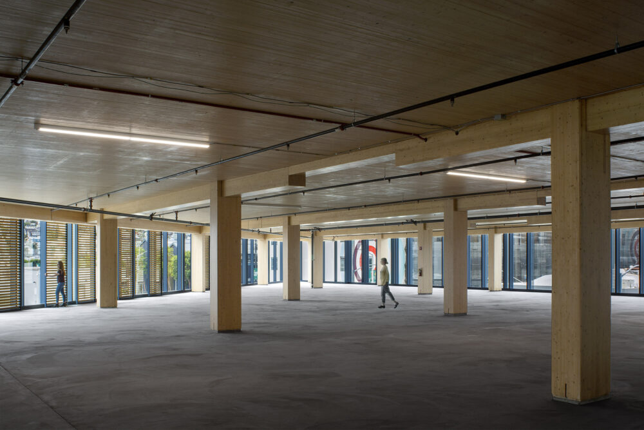
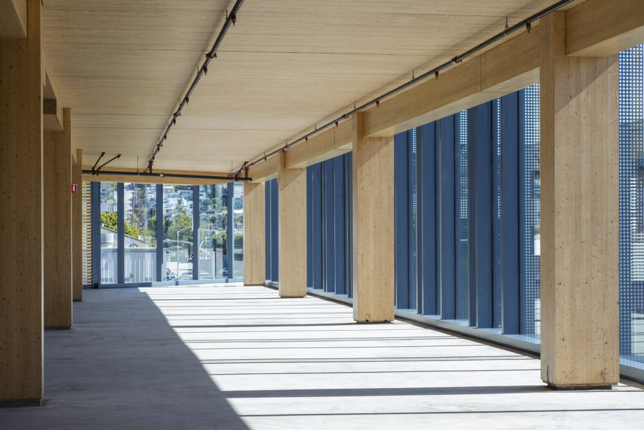
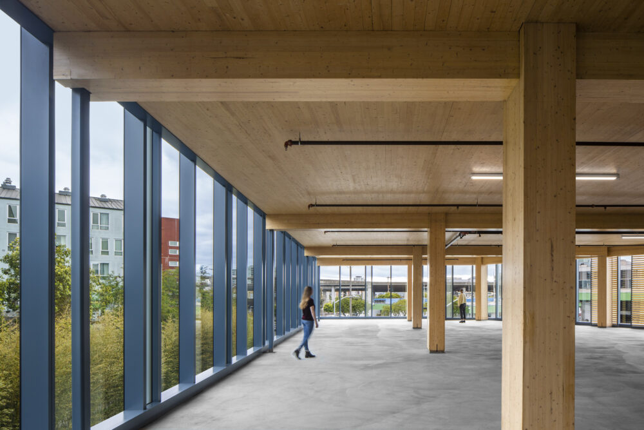
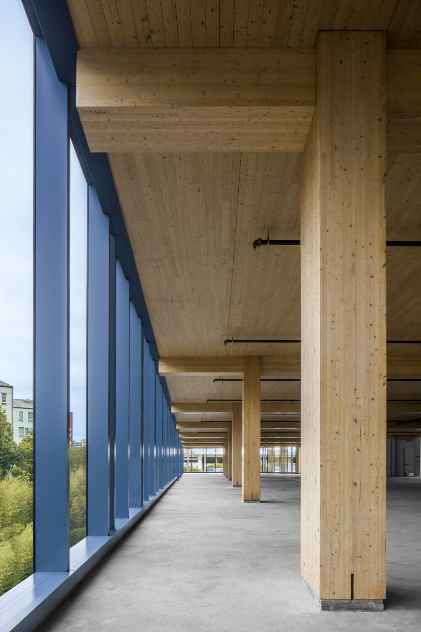
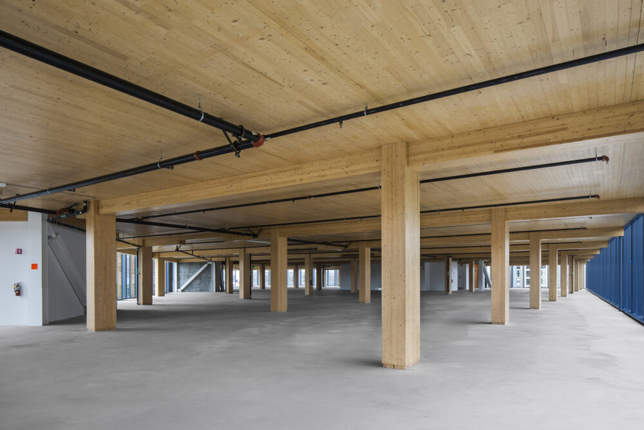
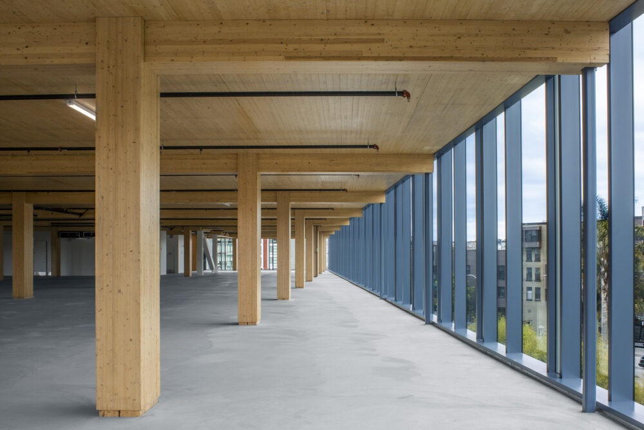
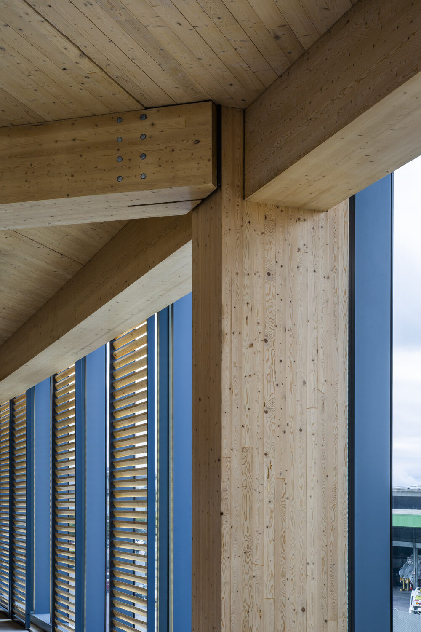

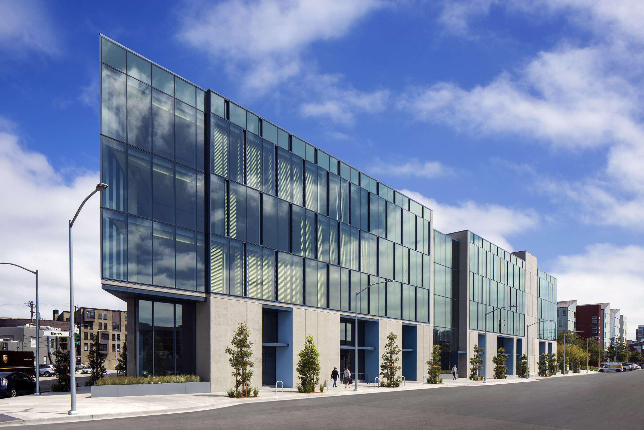
With Mission Creek running through the site in an underground culvert, the area of the building was limited to a triangular shape. In addition, the site contains soft soils and required a deep pile foundation system. This concrete structure created significant weight and was penciling out to be an expensive foundation system.
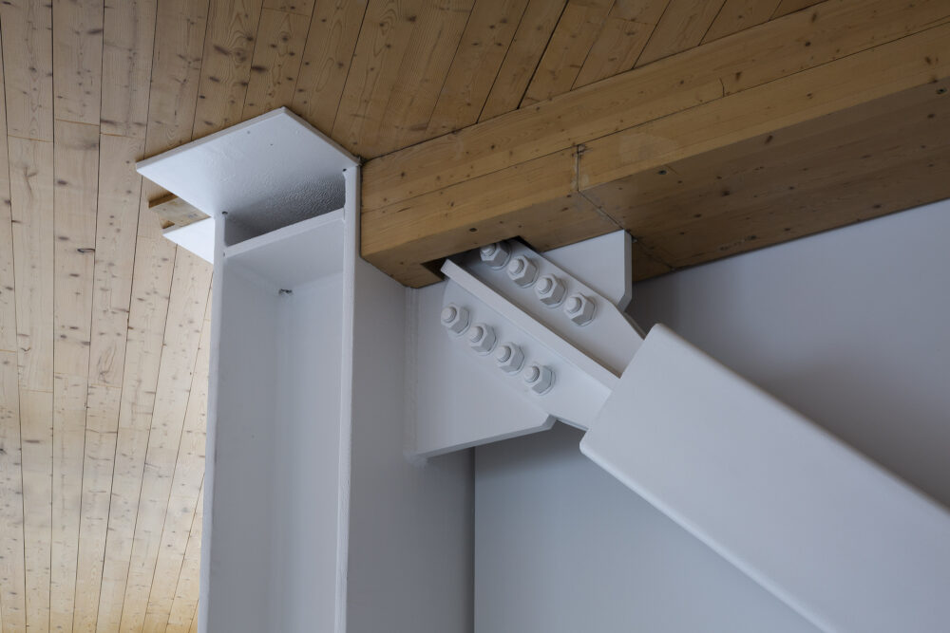
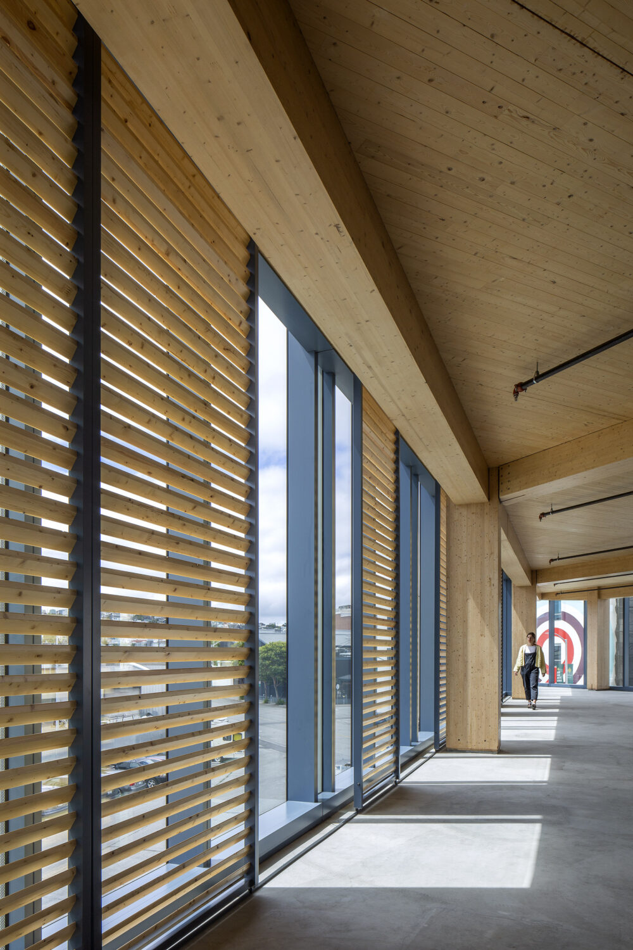
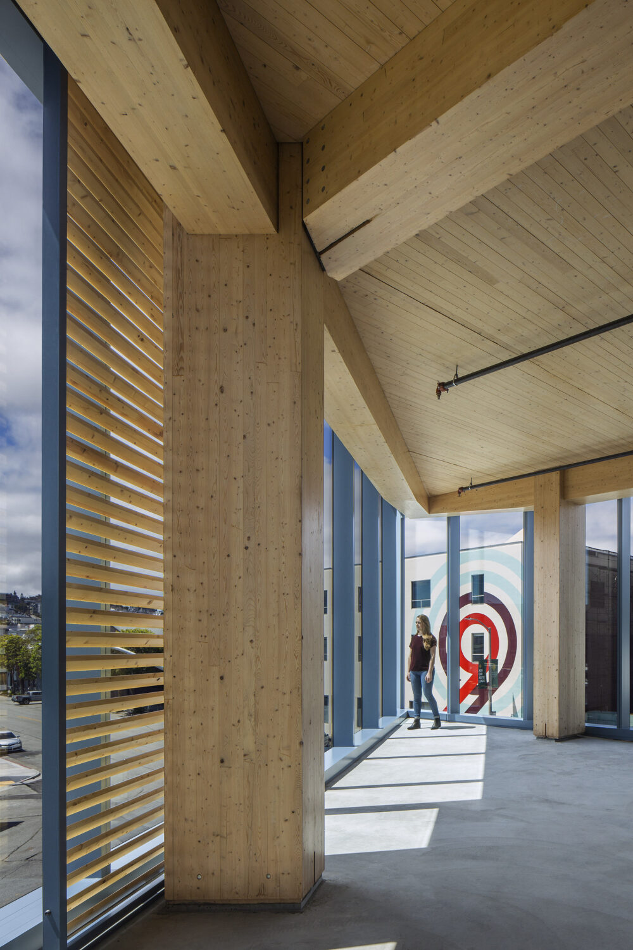
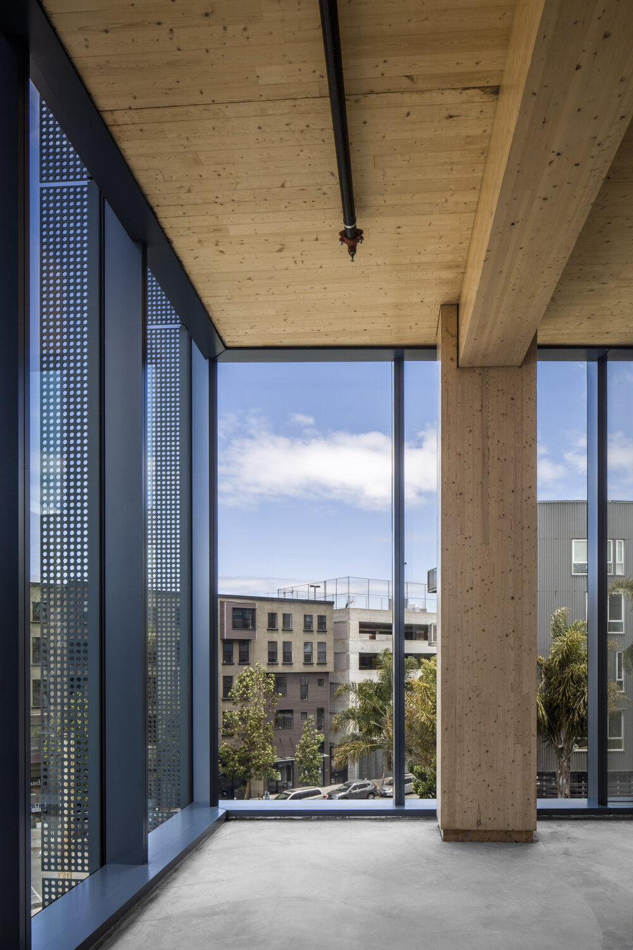
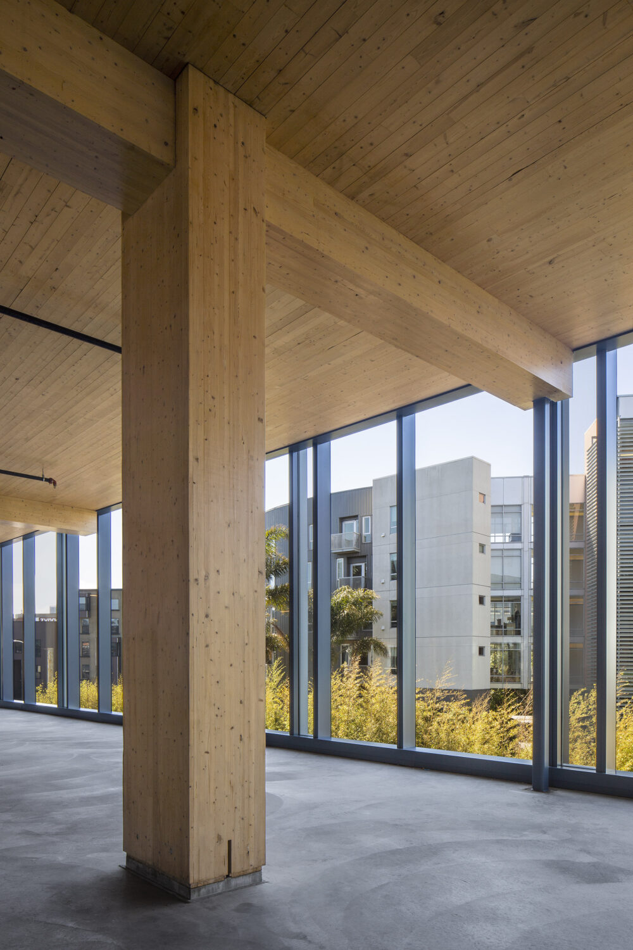
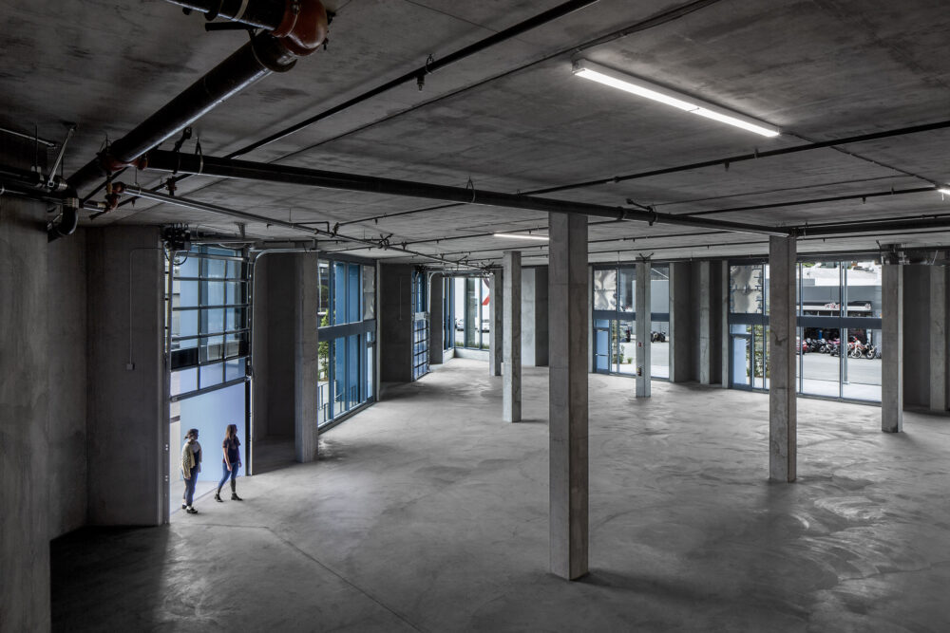

In order to reduce the weight of the structure for the soft soils, the design team explored the option of mass timber. They took the design through concrete and mass timber simultaneously and priced them against one another. In addition to cost decisions, the design team wanted to provide a structure that provided environmental benefits – both for the end user and for the construction process. With exposed mass timber, tenants may feel a closer connection to nature – also known as biophilia.
Video by Prism Media
