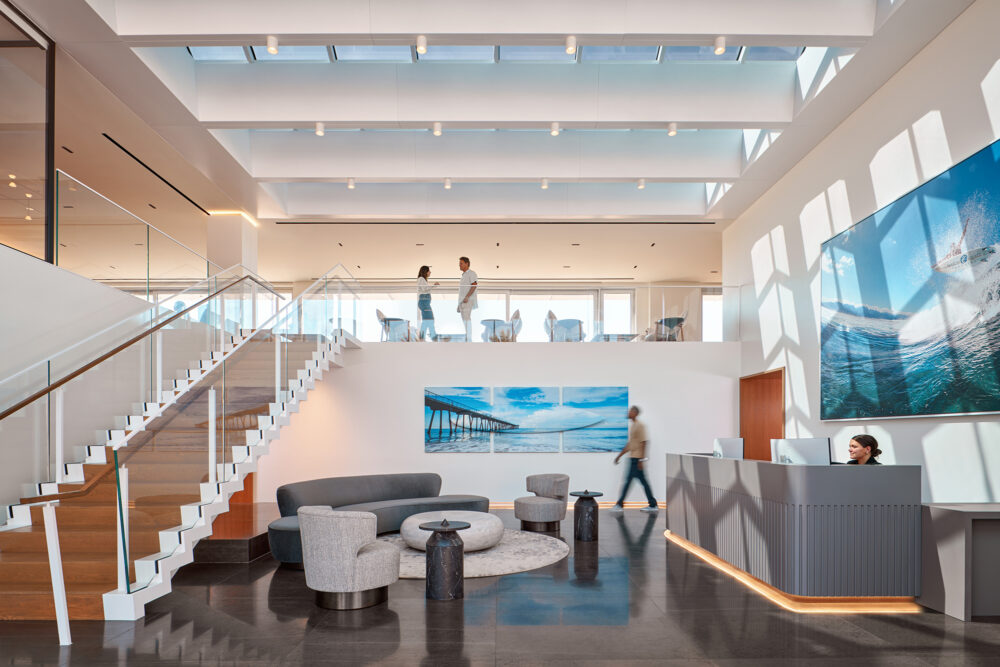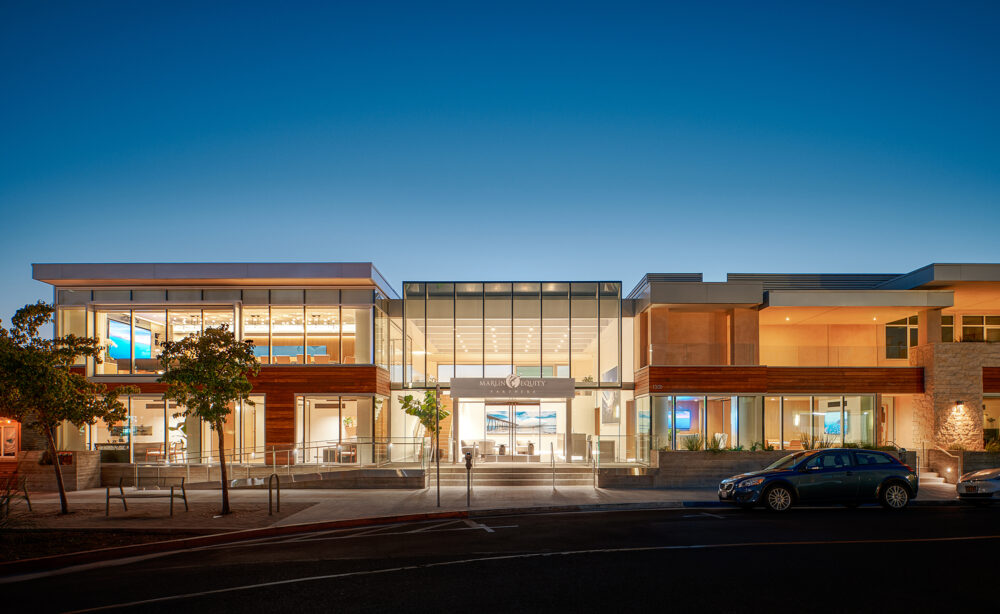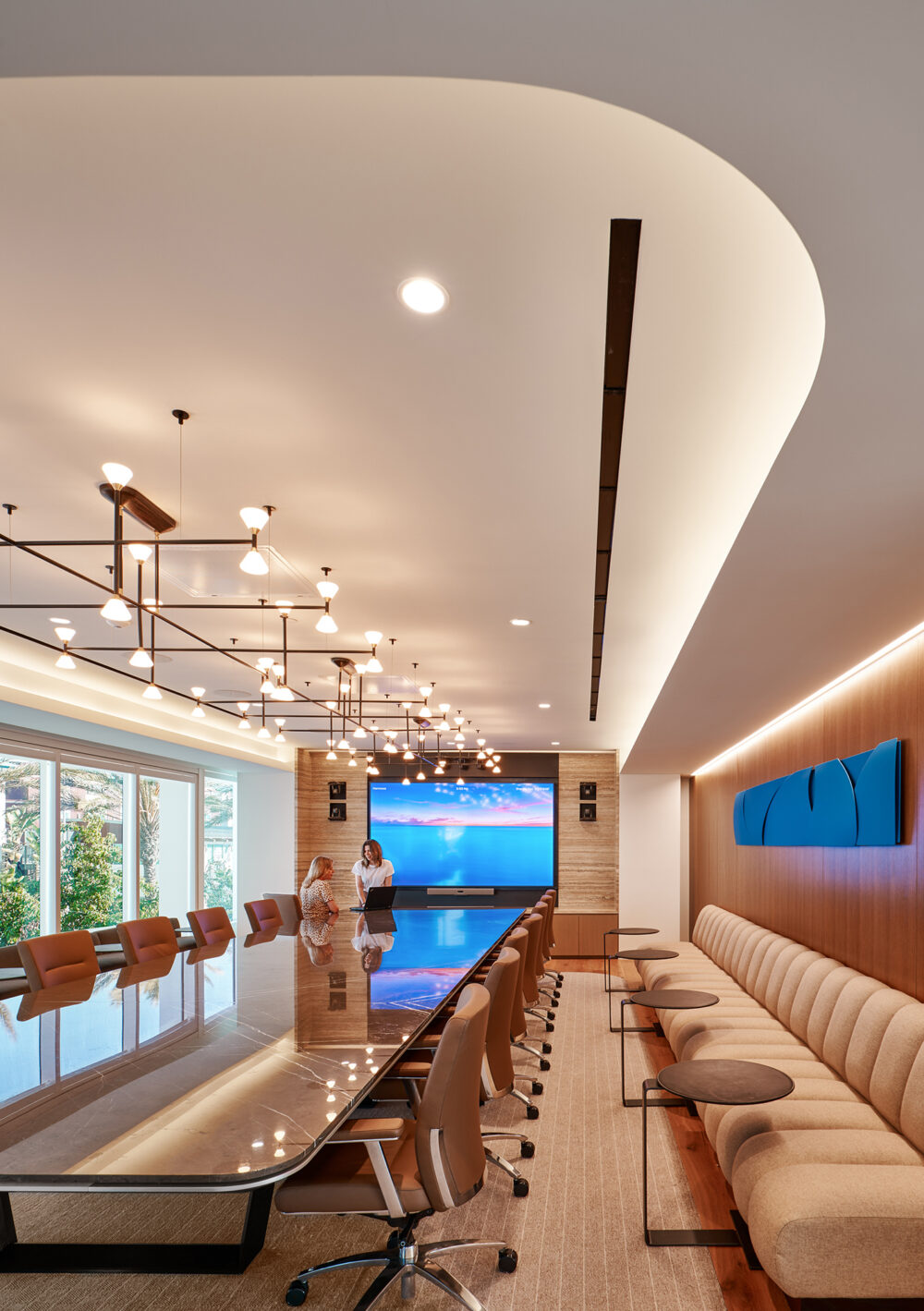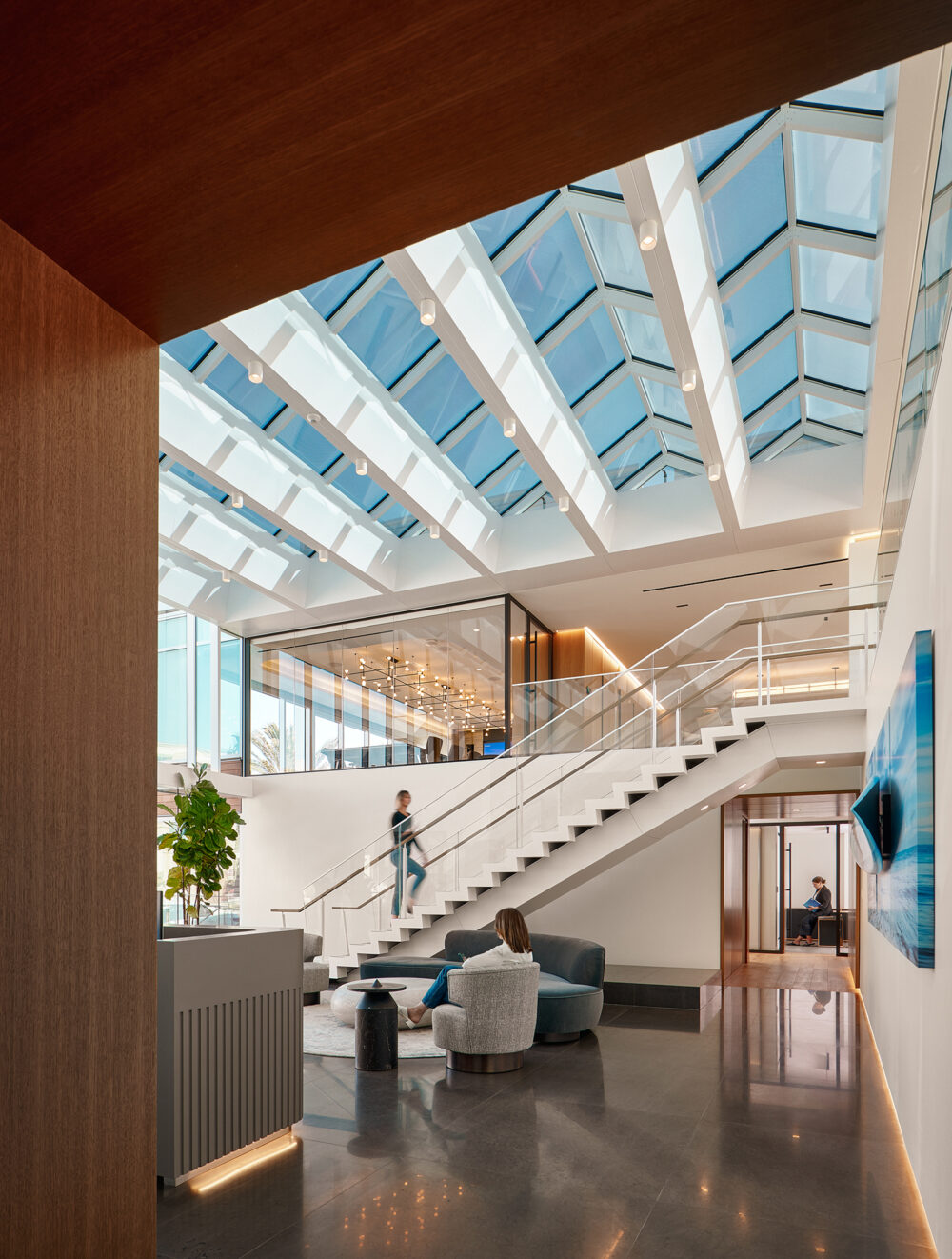Located just a block from historic Manhattan Beach in downtown Hermosa Beach, 1301 Manhattan combines modern amenities with Southern California energy. Serving as the office headquarters for Marlin Equity Partners Hermosa Beach, the building was converted from restaurant/retail into a modern office space. The building’s rooftop deck is a great place to take in the view of the pacific and cool off with the ocean breeze. The light wood framing throughout the building is a comforting hue, which gets lit up with sunlight streaming through the west-facing windows. Beneath the wood framed offices is a two-story subterranean garage with 80 parking stalls.
The design includes an entry curtain wall and glazing system, roof screen walls, glass skylight assembly, perimeter glass guardrails, folding partition walls and a floating stair at the main entry with steel treads and risers supported by two 20-foot-span central HSS stringers. The stair design serves several structural performance functions, including the strength, deflection and vibration criteria along with anchorage to the supporting structure. The existing Level 1 concrete slab is a redesign to accommodate the new egress stairs, planters, ramps and other openings, and includes additional steel framing to support the slab edge conditions.




