Upon its completion, 1510 Webster Street became the tallest mass-timber building in California. The timely construction of the project aligns with the updated California Building Code, allowing for taller mass timber than ever before. The 19-story multi-family residential building provides 182 units and 15,000-sf of office and retail space on the ground floor. A landscaped garden is situated on Level 7, while the high-rise rooftop provides a trendy lounge and amenity space.
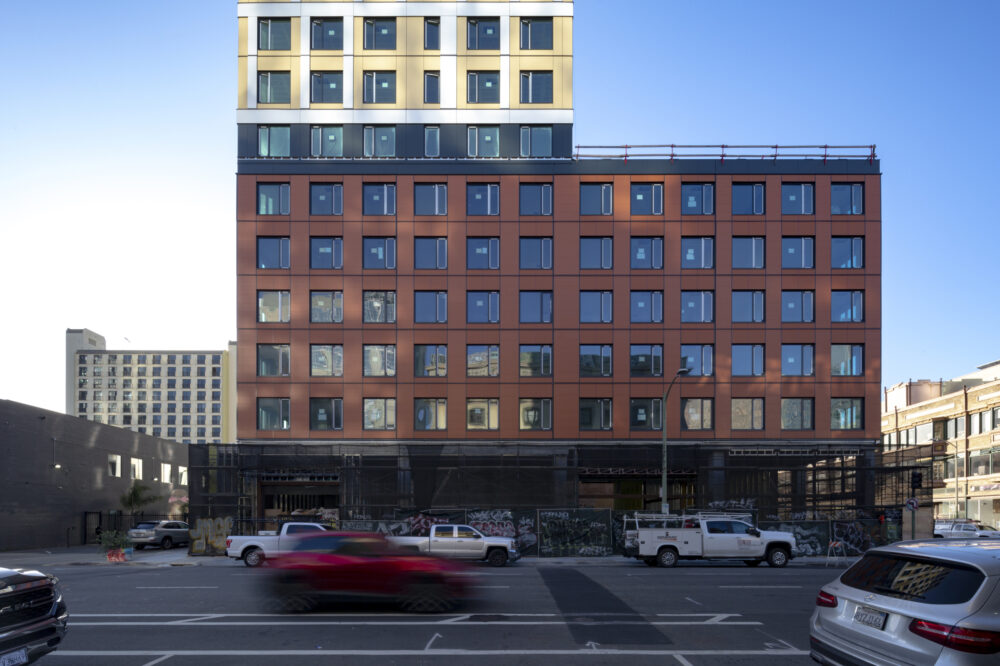




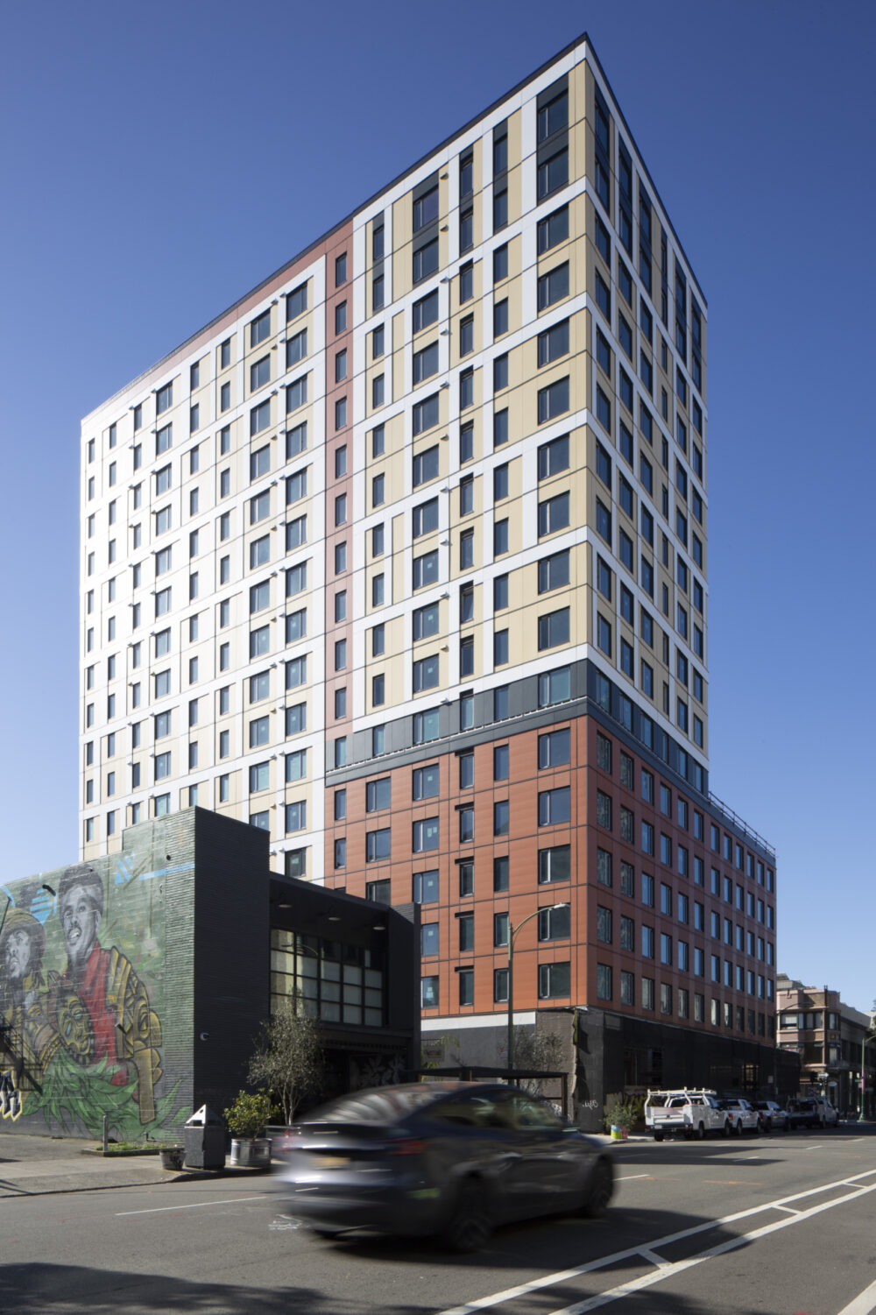
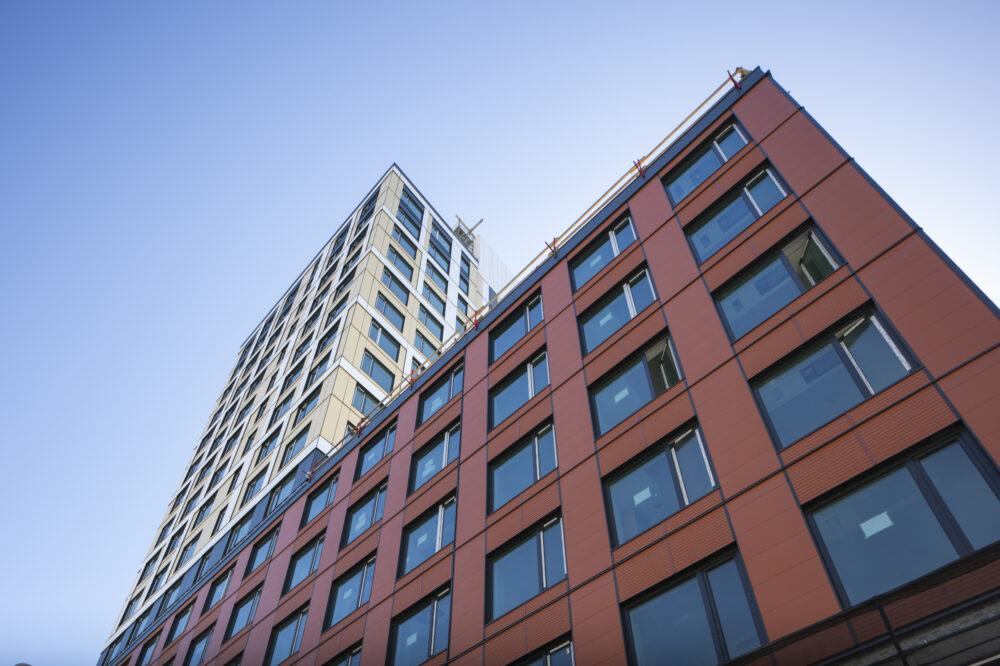

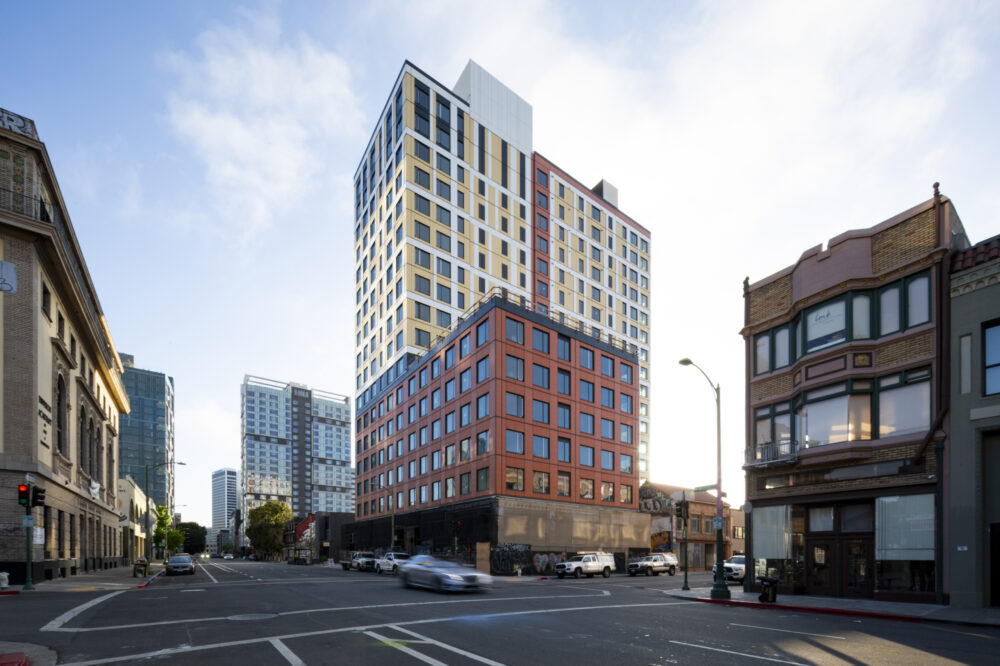
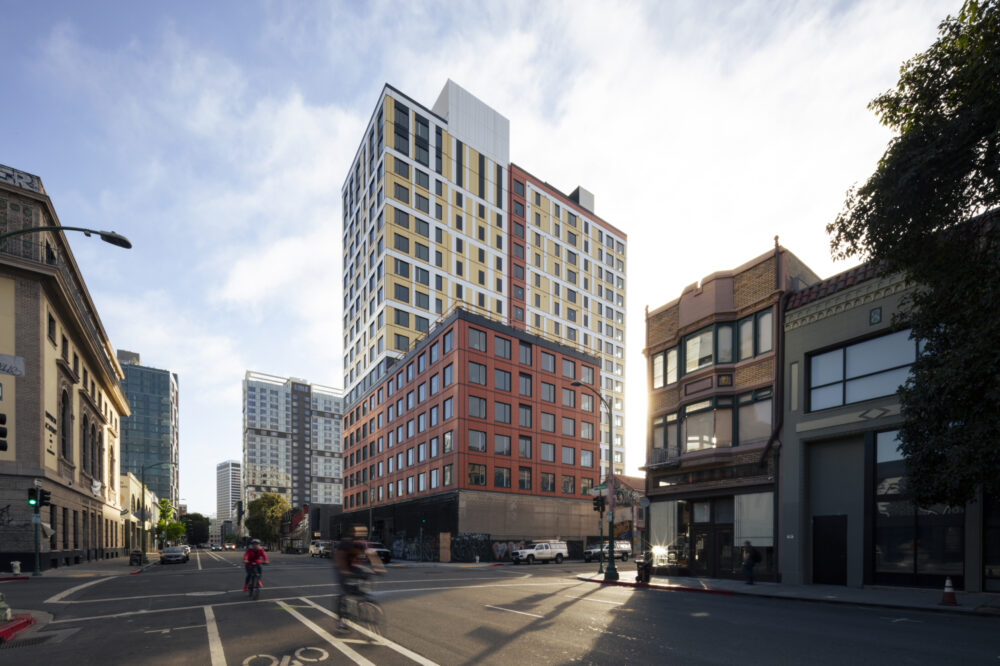

Photo Credit: oWOW & Andrew Nelson