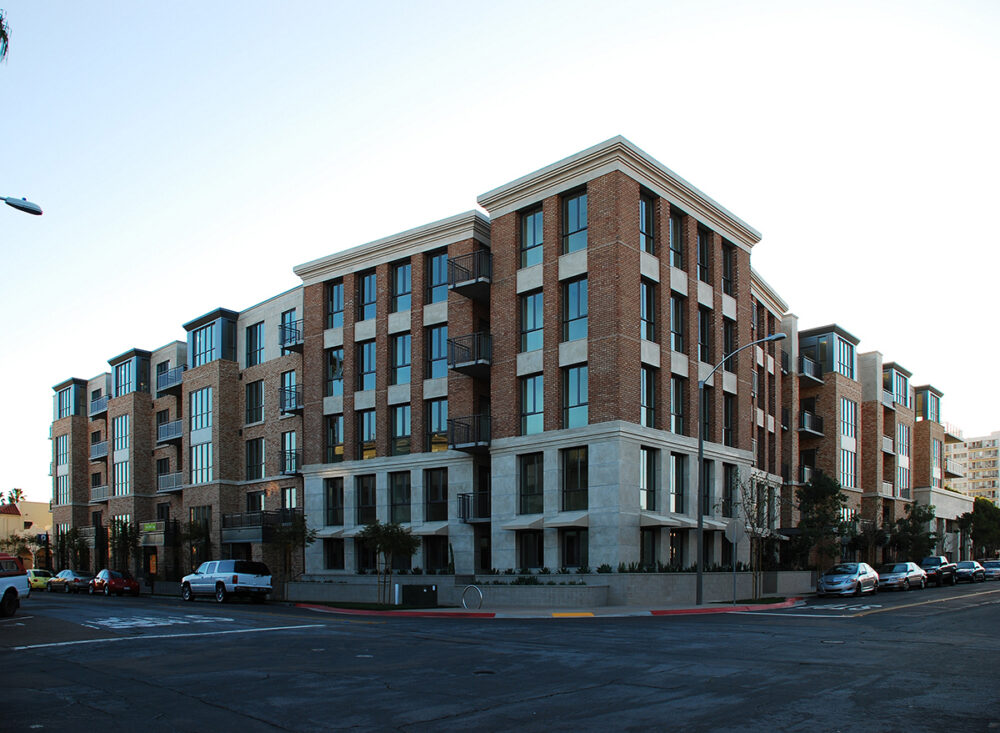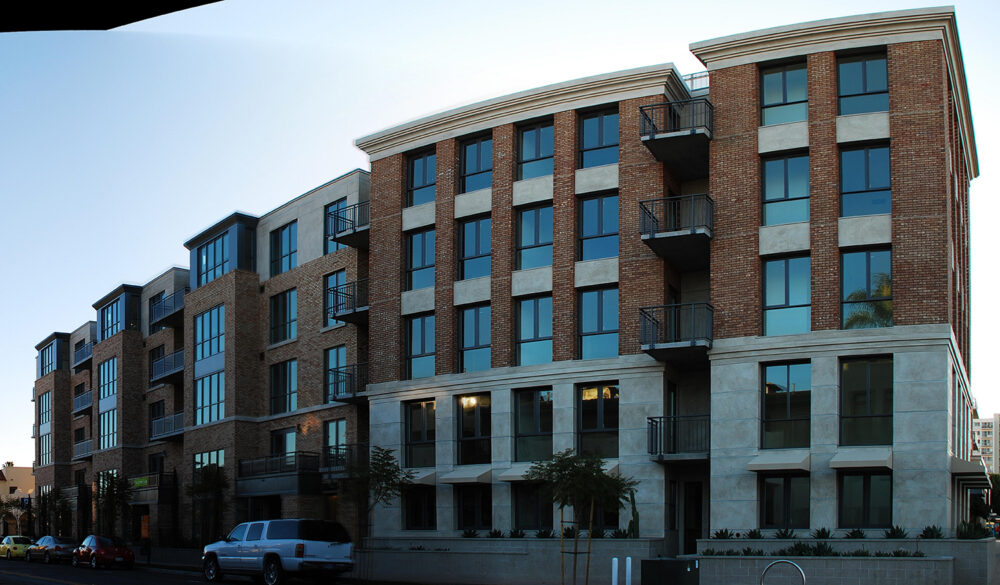DCI Engineers provided structural engineering services for this mixed-use project, located at 4033 Goldfinch Street in the Mission Hills neighborhood of San Diego, California. The project covers an entire city block and includes retail space, residential space, and parking. Completed in two phases, Phase 1 included a total of six buildings with a combination of new and remodeled buildings. The buildings are masonry bearing wall with timber framing and required seismic strengthening to protect building occupants and meet building department requirements for a substantial renovation. Phase 2 included a new structure with an underground parking area of approximately 70,000-sf. The framed space above is five stories and includes 5,000-sf of retail space and approximately 121,000-sf of residential space, including 13 dramatic townhomes on the 1st and 2nd floors, while 48 single-story residences featuring 1 to 3 bedrooms occupy the 3rd, 4th, and 5th floors.


