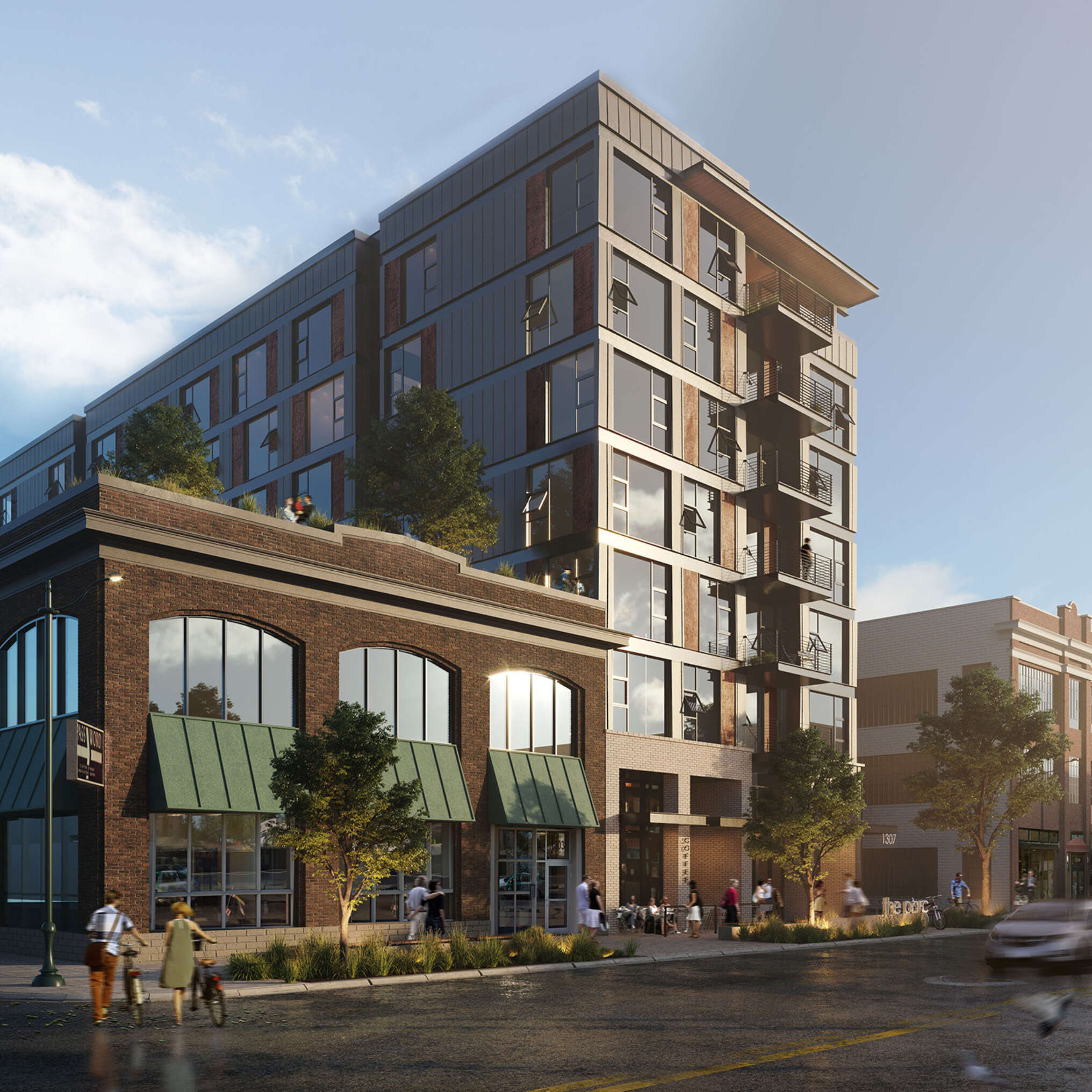This seven-story podium project is a newly constructed residential mid-rise bordering an existing building on the same block. 1st Avenue Mixed-Use has a two-level concrete podium with five above-grade wood-framed levels. The building comprises of 51 residential units and about 3,600-sf commercial space on the street level.
DCI provided civil and structural design and support for this project. The structural scope encompassed developing a demolition plan with the contractor and designing the primary framing systems for the new building. The civil scope involved creating a site plan; identifying site drainage and retention needs; detailing grading plans; and developing a utility plan to fulfill service needs. The project included a stormwater detention tank located below the building to meet local stormwater requirements. DCI also coordinated street frontage improvements with a major city street project, which required close collaboration with the City’s design team.

