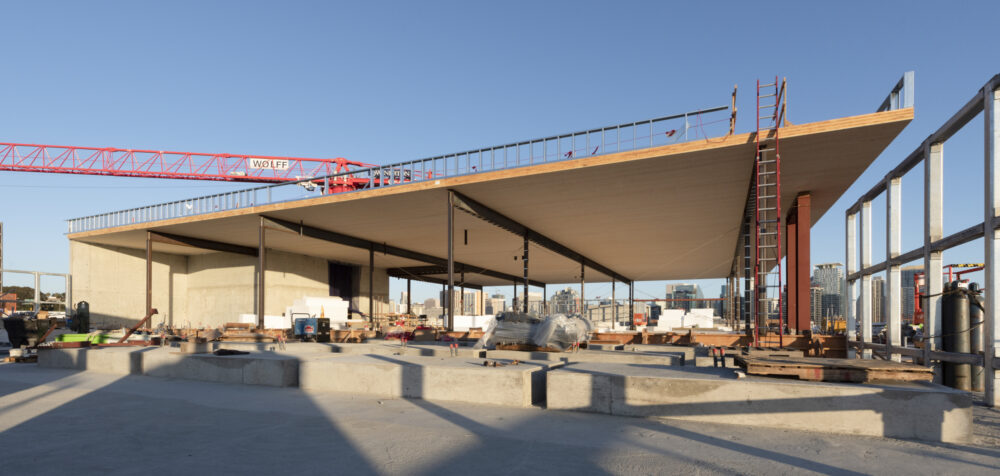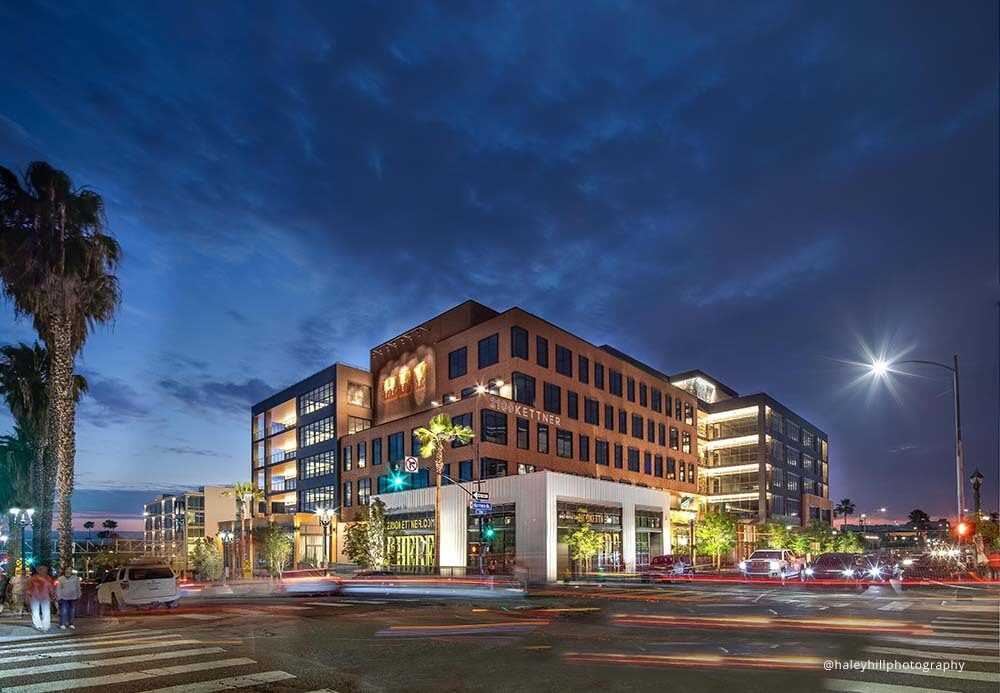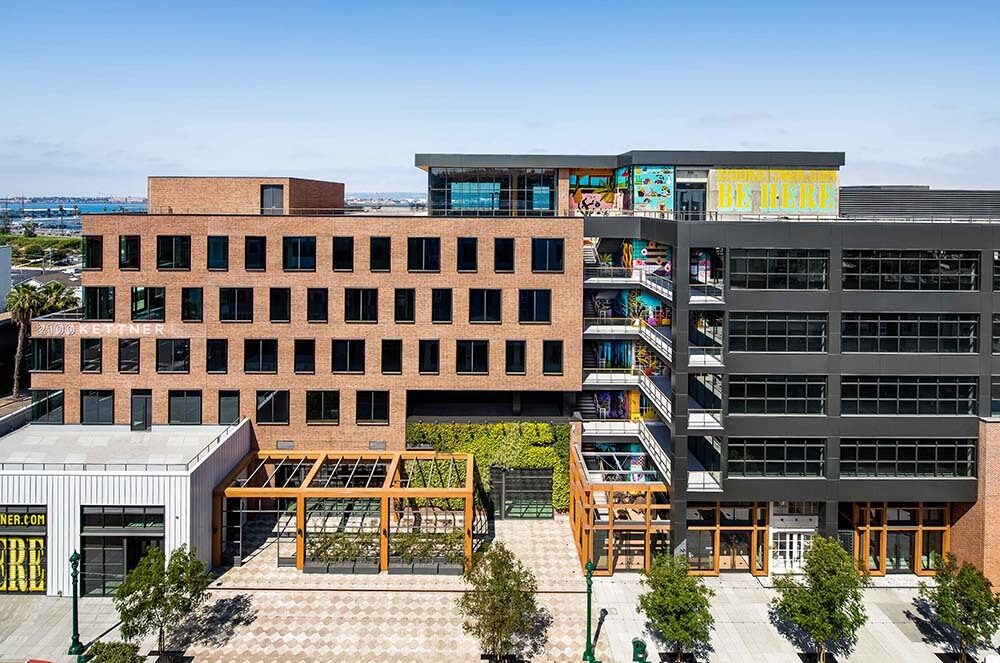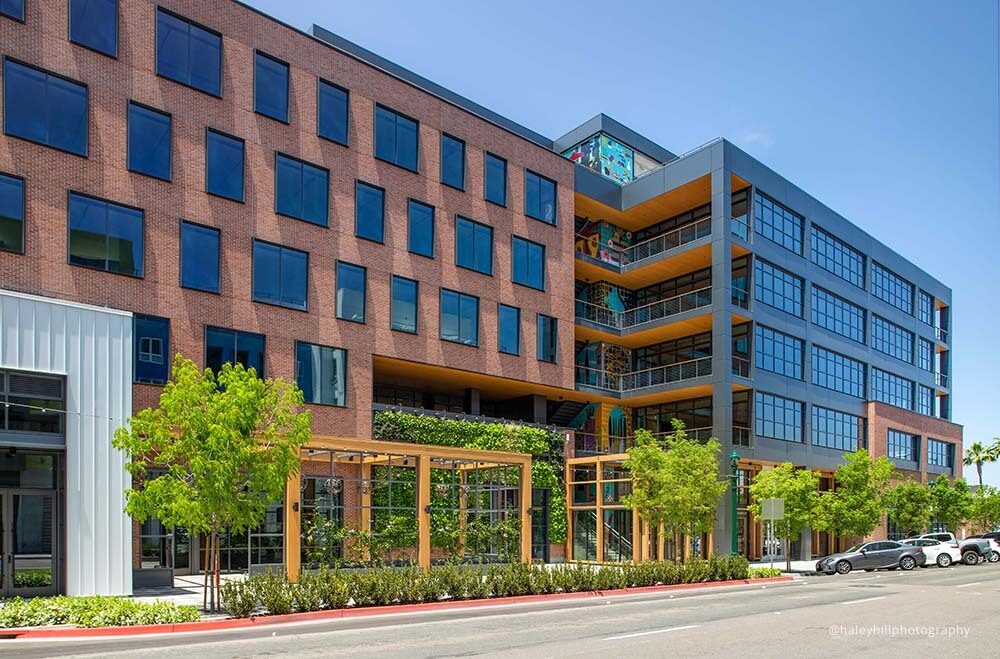2100 Kettner is the largest mixed-used, carbon-neutral office building in San Diego’s Little Italy neighborhood. The six level building has 14,000-sf of restaurant space at street level, outdoor gathering spaces at-grade and on the upper floors, plus outdoor terraces on each floor.
DCI’s San Diego office integrated cast-in-place concrete structural elements, post-tensioned slabs and shear walls with cross laminated timber panels (used as shade awnings).




