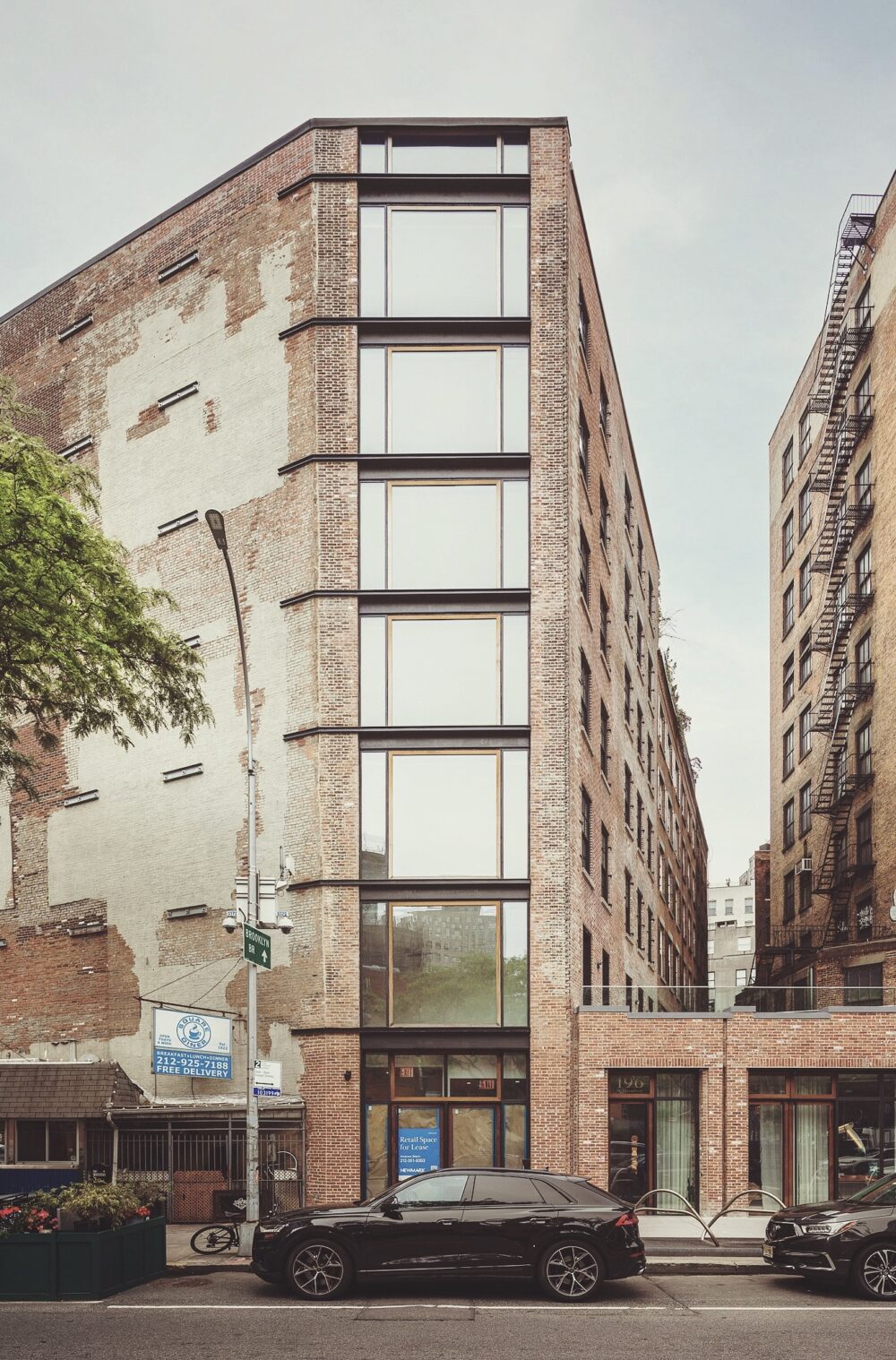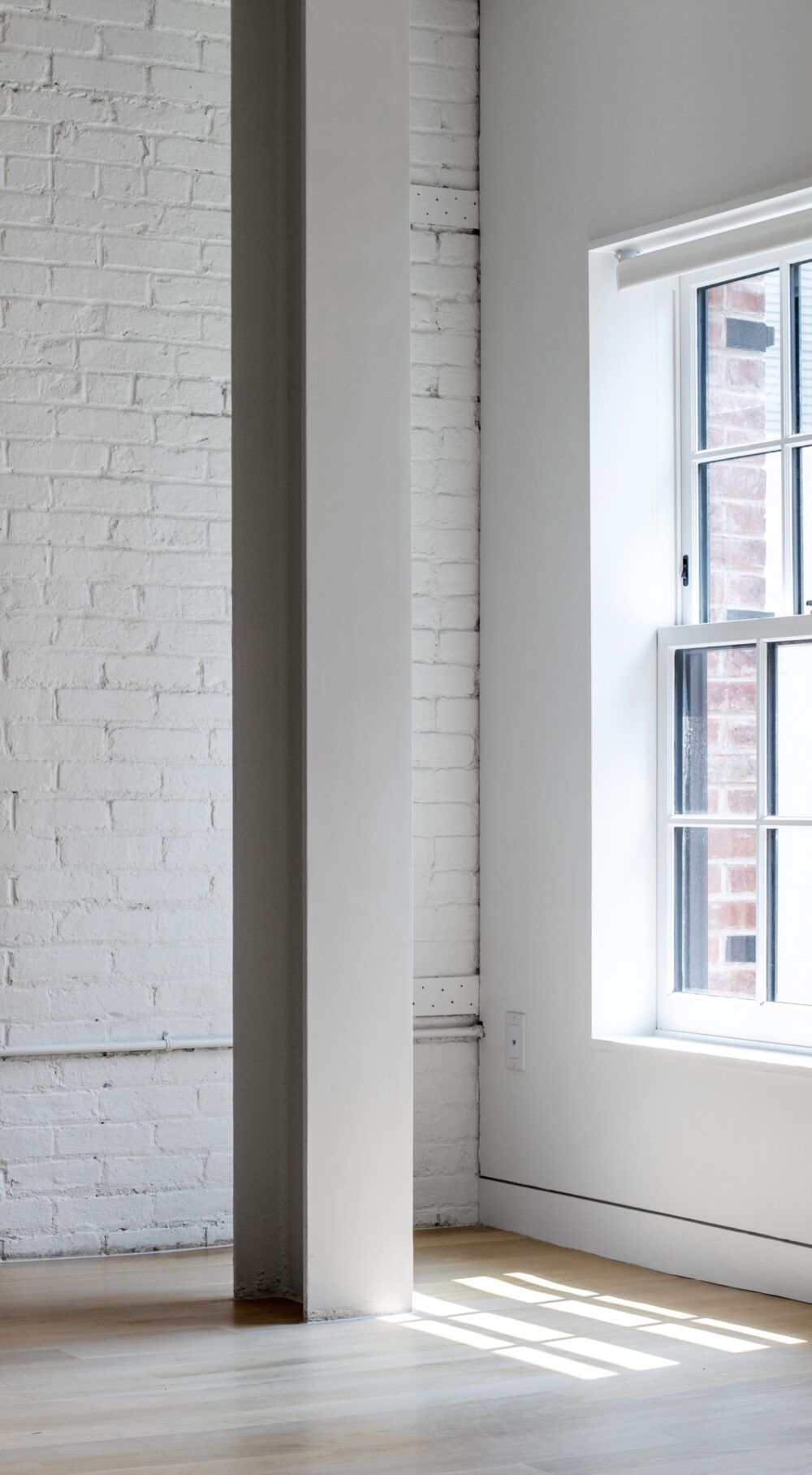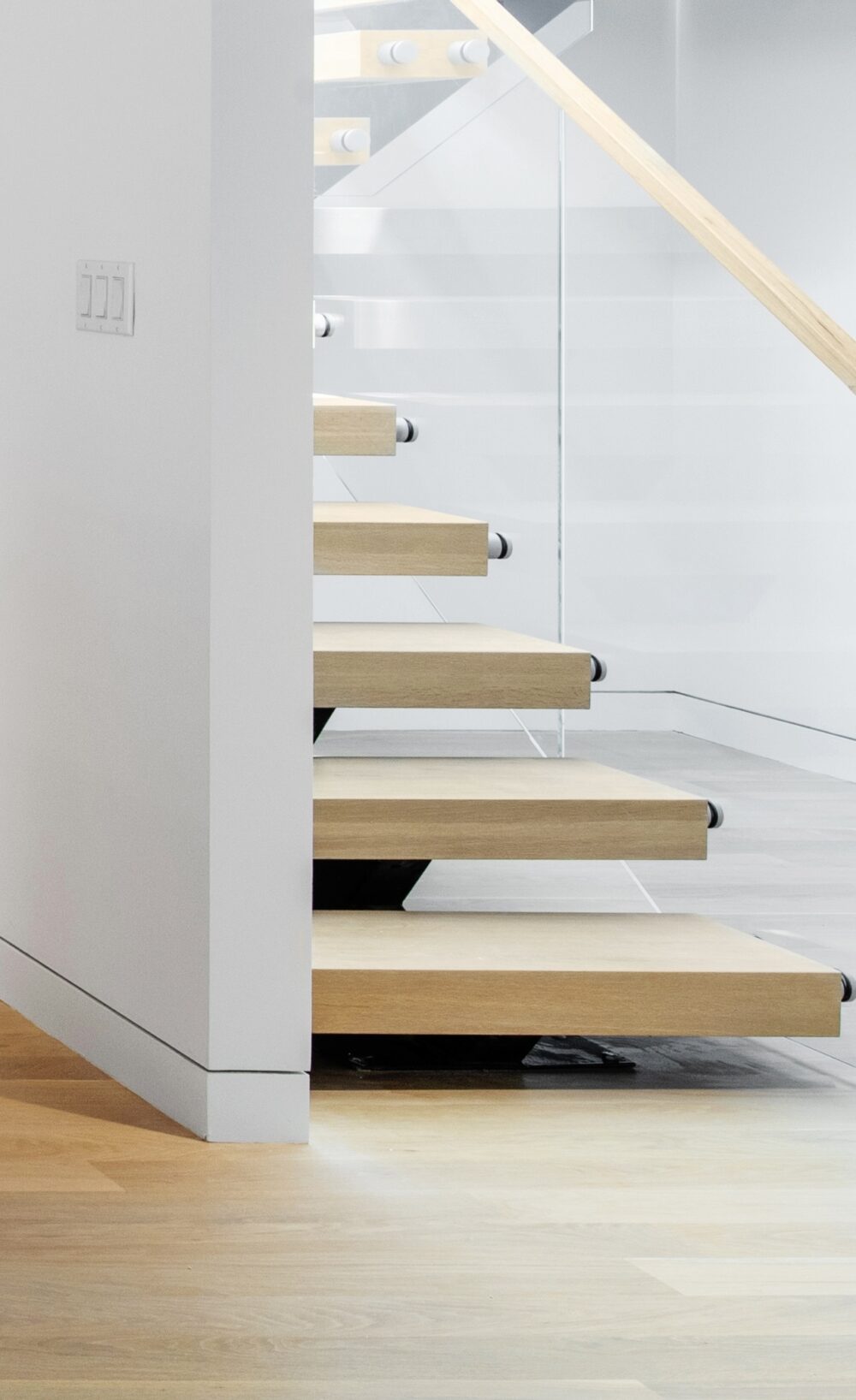This alteration will breathe a new life and spirit into this historic structure and give it renewed purpose for the years to come, with a design that is sensitive and respectful to the history of the building and to the neighboring setting.
- Gil Even-Tsur, GE-T Architects
This adaptive reuse project in Tribeca transformed two seven-story landmarked spice warehouse buildings into a luxury mixed-use building with high-end apartments above a commercial ground floor. The two buildings were originally designed by J. Morgan Slade in 1880-81 and merged in 1935. A new one-story building was also built to replace the existing extension on site.
in 1910, a corner of the building was cut to make way for the 1 subway line. Piles were installed for the subway under the eastern wall of the property. Over the years, the blocks' buildings settled significantly due to the high groundwater level. The new steel structure was used to permanently brace the existing walls.




