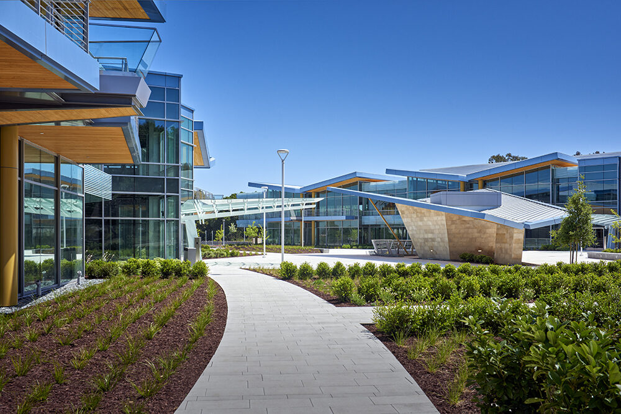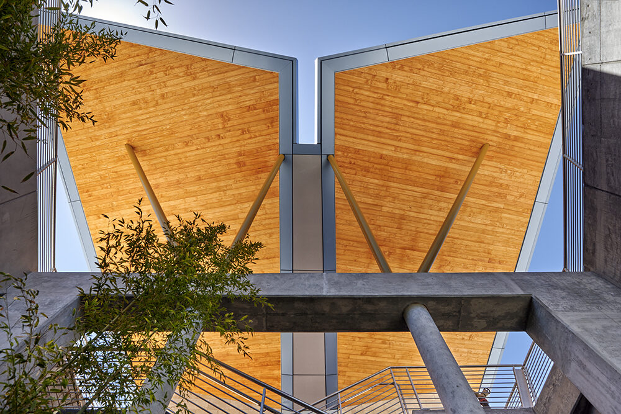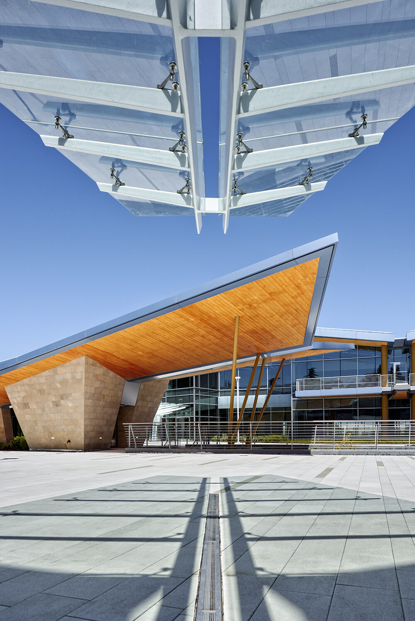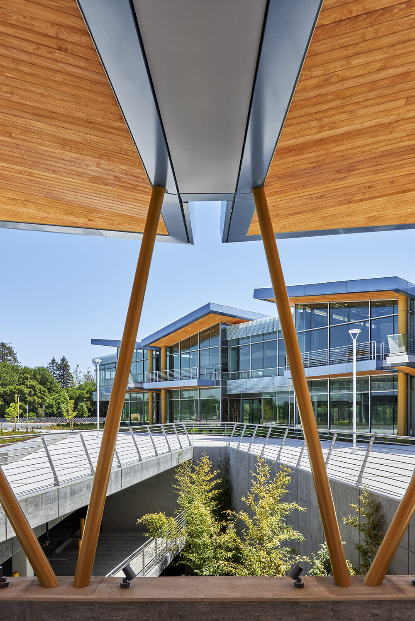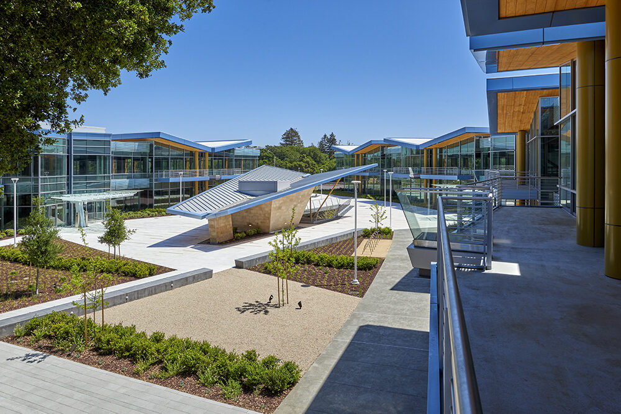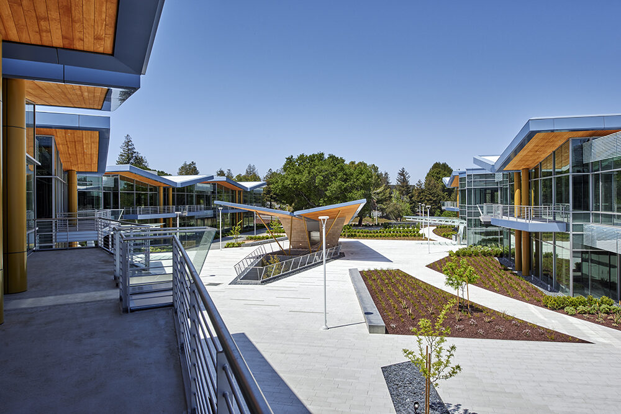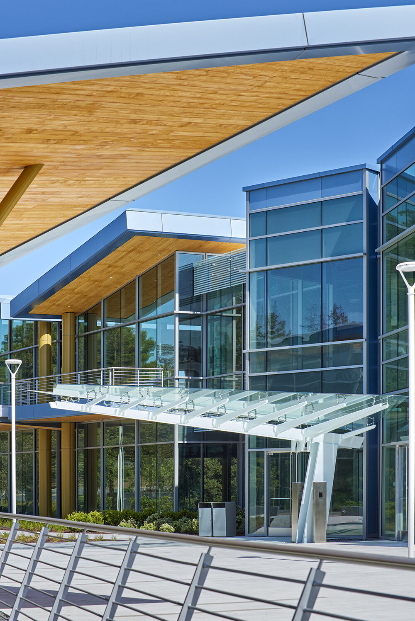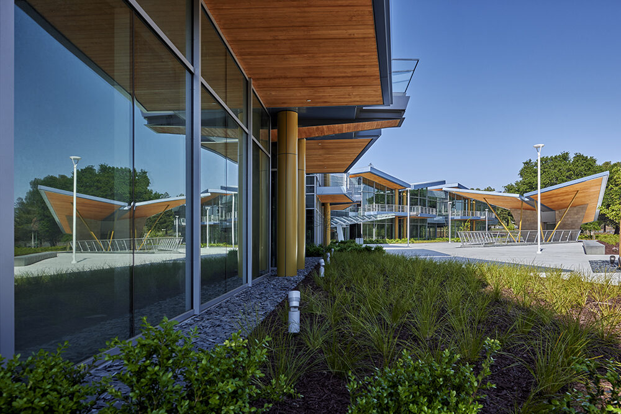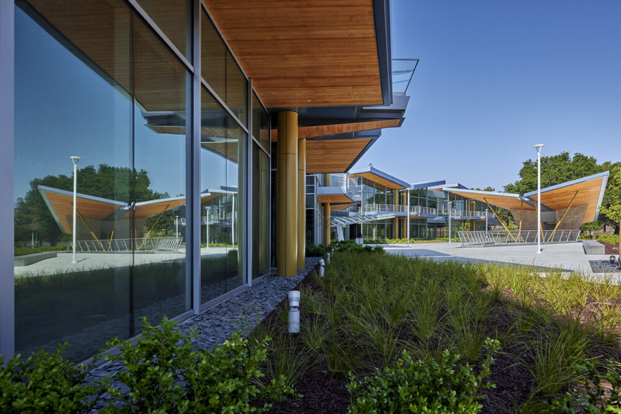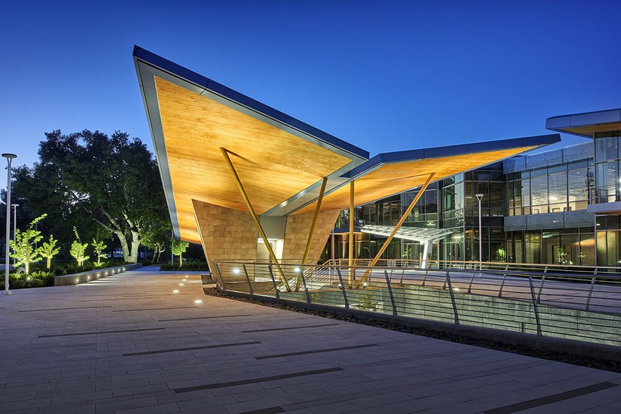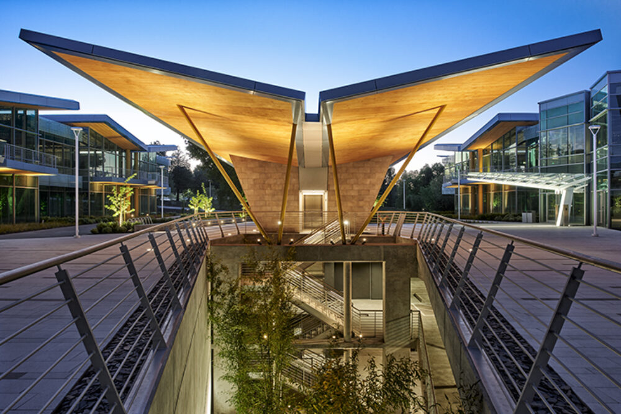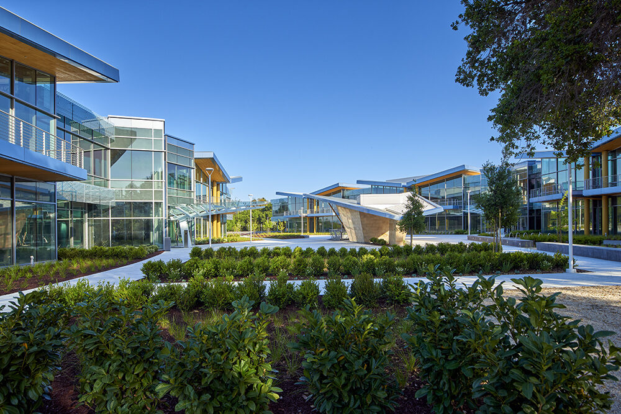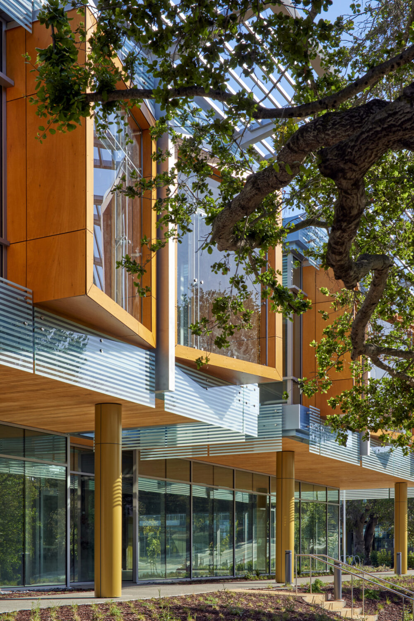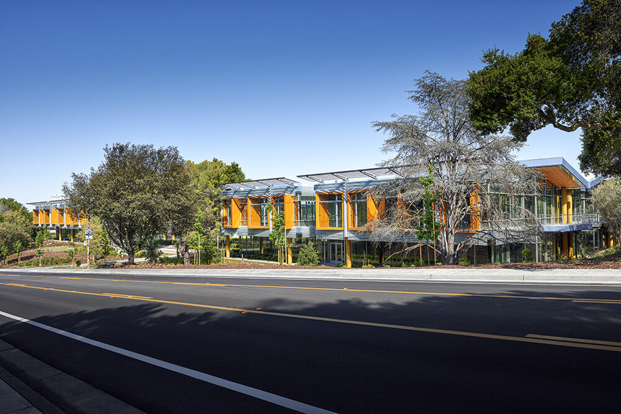These two-story office buildings feature thin, winged roofs, along with an adjacent parking structure that is designed to support office space above. This required DCI to design the framing layout for the Phase 2 office building, as all column anchorage locations were designed and detailed into the Phase 1 parking garage design. The structural steel long spans allowed for an open office floor layout, extreme cantilevers, and tapered roofs.
