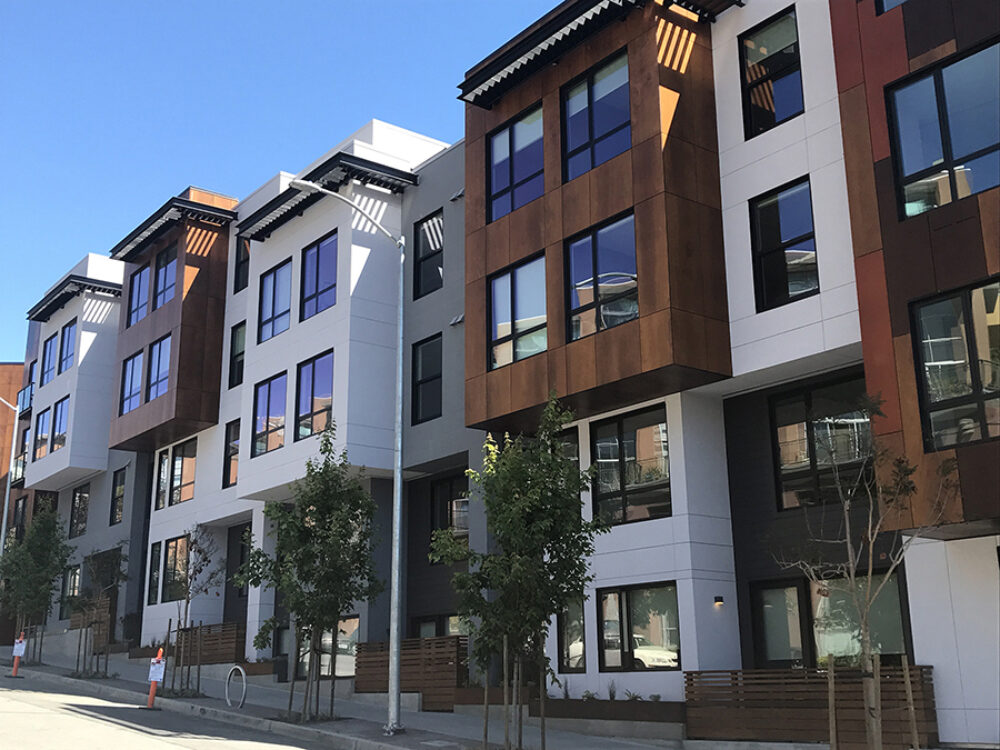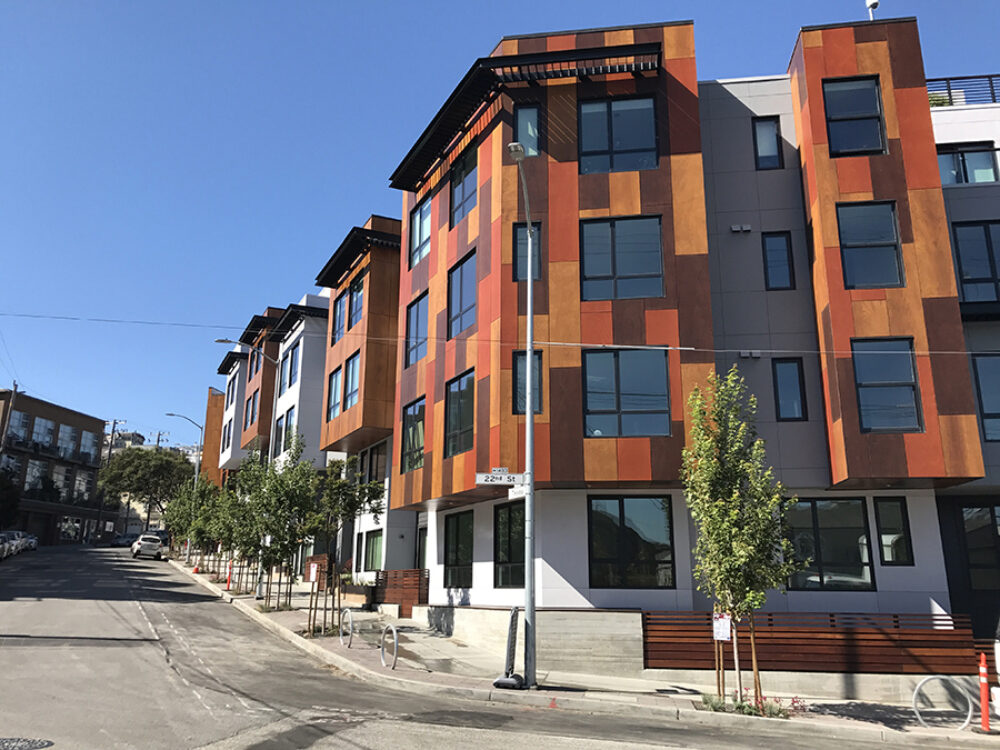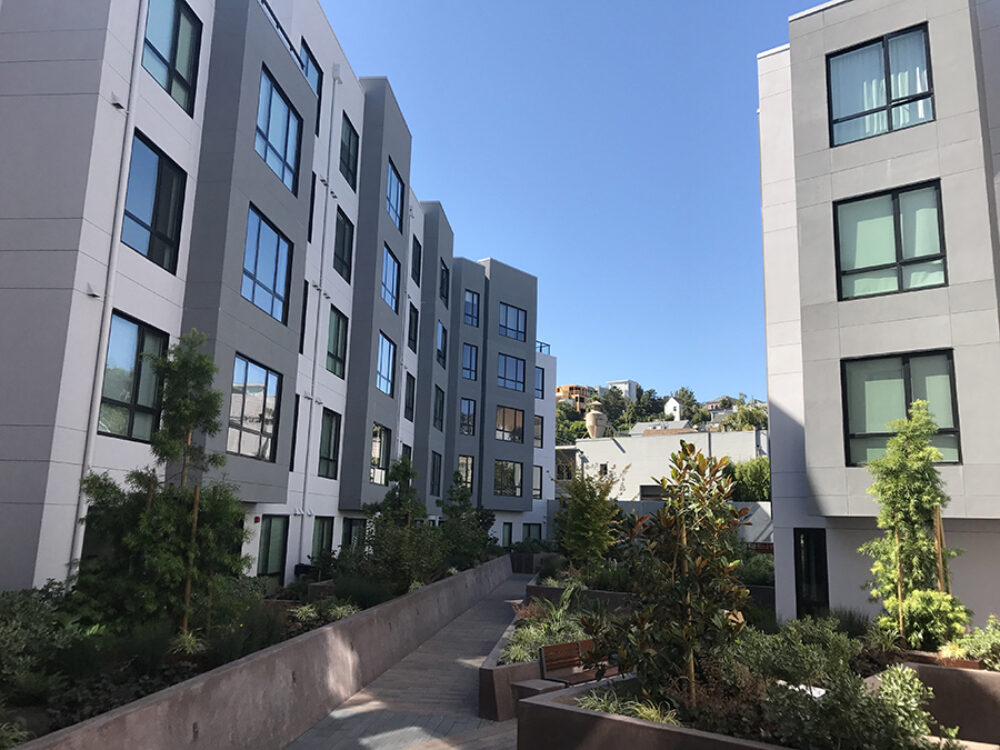Blending a modern mixed-use building in San Francisco’s quirky Dogpatch neighborhood means fitting into a reimagined industrial area. Readapted warehouses are rife with independent businesses and local culture. The five-story podium project has 94 residential units in total -- 80 of them are market rate and 11 are below market rate. There is 550-sf of retail space at the ground level and a below-grade parking level. Eight different segments of the building vary in height and shape around a central community courtyard.
As the Structural Engineering of Record for the project, DCI worked closely with the geotechnical engineer to develop an alternative foundation system that eliminated the need for grade-beams. In this case, designing without grade-beams reduced the construction cost of the project by hundreds of thousands of dollars while providing a resilient and safe design.
DCI Engineers designed the gravity system, wood shear wall design, column layout, and floor plans. The engineering team provided construction service support for the general contractor and generated a calculation and detailing documents for the developer.



