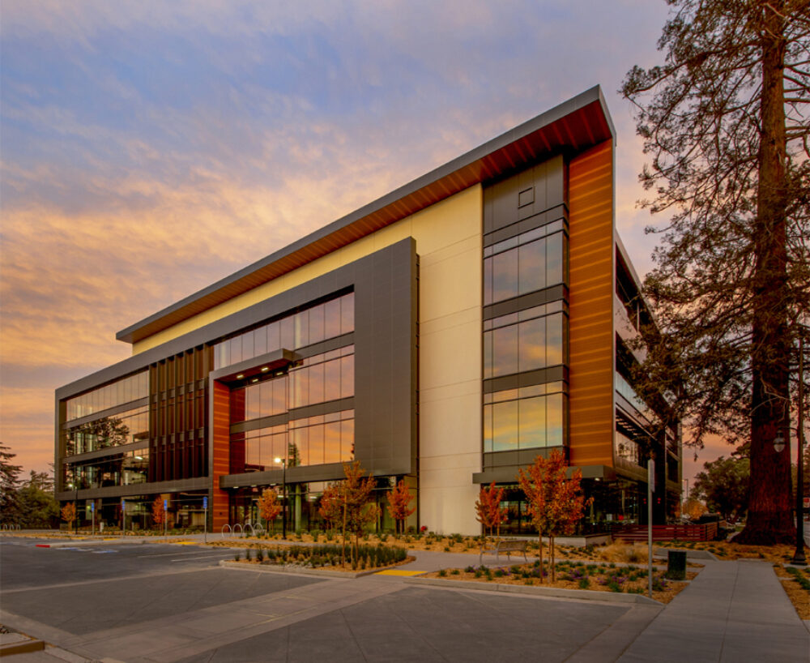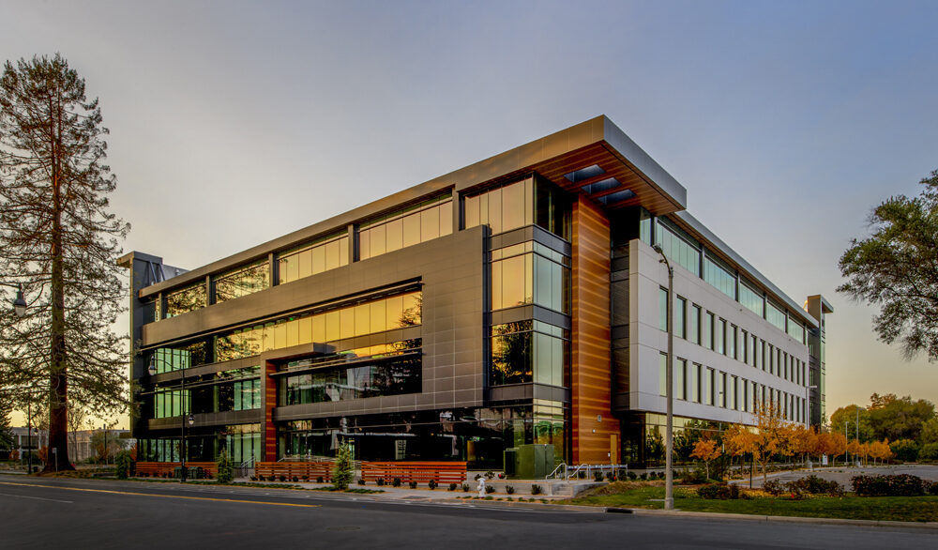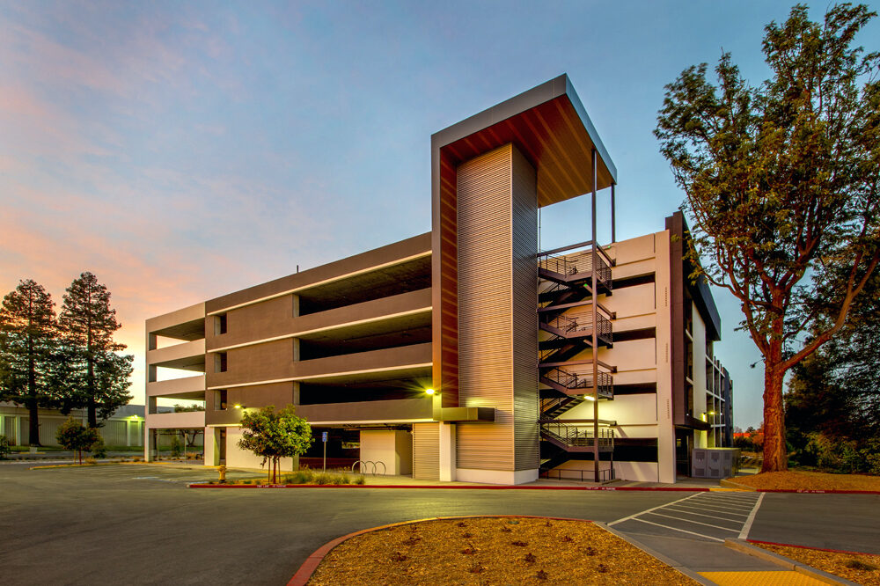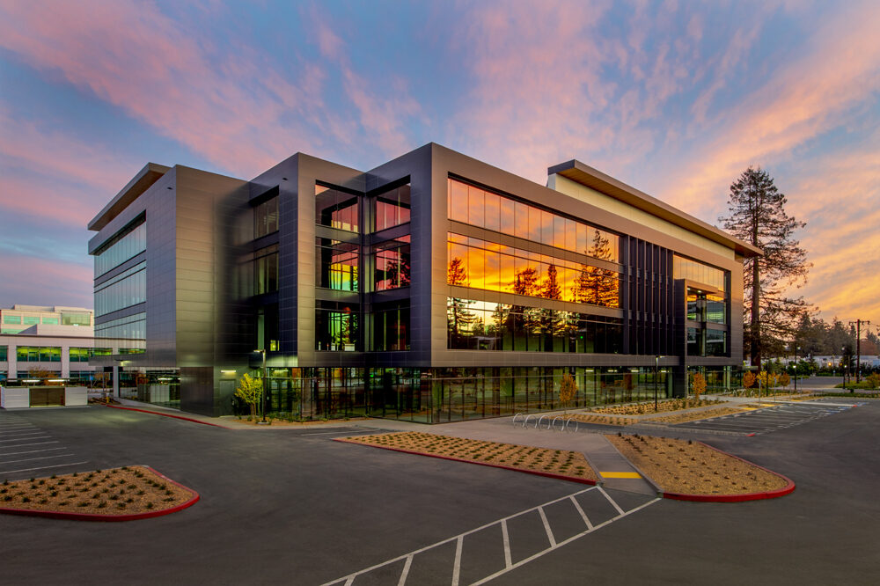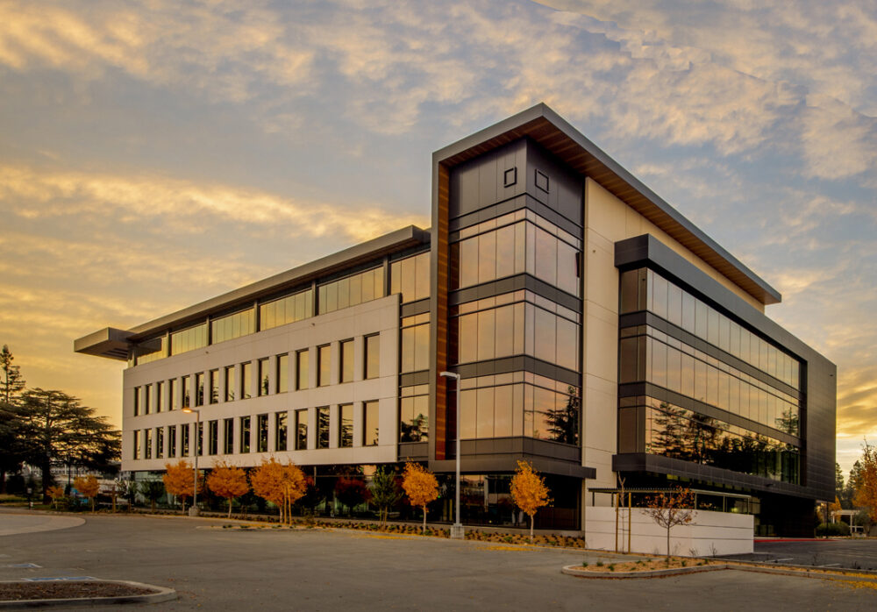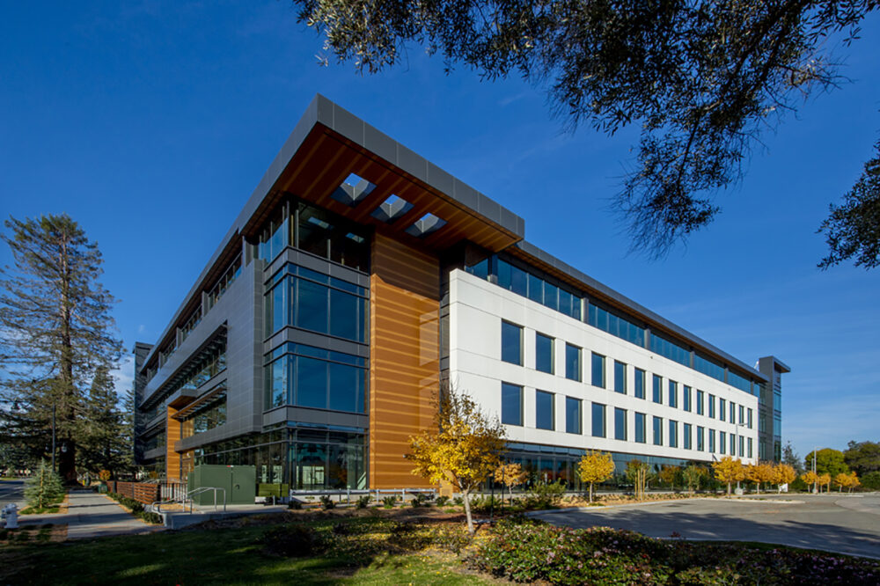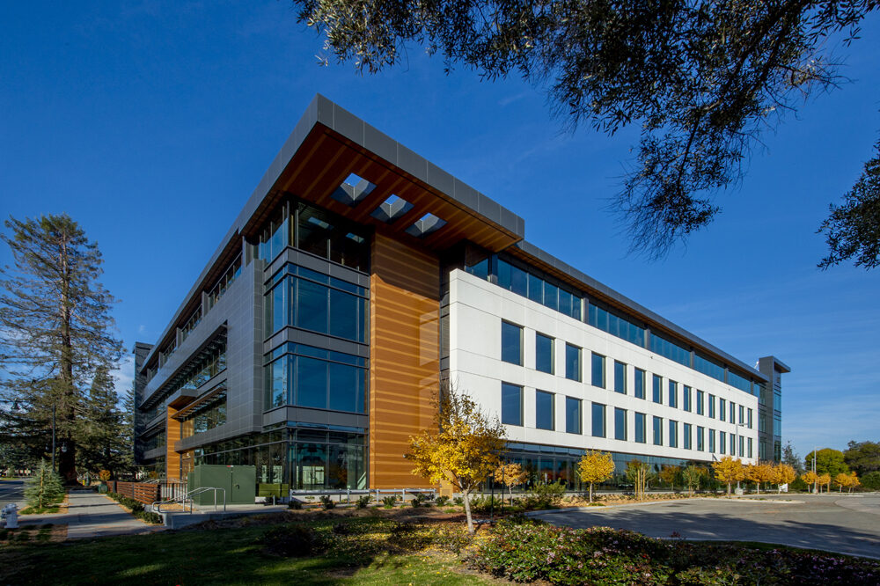Parking for All: Standalone garage accommodates high tech staff
675 Almanor, a five-story Class A office building in the Peery Park business district, has a four-story standalone parking garage with 371 stalls for staff.
DCI designed the primary structural systems for the office building and parking garage. For the parking garage, the engineers designed the mild reinforcing plans, PT floor plan for the 4th floor, foundation, perimeter concrete shear walls, and beam elevations. The team integrated long-span beams which lessened the number of columns in the drive aisles and parking stall areas – allowing flexibility in floor layout for the architect.
