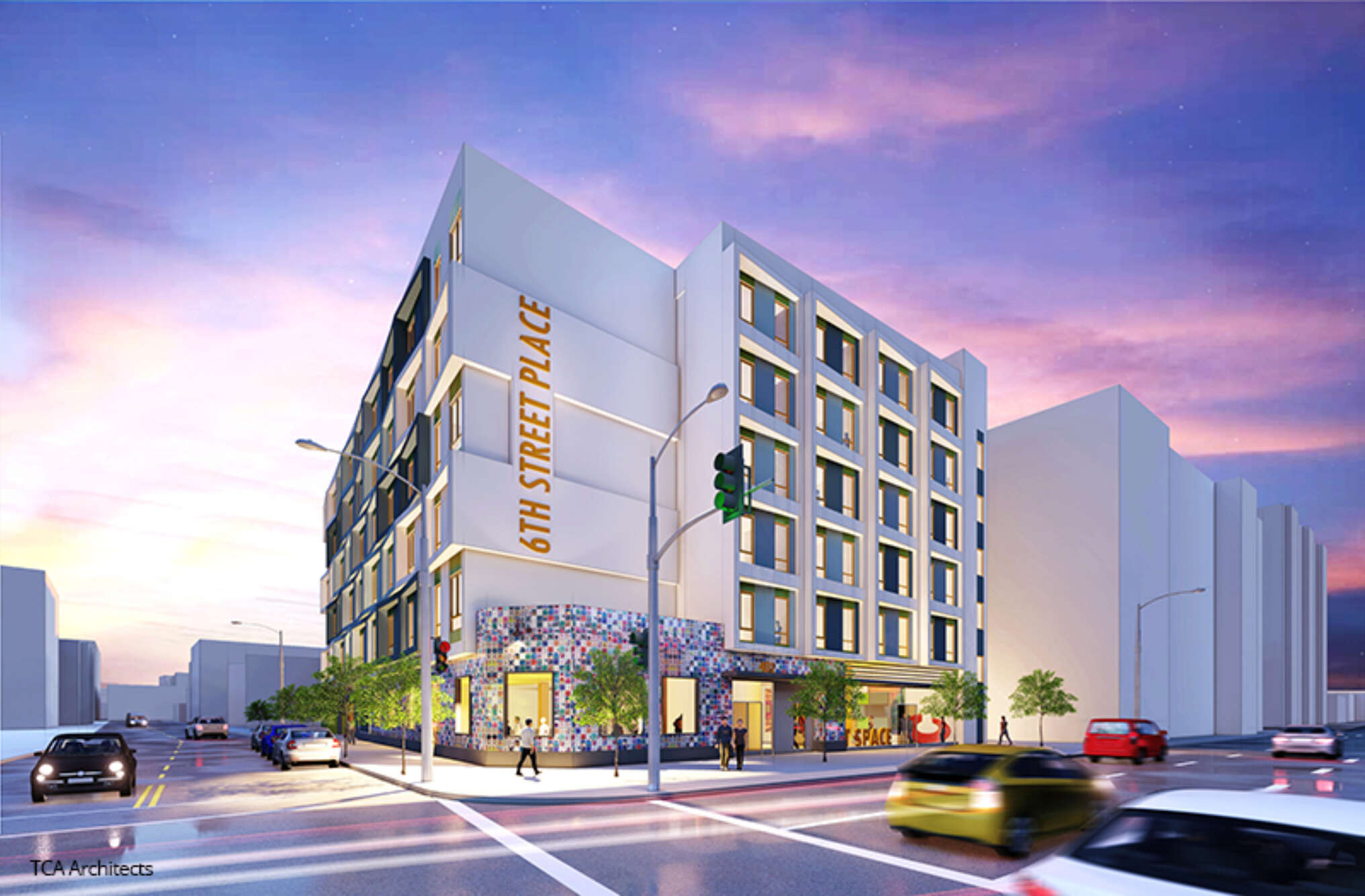Big City Compassion: Mercy Housing chooses modular for support housing
When complete, 6th Street Place will be a six-story modular residential development for LA’s homeless with 94 units and 1,800-sf of retail space. The concrete and wood building will have amenities such as a community room, outdoor courtyard, and office space for on-site support services.
DCI Engineers is designing the foundation, framing, stud and shear wall, mild reinforcing, post tensioned concrete, and modular layout plans to fulfill the design criteria.

