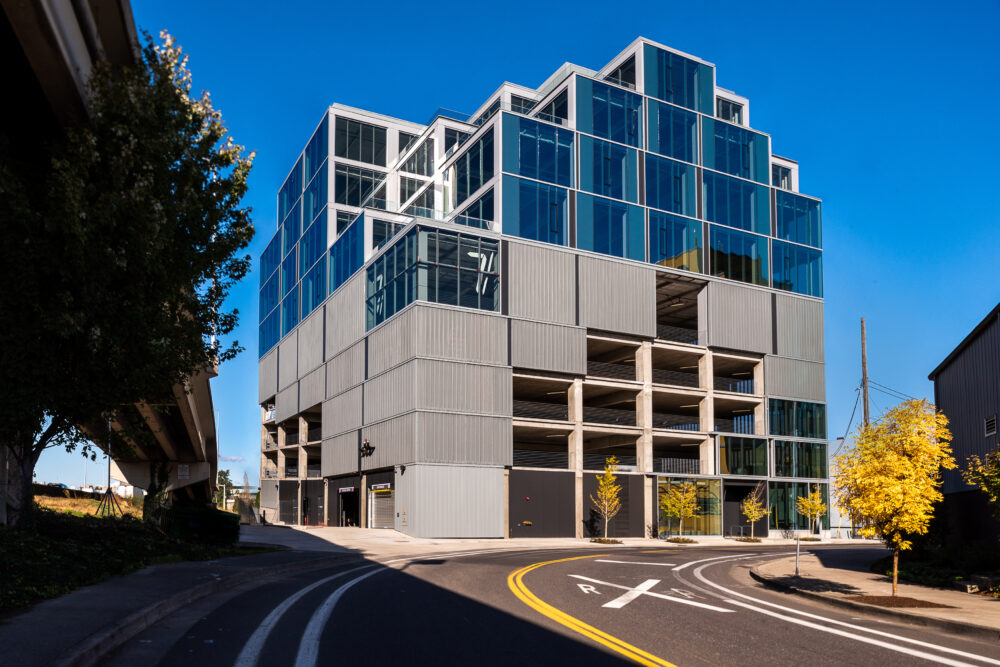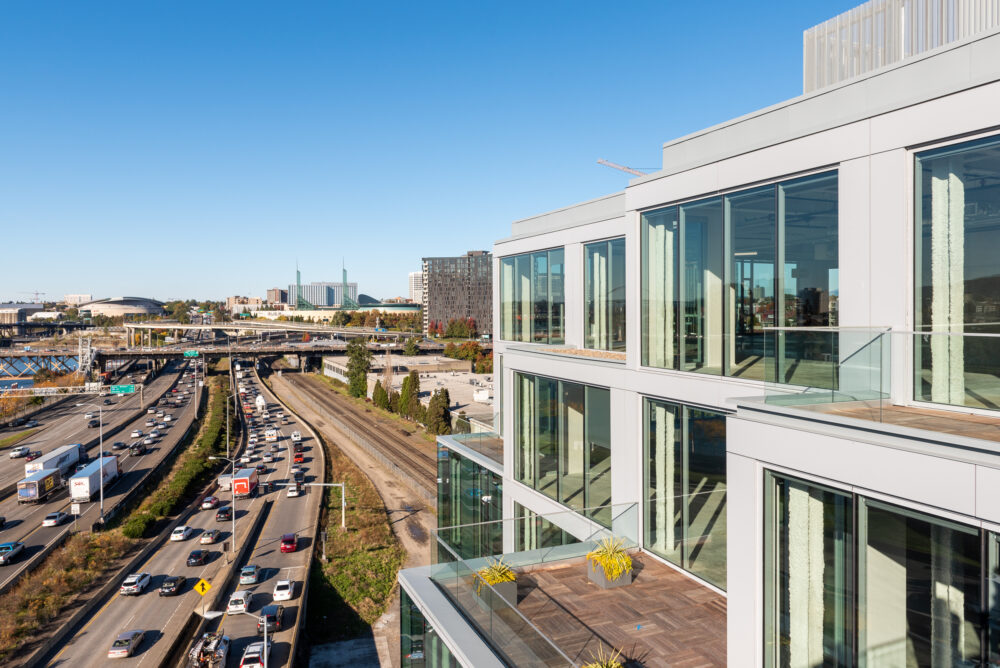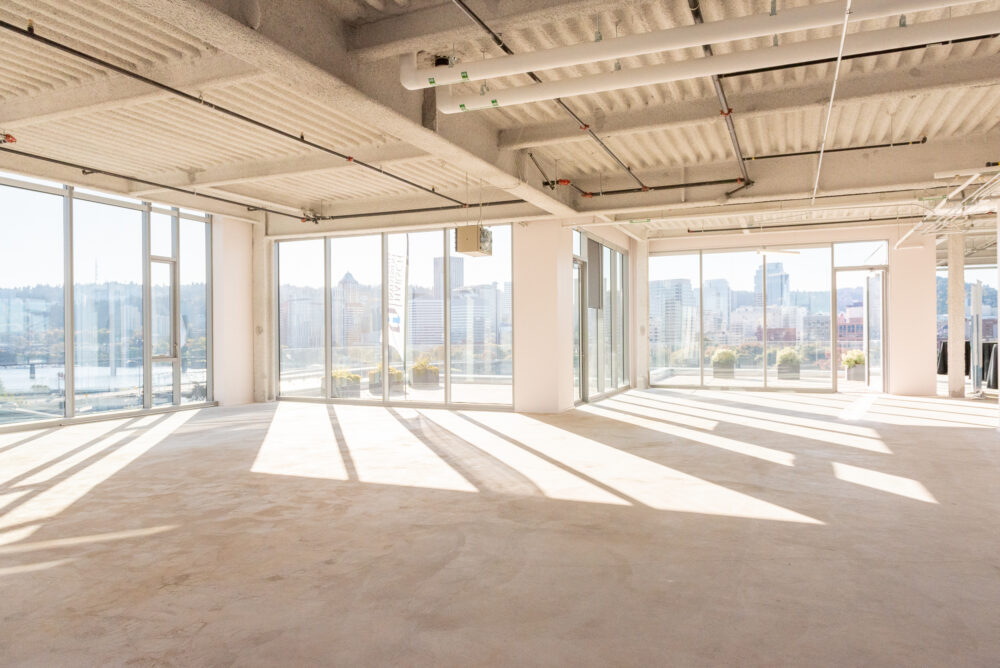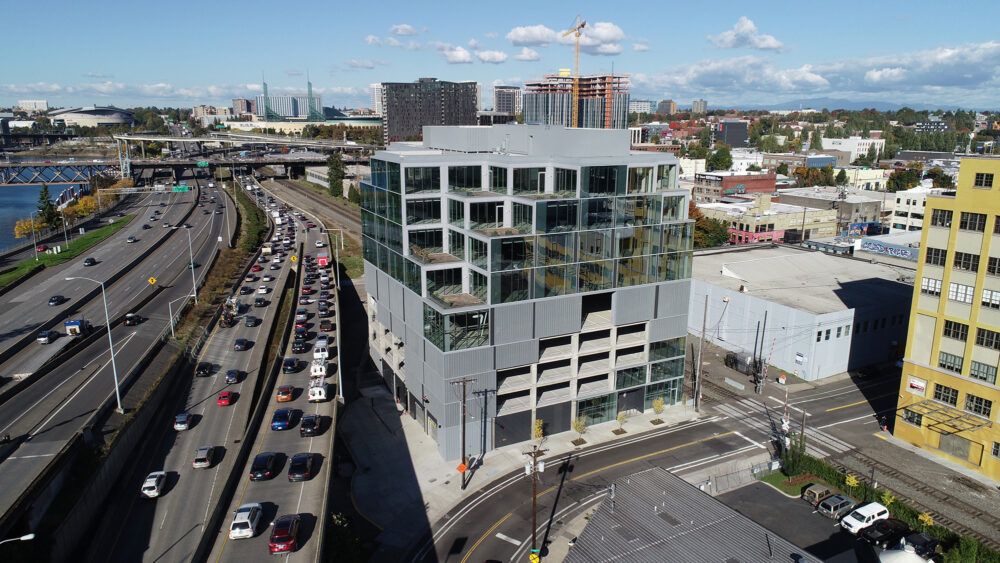The developer’s original project scope involved building a standalone parking garage in Portland’s Central Eastside Industrial District (CEID), but later the developer decided to add office floors above the structure to maximize the real estate. The project team relied on each other’s expertise to transform 7 SE Stark into a 10-story commercial building with four office floors on top of six parking levels. DCI Engineers designed a central elevator shaft and stairwell core for the office levels, plus a steel floor system of long span steel beams to create a column-free floor layout. The flexibility of open floor space appeals to the building owner’s prospective tenants.
7 SE Stark is one of the first dedicated office buildings completed in the CEID, which is known for its warehouse urban-scape. The developer views this project as a first of many changes in the area instigating economic revitalization by attracting new employers and entrepreneurs seeking creative workspaces.





