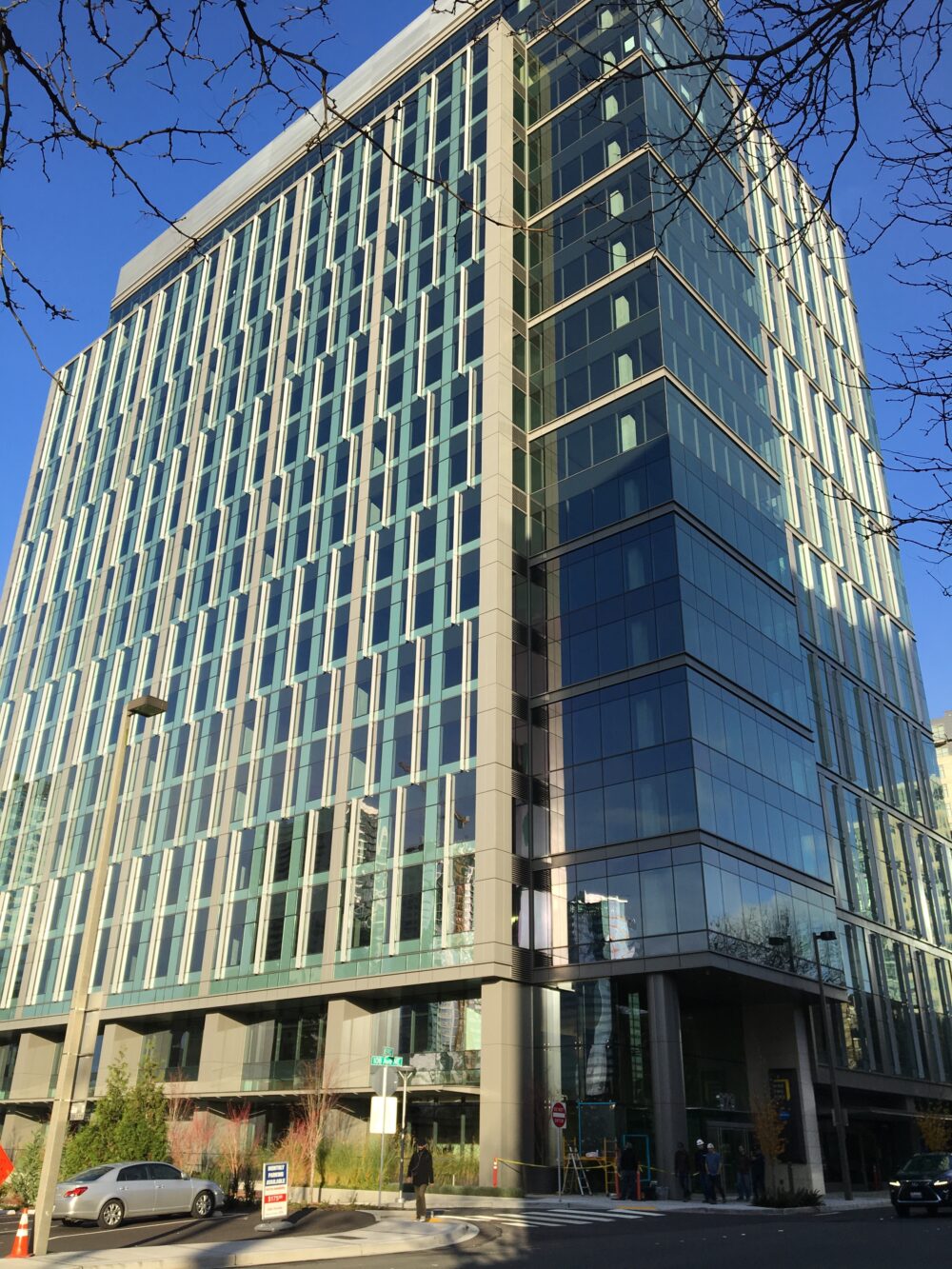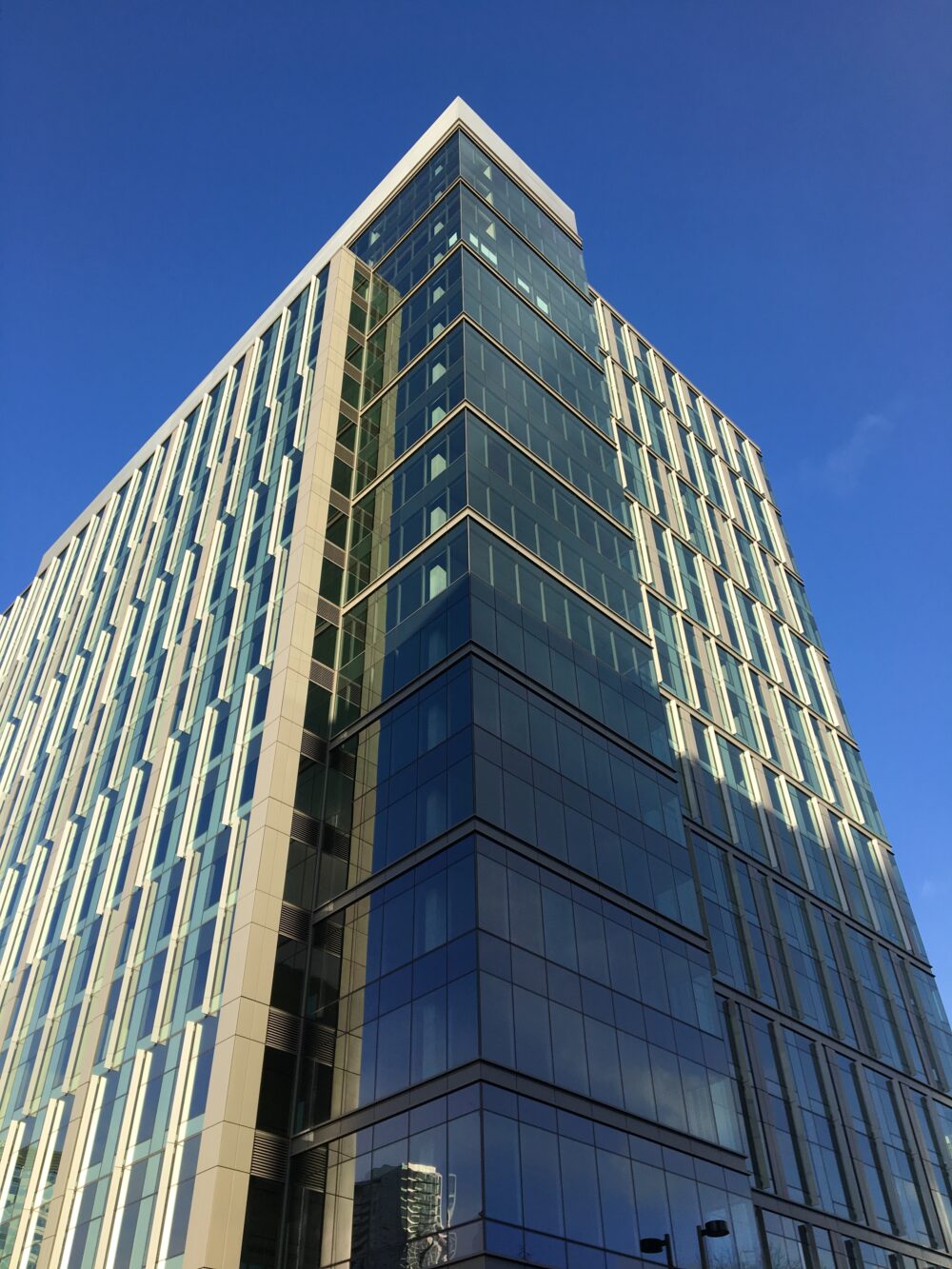Bellevue is saying “goodbye” to its 1950s-style superblock streetscape aesthetic and “hello” to walkable, pedestrian-friendly urban communities. The new downtown model breaks the typical 600-foot x 600-foot city blocks with new streets introduced by dynamic property developments, such as the Nine Two Nine Office Tower. The 19-story Class A office tower is connected to an eight-story parking garage via a pedestrian walkway. The street in between the two buildings creates a new foot and traffic pattern changing the urban experience into a scalable one.
DCI Engineers provided both structural and civil engineering services for Nine Two Nine Office Tower. The structural systems comprise of post-tensioned concrete floors spanning from the exterior to the concrete core. The framing systems provide a highly efficient floor system with floor plates that targets average bay depth of approximately 42’-6” from glass line to building core. The DCI civil team worked with the City of Bellevue for utility permitting and provided construction support services.


