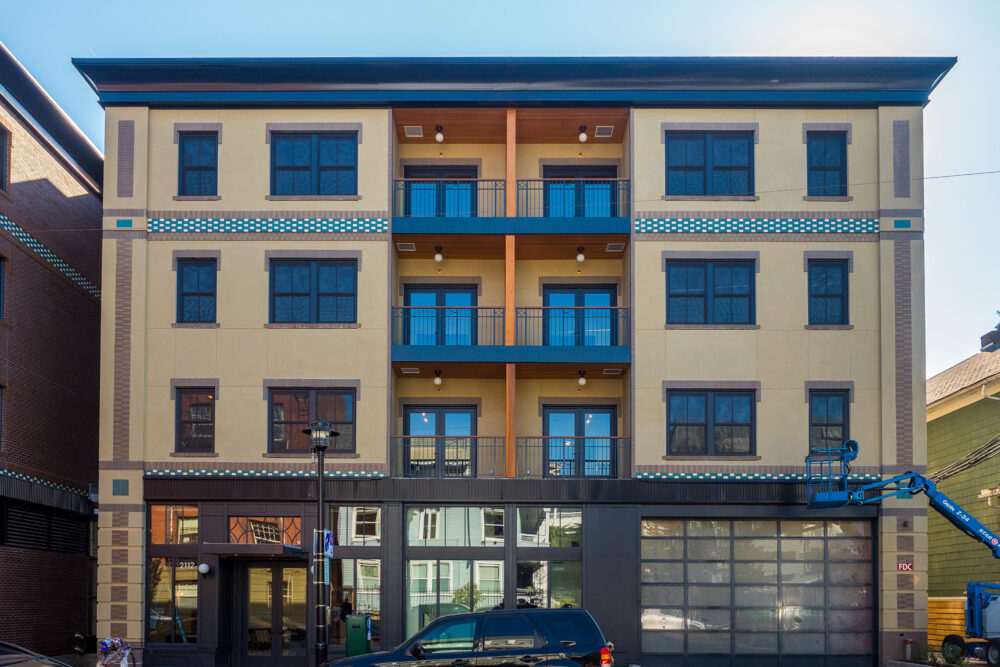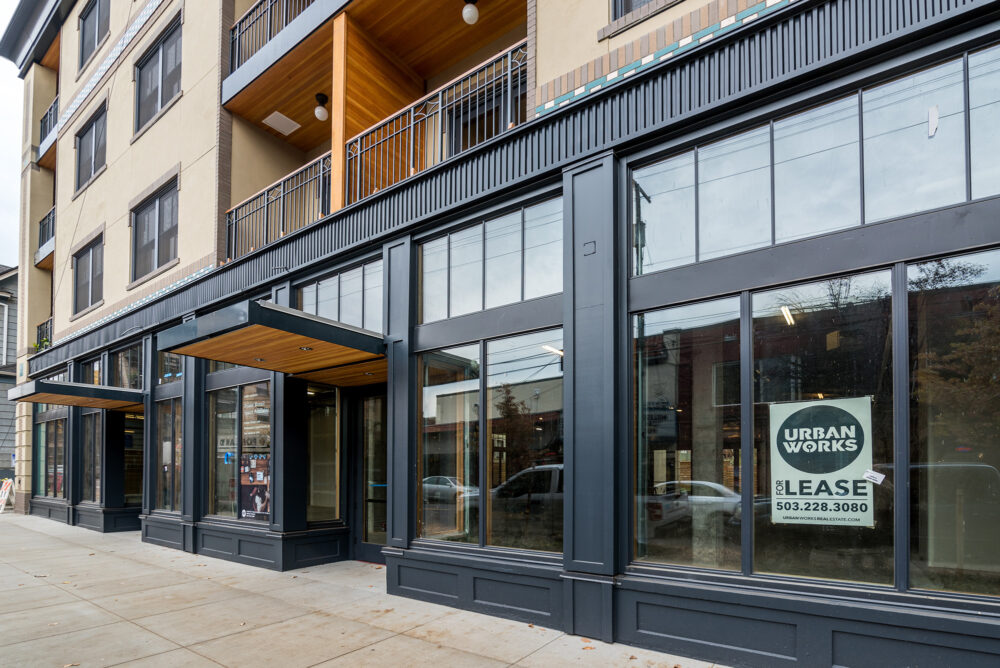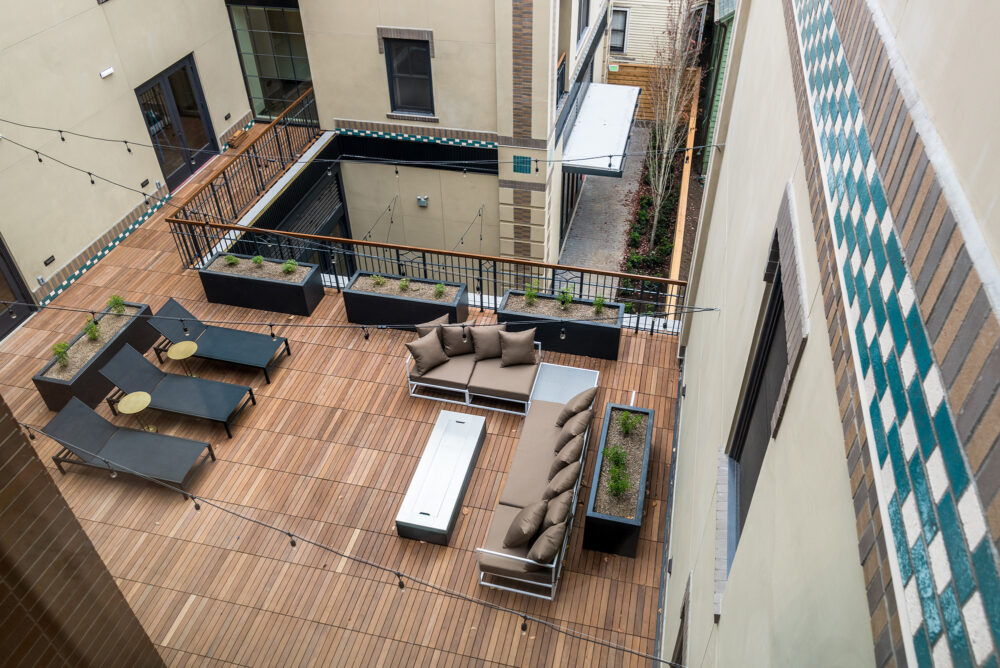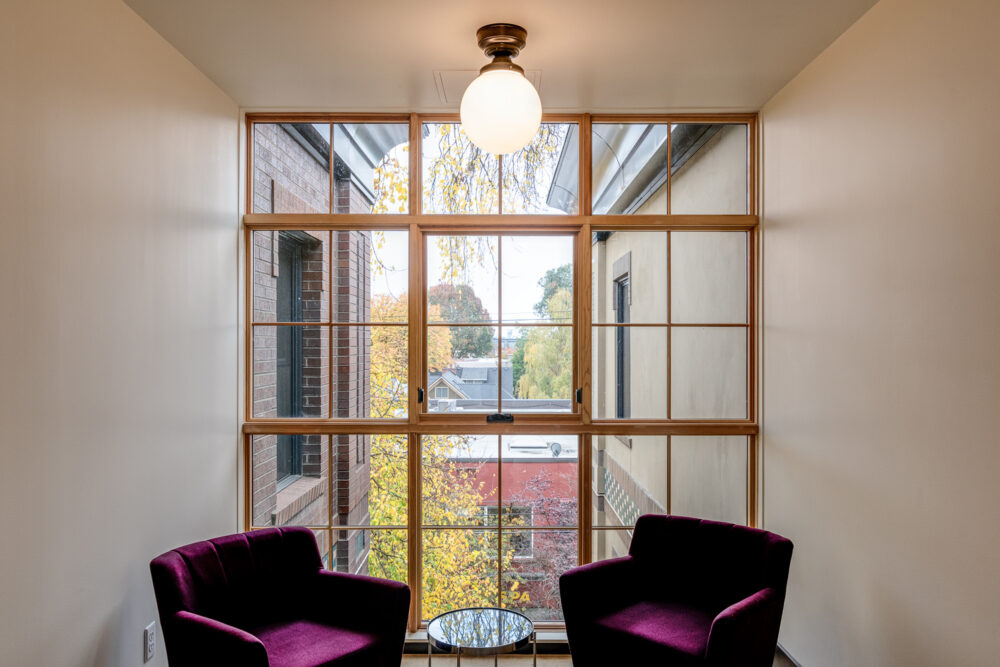Named after the word for “elm tree” in Old Norse, the Almr resides in a historic Portland area that was once an active cultural hub for the Scandinavian community. The building’s setback was designed to accommodate an existing 85-foot tall elm tree which defines the streetscape. The four-story mixed-use retail and residential building comprises of a two-level concrete podium and three above-grade levels of light gauge metal framing with concrete topping. The Almr has a total of 57 residential units, 62 parking stalls, and 10,722-sf of retail space at street level.
DCI Engineers was the structural engineer of record for the Almr. Post-tensioned (PT) concrete slabs were installed on Levels 1 and 2. The PT slab at Level 2 was designed as a transfer slab for the light-gauge bearing walls above allowing for a wide open retail space at the ground level.




