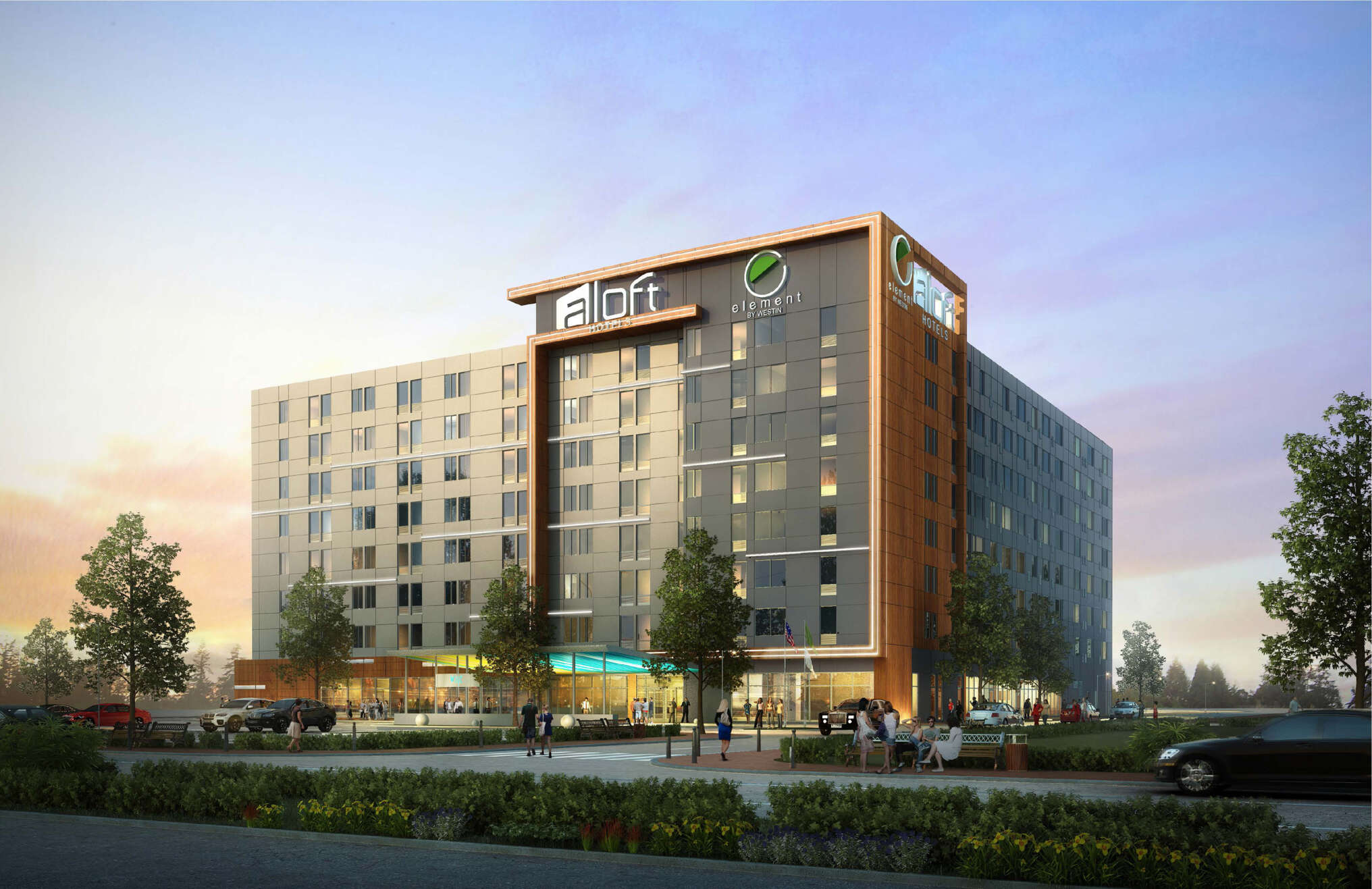Aloft and Element will bring new energy to the Dallas Love Field lodging market by offering travelers the choice of two distinct lifestyle brands in close proximity to the airport, the central business district and leading attractions.”
Experiencing Dual Brands:Frequent travelers get the best of both worlds under one roof
This eight-story, dual-branded hotel offers two different accommodation experiences based on guest lifestyle and personality. The Aloft wing will contain 133 loft-style rooms for the “always on” global traveler who prefers grab-and-go food and beverage items before heading out. While the Element wing will contain 91 studios for extended stay customers desiring fully equipped kitchens and spa-inspired bathrooms. The Aloft + Element Hotel will have shared facilities such as the main entrance, retail space, swimming pool, fitness center, and meeting space.
The hotel’s structural systems will include cold-formed steel; open web steel joists; post tensioned concrete slabs and girders; concrete shear wall reinforcement; and steel stud bearing walls. The $40 million facility is scheduled to open in December 2016.

