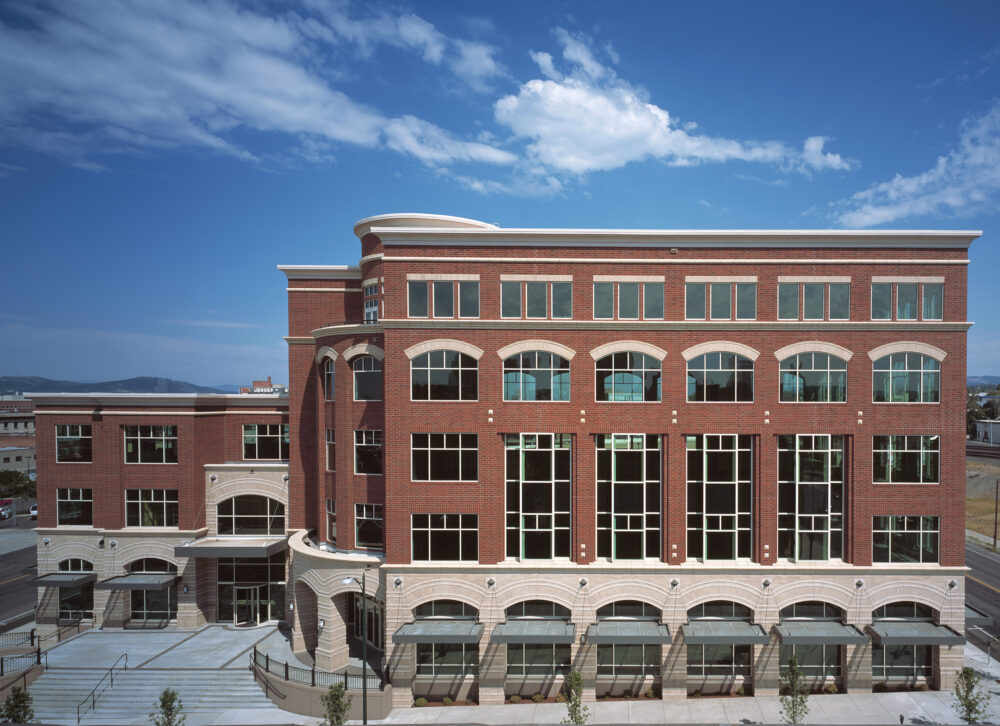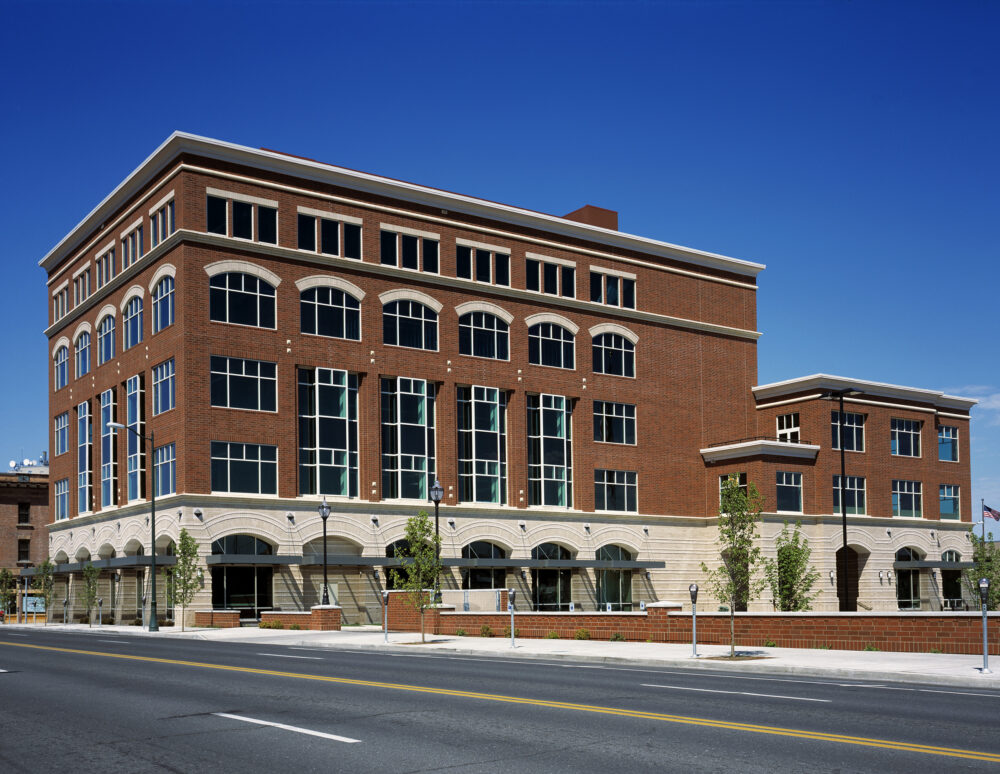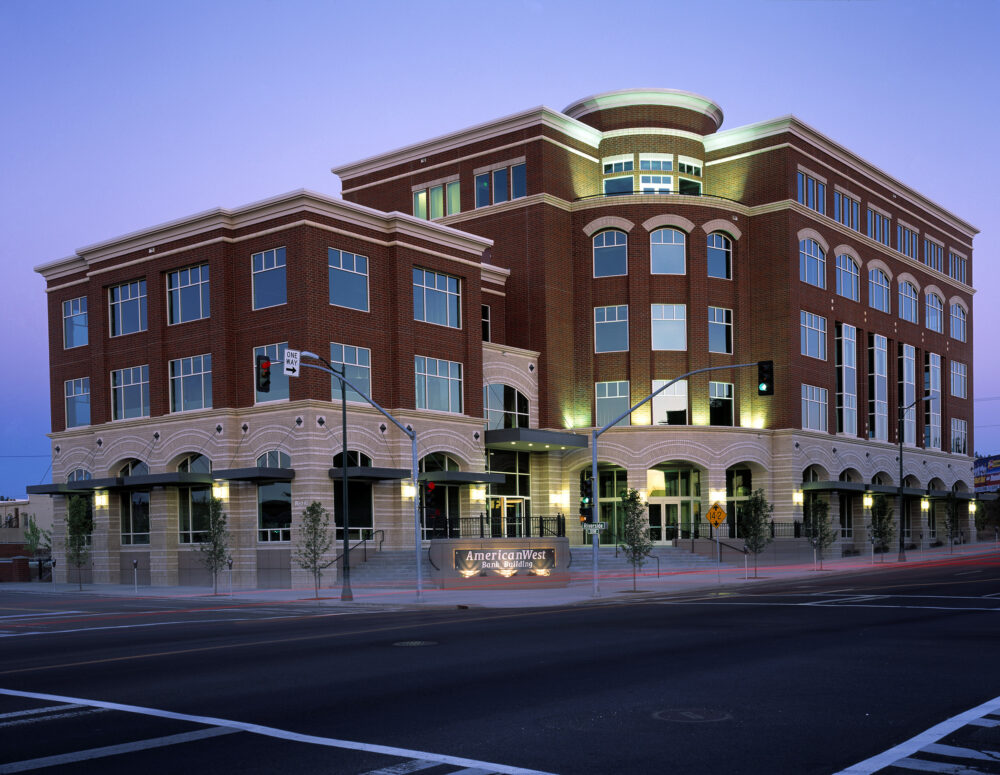This new five-story, brick masonry office building featuring a rounded tower entrance was built on the eastern edge of downtown Spokane. DCI Engineers provided civil and structural engineering services for the 59,000-sf building, which was designed to complement the existing historical aesthetics in the neighborhood.



