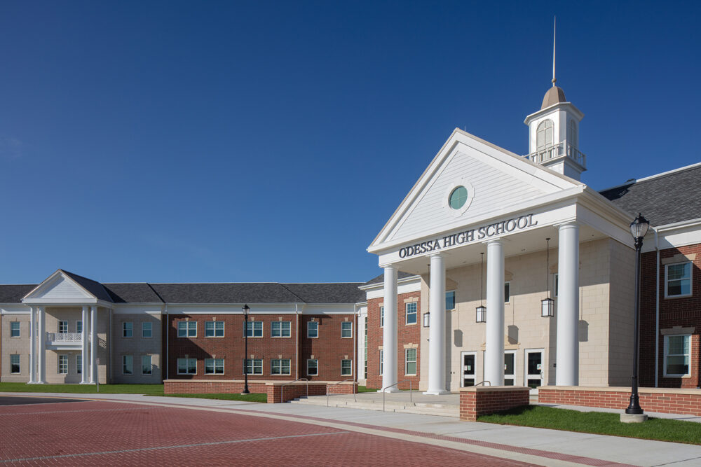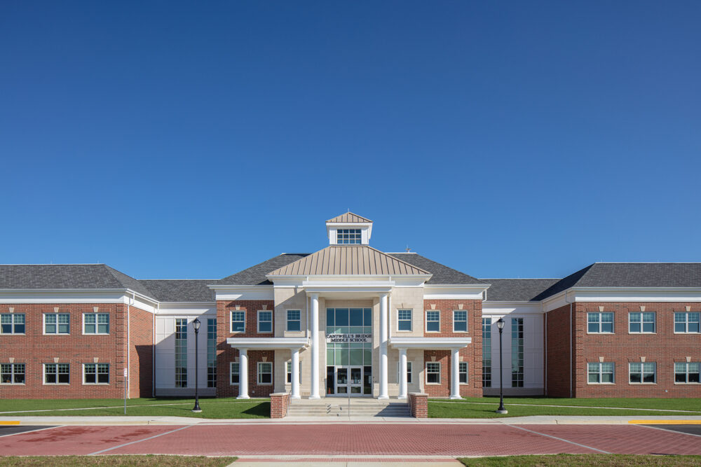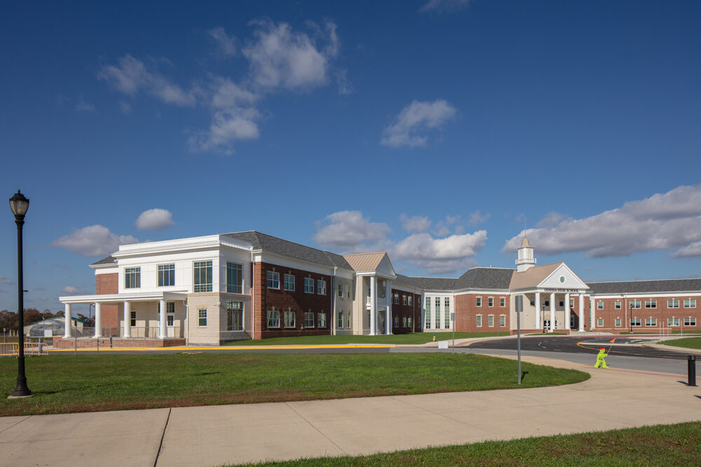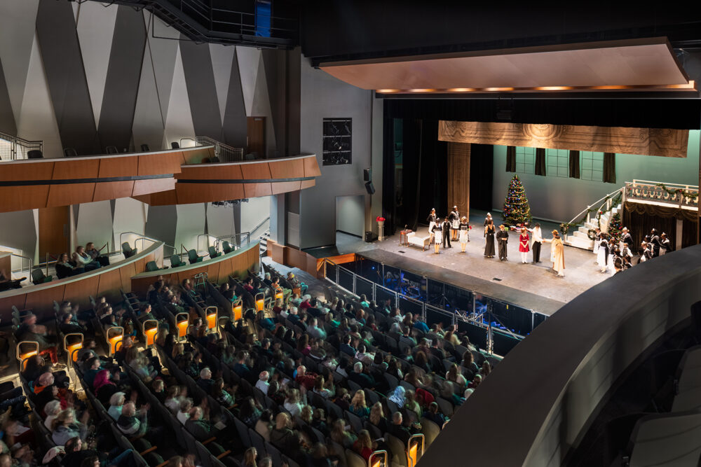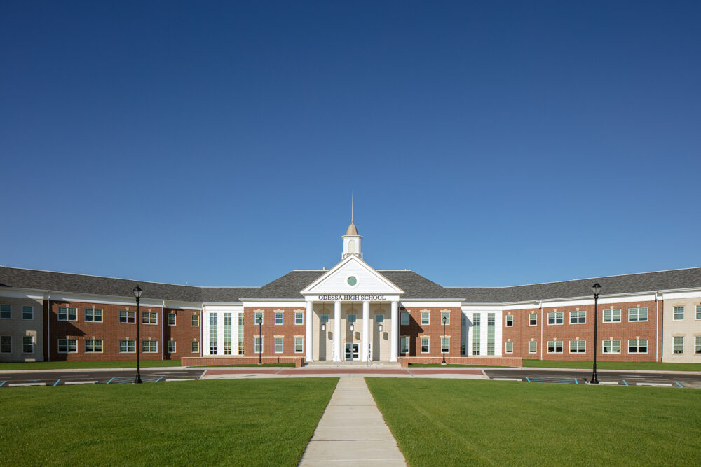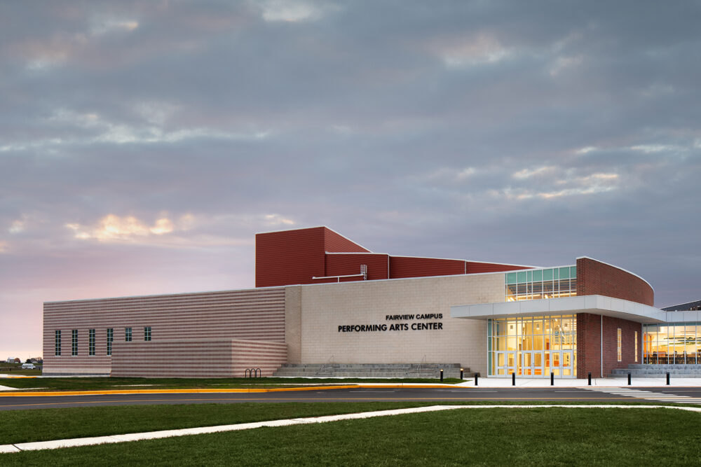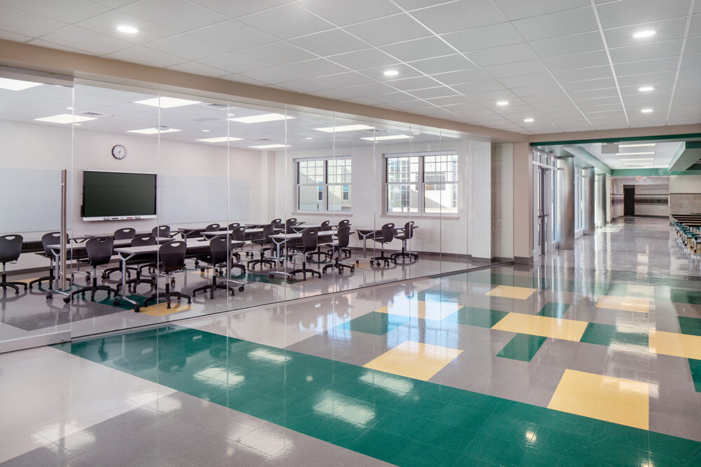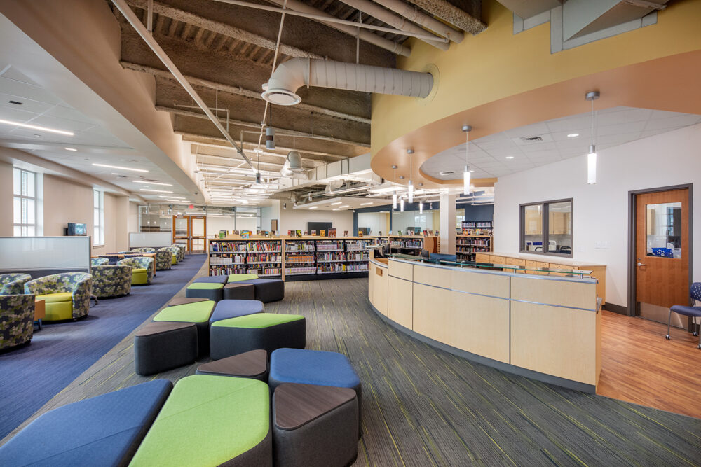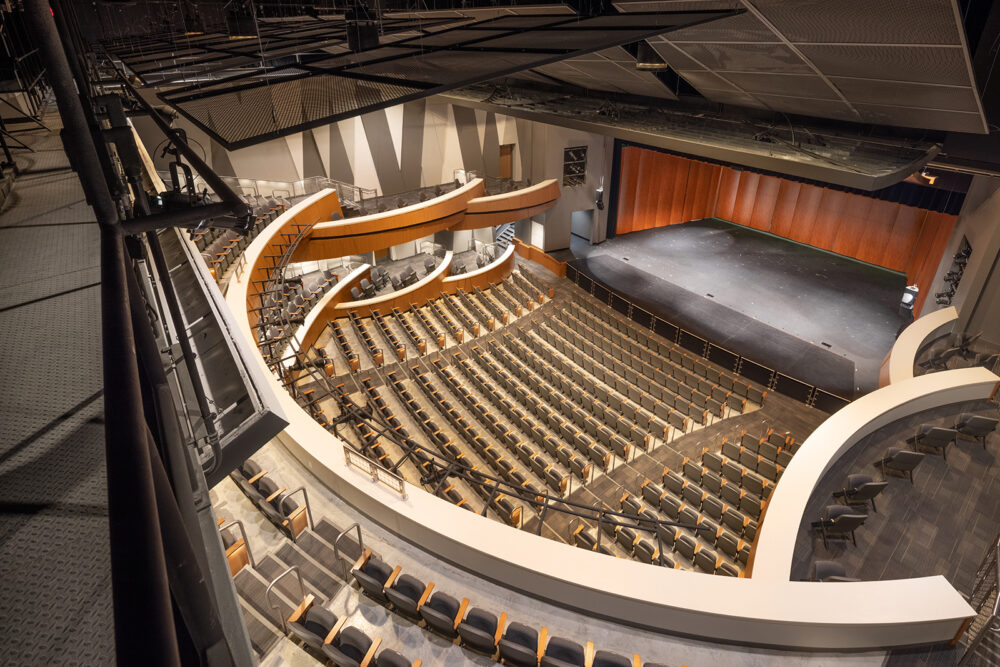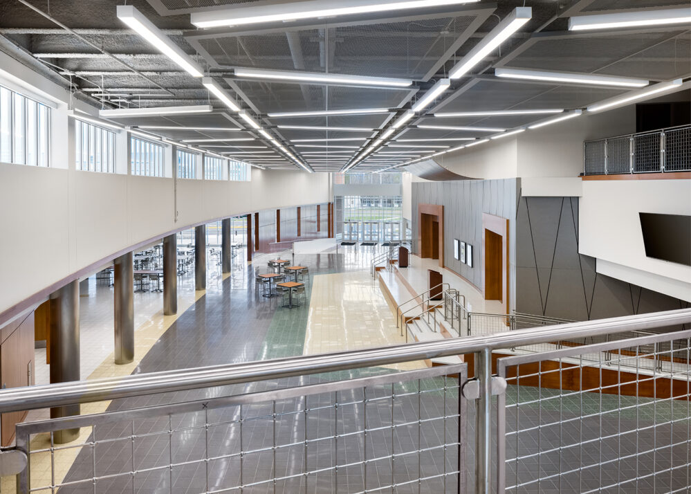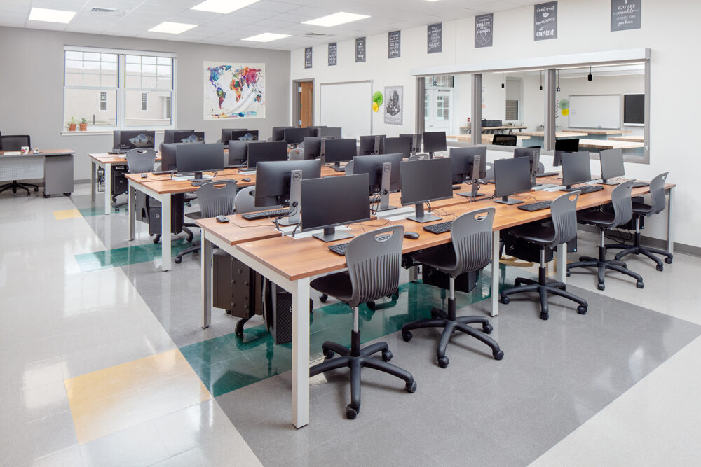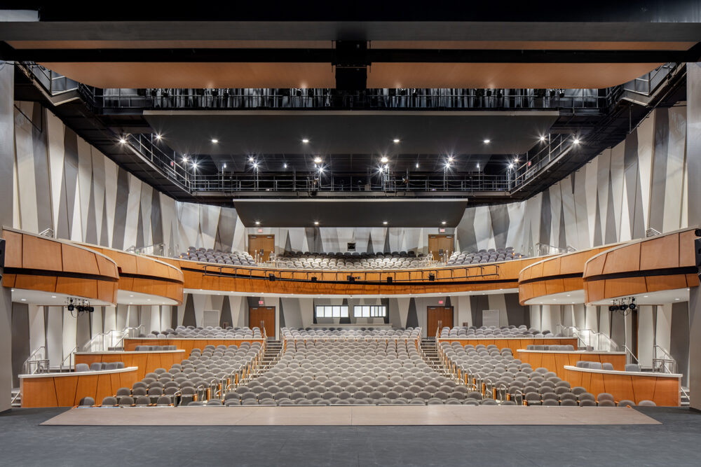The Appoquinimink School District’s Fairview Campus was once a humble cornfield in Delaware. As the population of families and students grew, the district decided they needed to build new schools to accommodate the increased demand. But the district did not want a typical set up for their school campuses. Instead of having the elementary, middle, and high schools in different parts of the district, which would require buying and developing multiple parcels of land, they put them all on the same plot. DCI Engineers helped the district and the project’s architects transform the 272-acre plot into a 335,000-sf campus with four schools for K-12 learning, each with state-of-the-art amenities, a performing arts center, a gymnasium with an indoor, elevated track, all capable of serving 4,000 students.
The design philosophy behind the school was to keep the community together, rather than break students up by education level, and use the limited space they had to meet the district’s, and their students’ needs. The result is a campus that resembles a dense Ivy League campus rather than a series of public schools. Parents can arrive on campus, drop-off and pick-up their kids all at once thanks to the school’s oval driveway and roundabout. When kids start their day of learning, they are welcomed by the buildings’ colonial-revival facades and modern interiors, with glass walled classrooms, interior hardwood accents, retractable partitions in classrooms, private study rooms, and outdoor courtyards.
