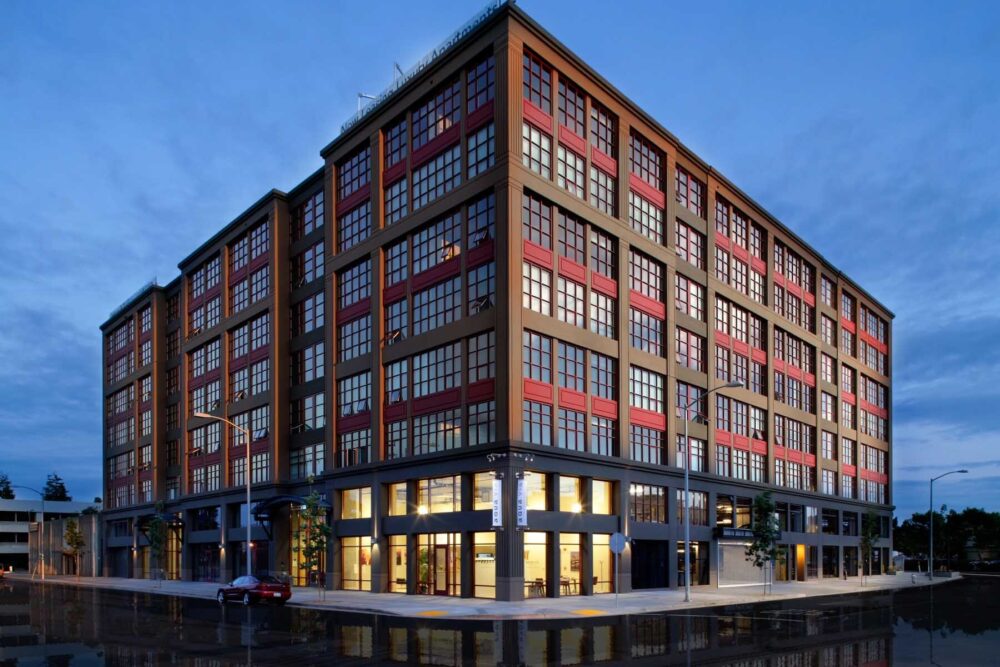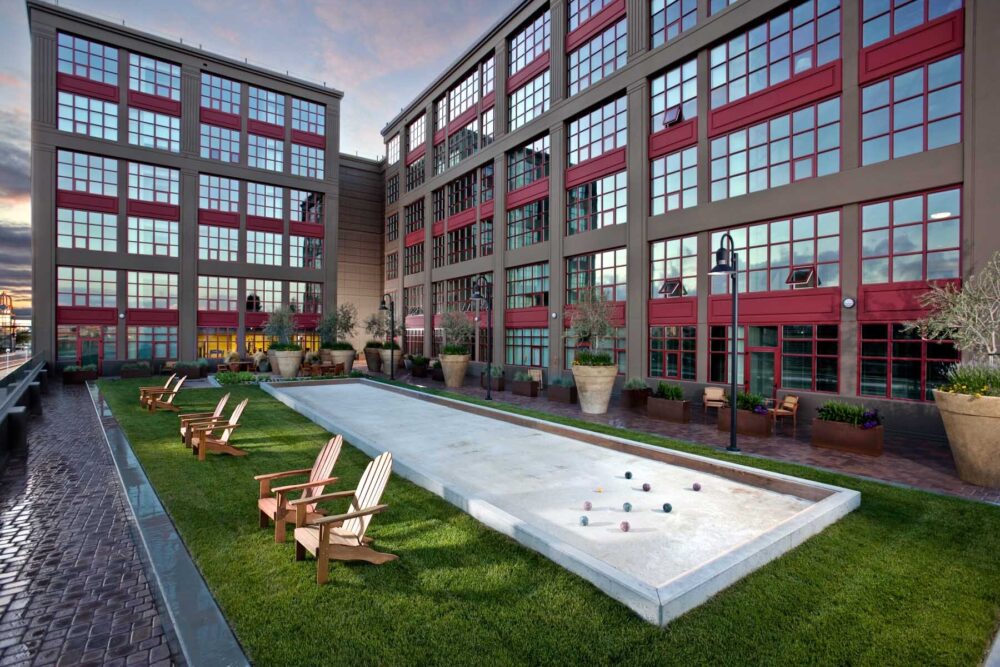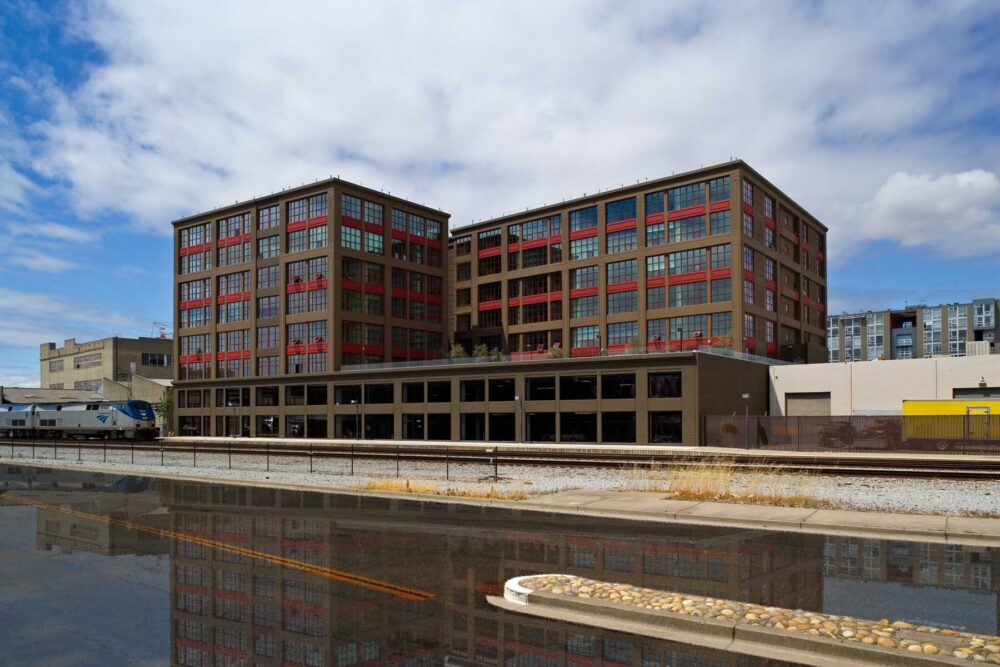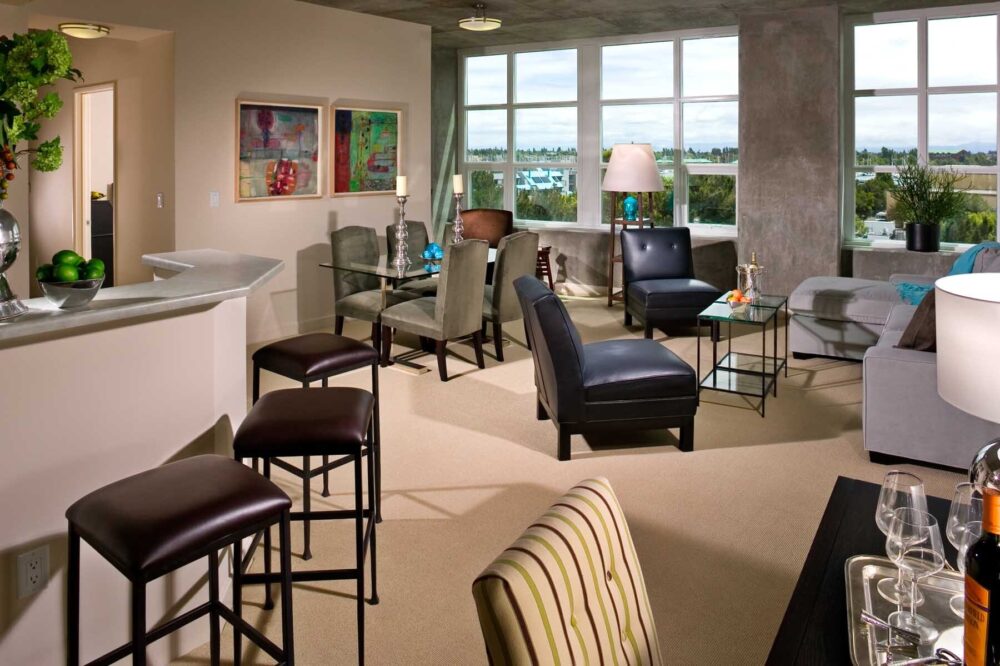Located in the Jack London neighborhood of Oakland California, Aqua Via is a 200,000-sf residential project that was designed to blend artistically with the industrial buildings that surrounds the area. Aqua Via is divided into two buildings and connected at the third level through a plaza deck. Due to the geotechnical challenges of the site, the building went through extensive seismic planning which included utilizing a pile foundation system that will significantly reduce the chance of differential settlement or liquefaction during a seismic event. Project amenities include professional bocce ball court, gymnasium, outdoor courtyard, and sprawling views of the Oakland Hills and San Francisco Bay.




