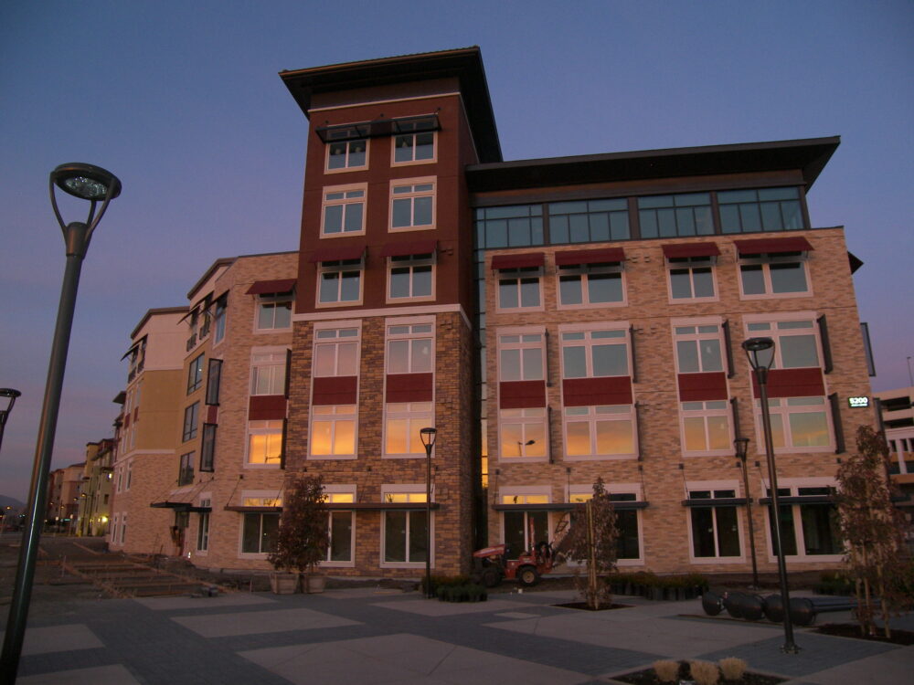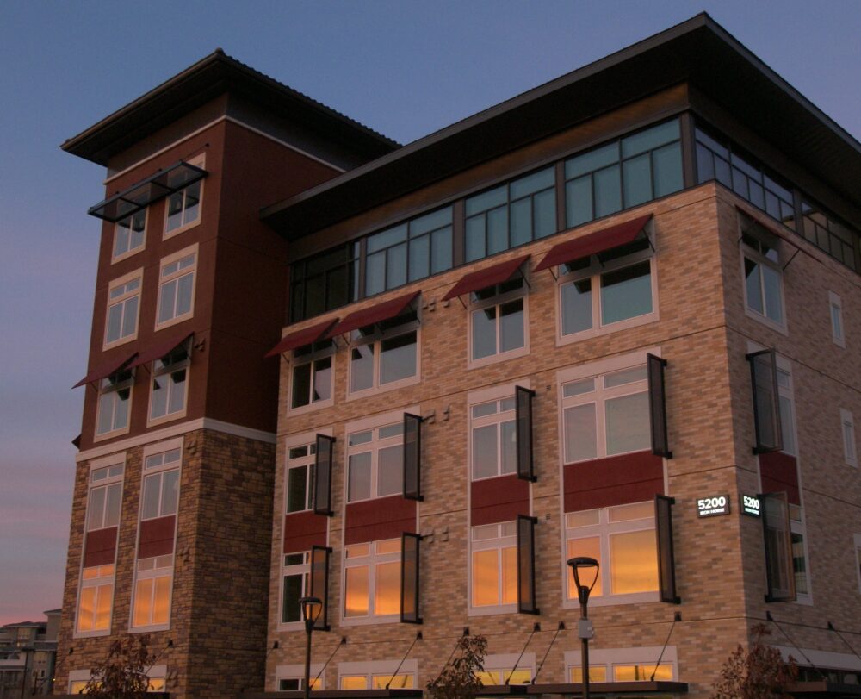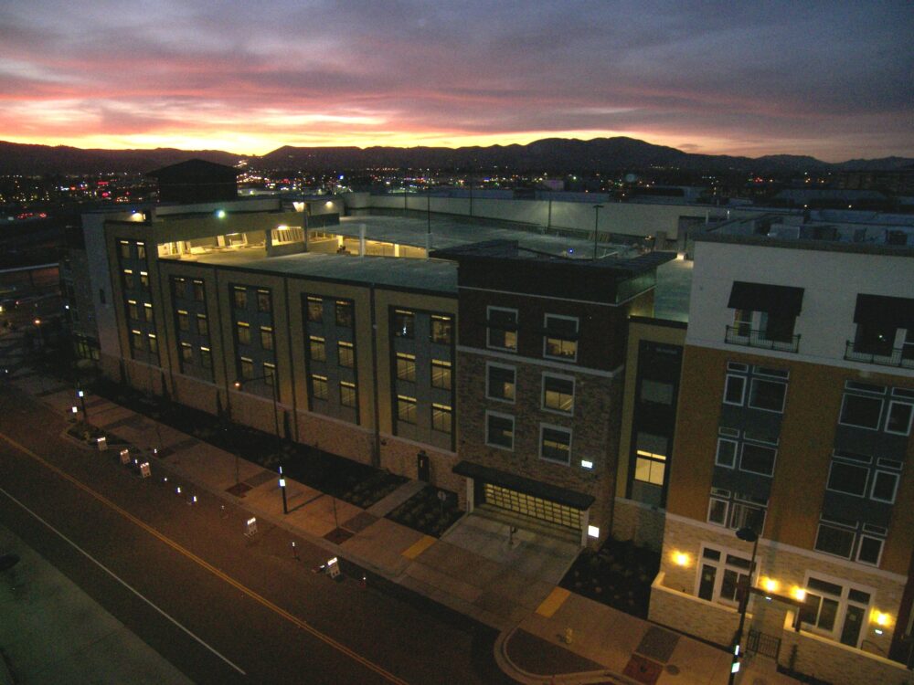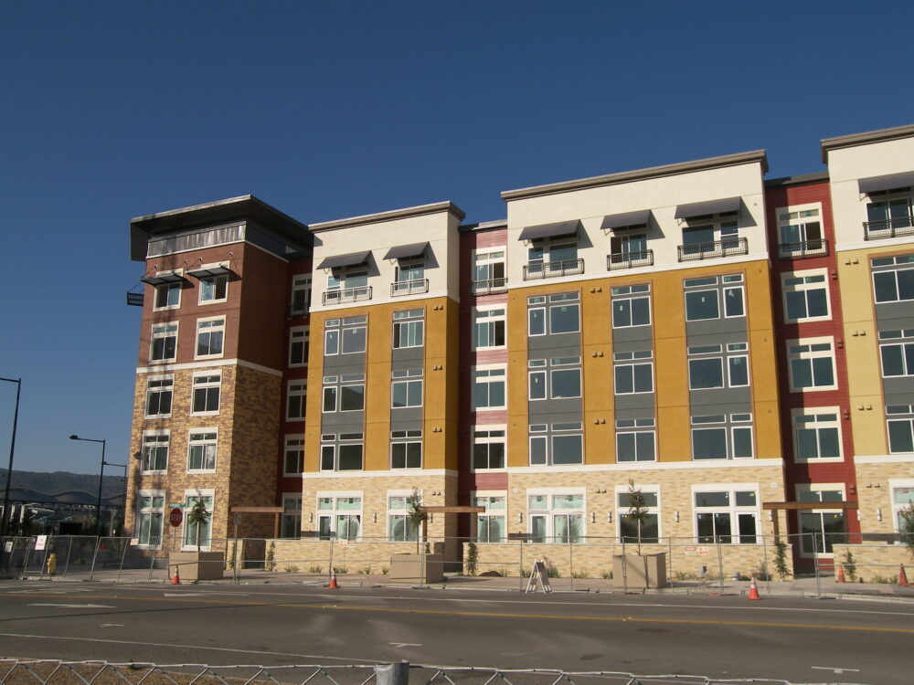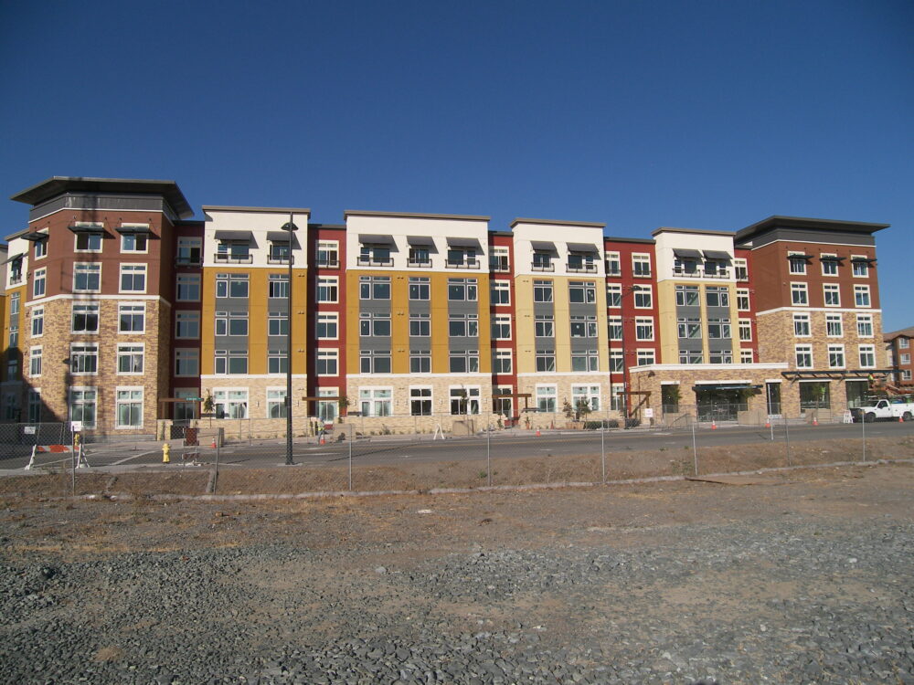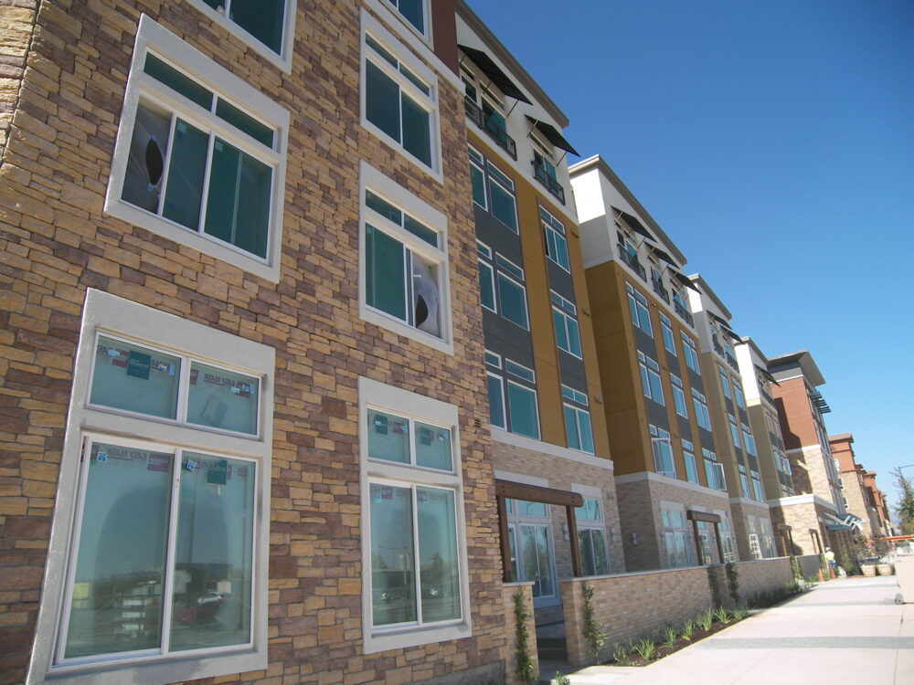DCI Engineers provided the structural engineering design of this 505 unit apartment located in Dublin, California. As a part the AvalonBay Communities Dublin Station Site, Phase 2 is approximately 328,000-sf and contains a parking garage of approximately 133,000-sf. The project has a central courtyard with a parking garage that meets up with residential space on three sides. This project includes a mix of one, two, and three bedroom units. Dublin Station Phase II is located in the Dublin Transit center and is adjacent to the Dublin BART Transit Station. Amenities include a courtyard and pool as well as a fitness center on the first floor of the building.
