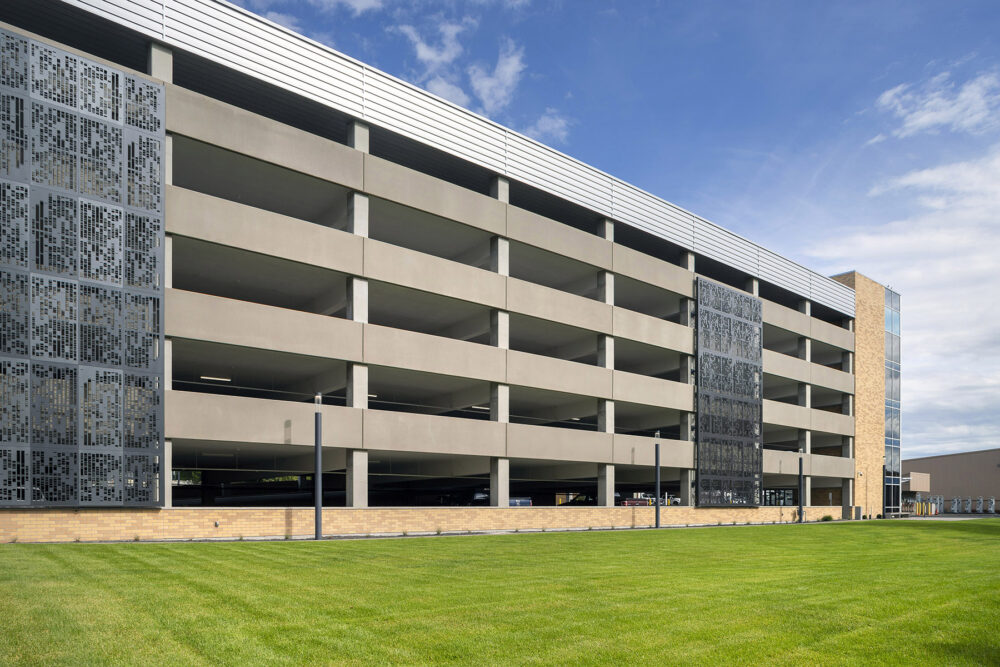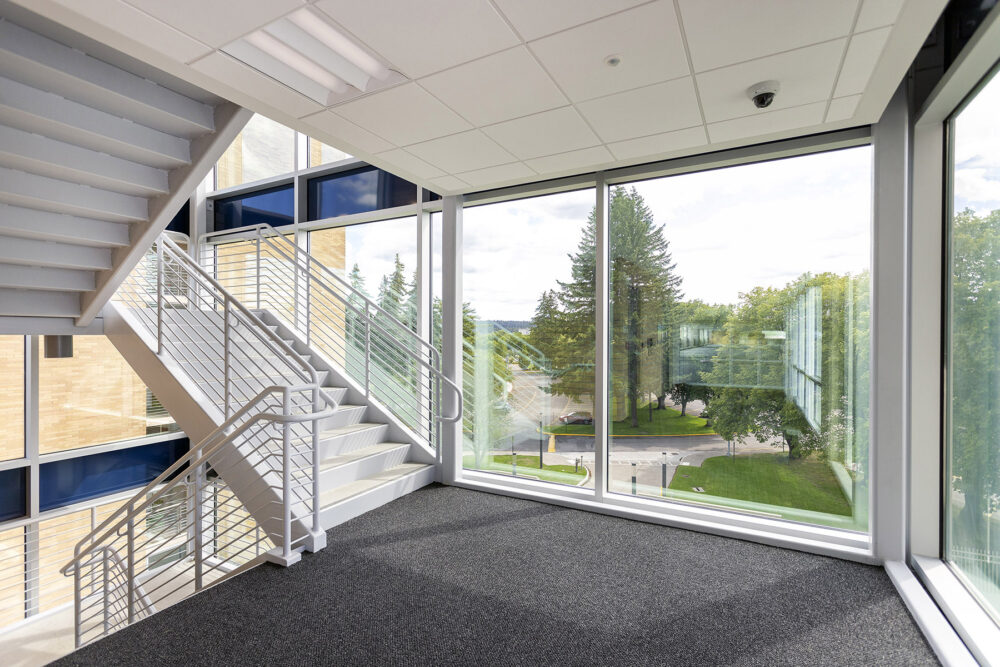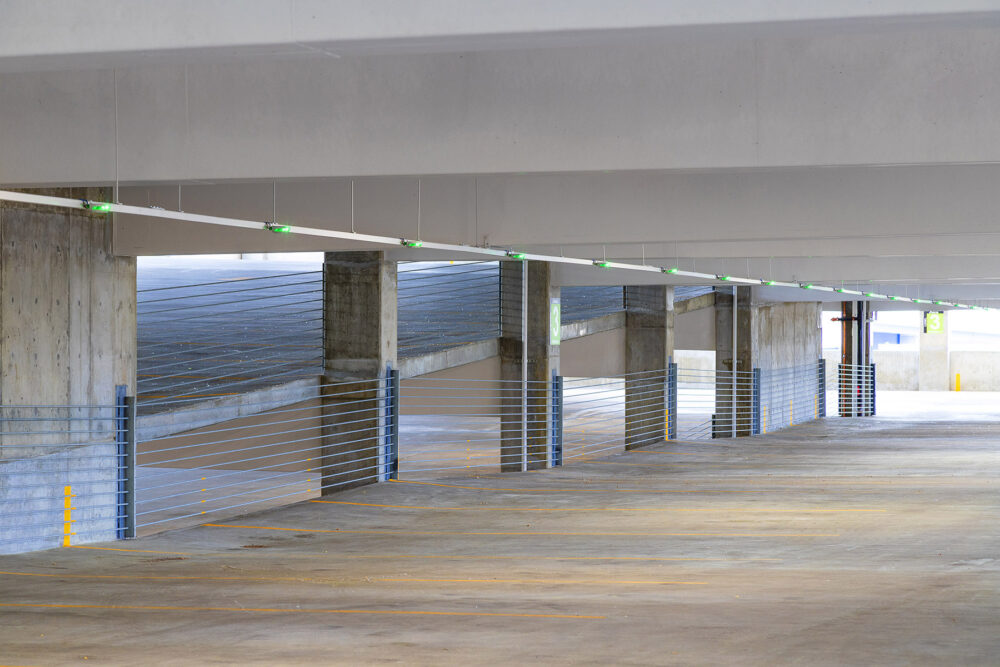The Avista Parking Garage added 500 parking stalls to the corporate campus. The structural system is constructed out of cast-in-place concrete, post tensioned concrete, concrete shear walls and columns, and a steel framed roof. The design achieved the clean sight lines for drivers to feel safe in the built environment.
DCI Engineers designed the primary structural systems for the five-story parking garage. The engineering team advised on the post-tension cable stressing for the concrete slabs, which was critical for accomplishing the project schedule. They also came up with alternate reinforcing details for ease of constructability. The overall design team maximized the layout of the parking garage and provided more ceiling height between levels.



