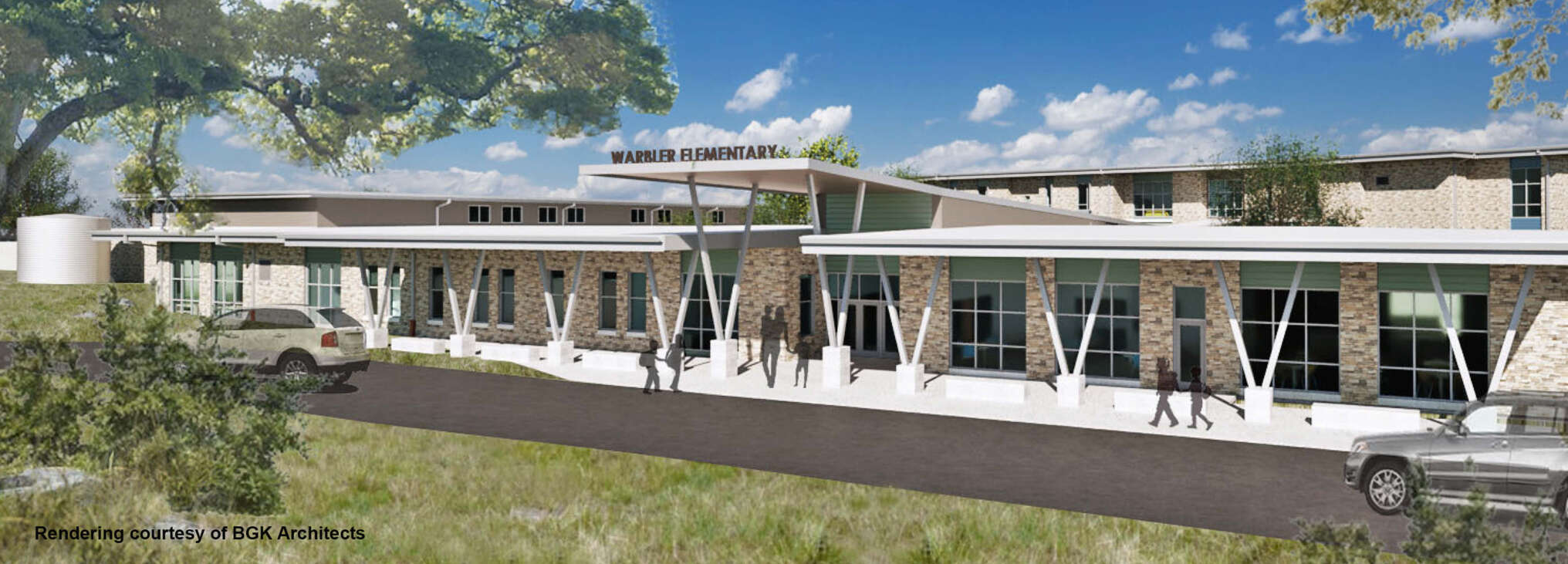Austin’s Curriculum: Making way for more school capacity for future students
Bear Creek Elementary School in Austin includes three buildings: a steel-framed administrative building, a dining & fitness building constructed out of CMU, and a composite steel framed, three-story classroom building. DCI Engineers designed the primary framing systems for all buildings, plus the bus loop canopy. The engineers helped the design team reduce the steel tonnage for the steel framed buildings by using composite weld studs as an alternate component, allowing the client to benefit from material cost savings.

