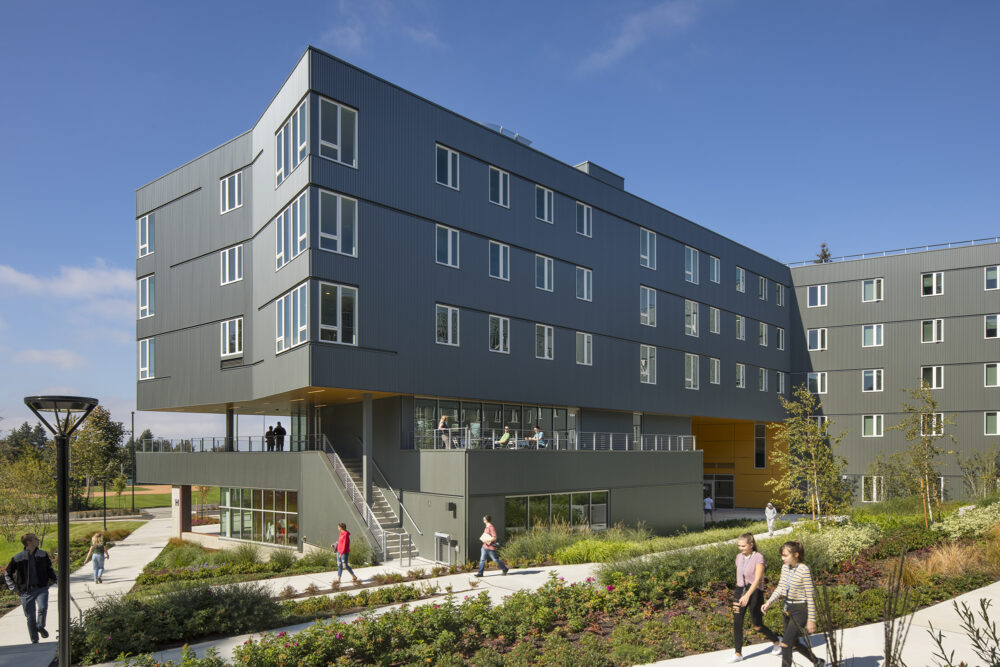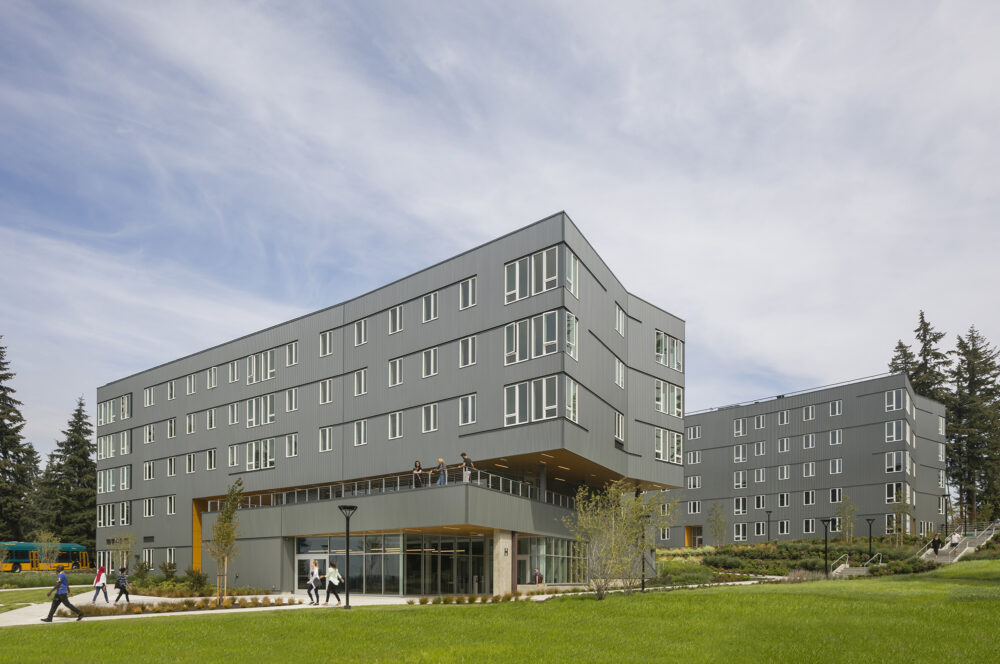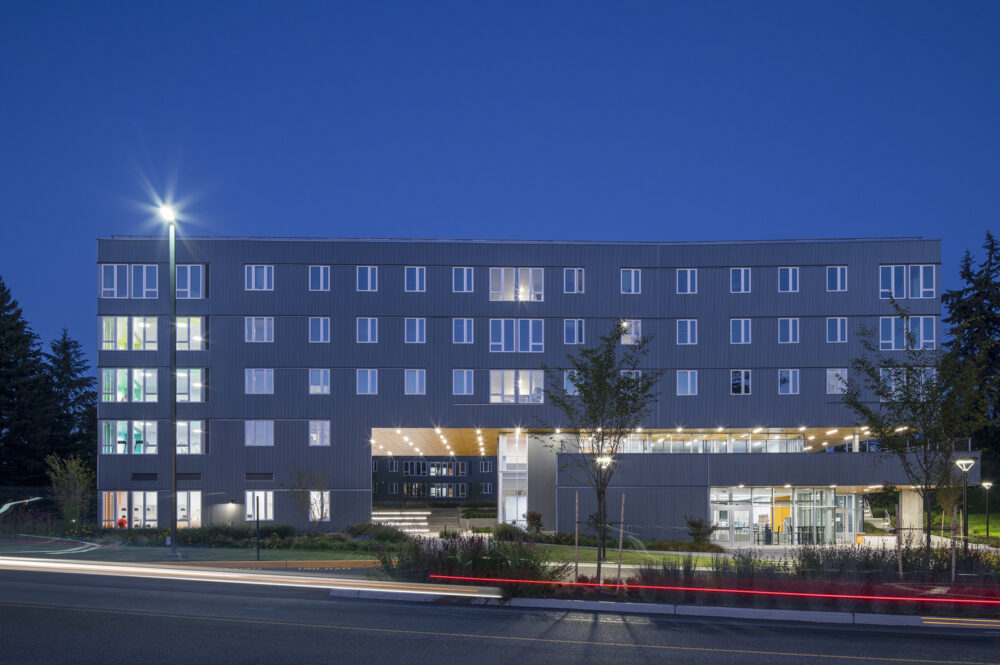As the college has grown to meet the educational demands of the Eastside, affordable housing has been a clearly identified need. Building and offering residential life options will enhance BC’s students’ abilities to engage in their educational experience.”
24/7 Student Village: Bellevue College changes from commuter campus to residential campus
The completion of the Bellevue College Student Housing project is the first phase in transforming the Bellevue College campus from a commuter destination, to a residential college neighborhood. The five-story building accommodates 350 beds in a variety of 137 living units. The main floor contains meeting rooms, study areas, and a cafe. An additional study lounge is on each residential floor.
DCI Engineers designed the foundation, framing, stud and shear wall plans; roof framing plan; concrete shear wall elevations and details, plus wood and steel details.



