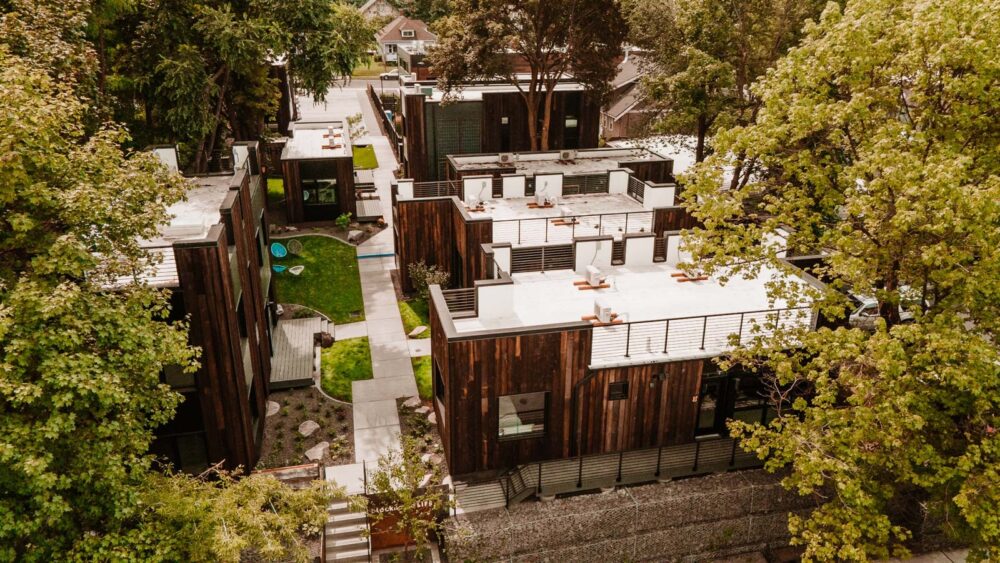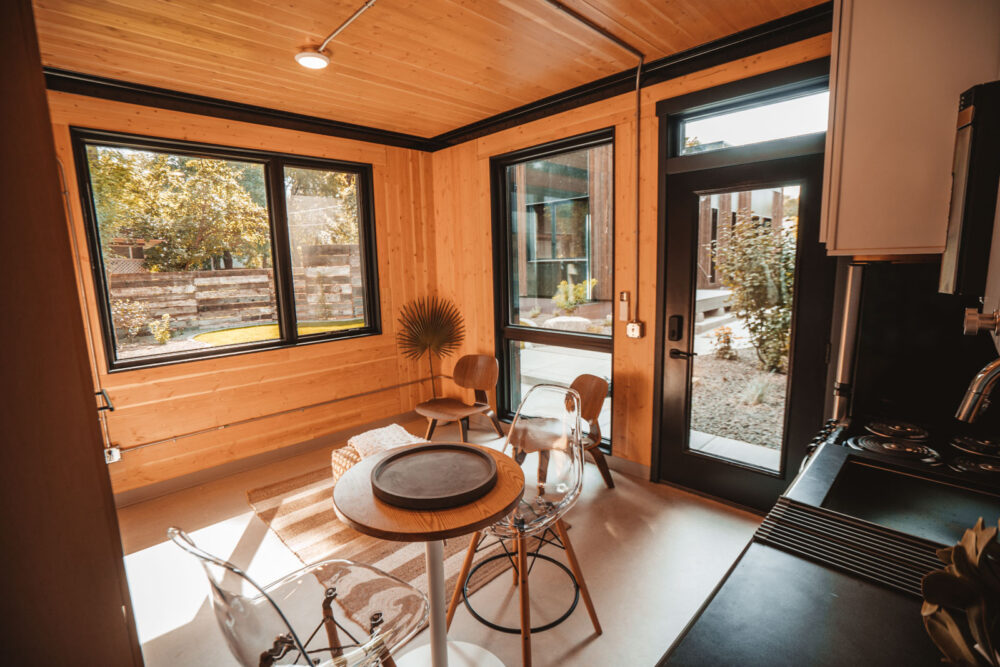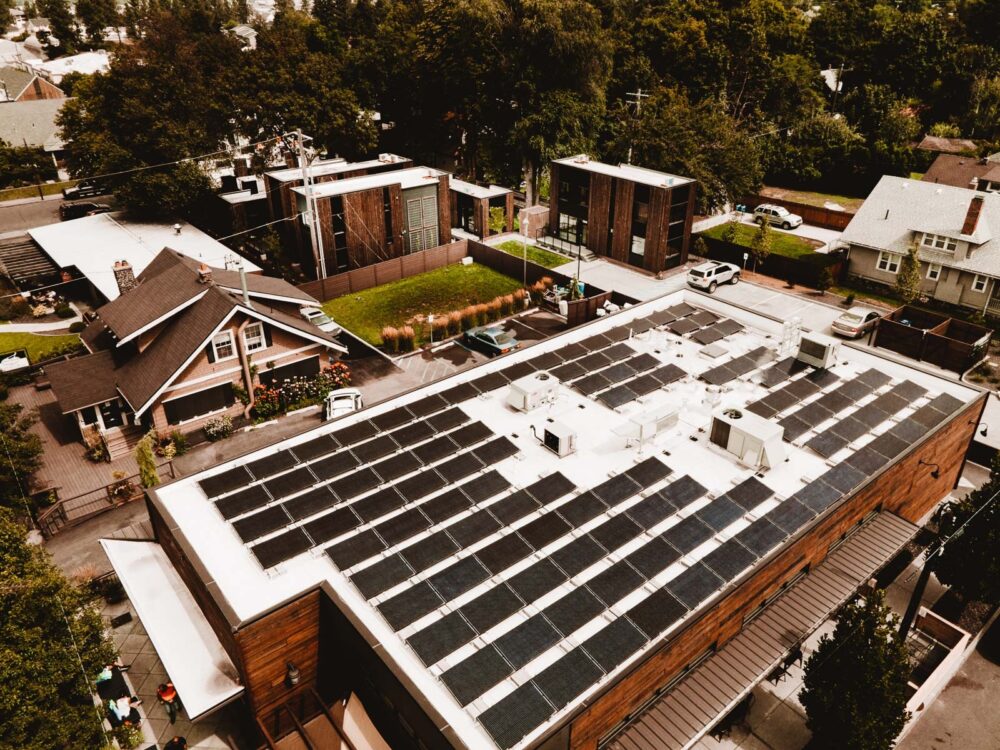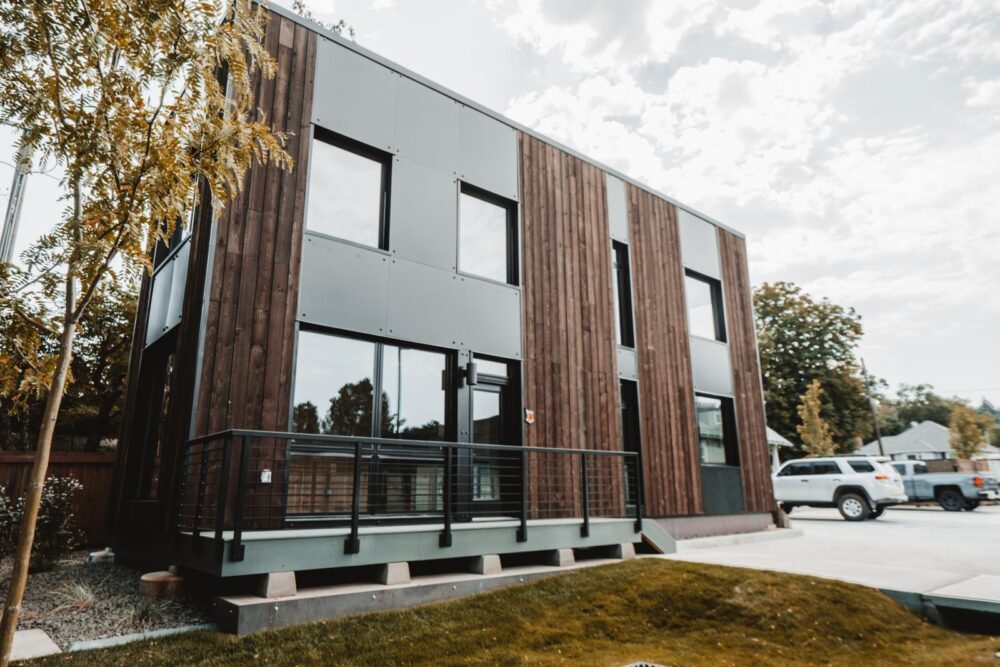This 14-unit multi-family development is the first “smart housing development” in Spokane. Each unit includes voice activated technology installed in a “smart wall” for controlling the temperature. The pre-manufactured walls systems also include plumbing and electrical systems. The Blockhouse development contains eight residential buildings consisting of two townhouses, two duplexes, and four separate family homes. Construction consists of CLT panels for the walls, roof, and second floors, and each building is supported by a steel frame spanning between concrete piers over a crawl space.
DCI Engineers provided both structural and civil engineering services for this sustainable project. The structural engineers designed the foundation and framing systems for the CLT elements of the buildings. The civil team designed the plans for the existing site survey, demolition, erosion control, grading, stormwater, and utility plans.




