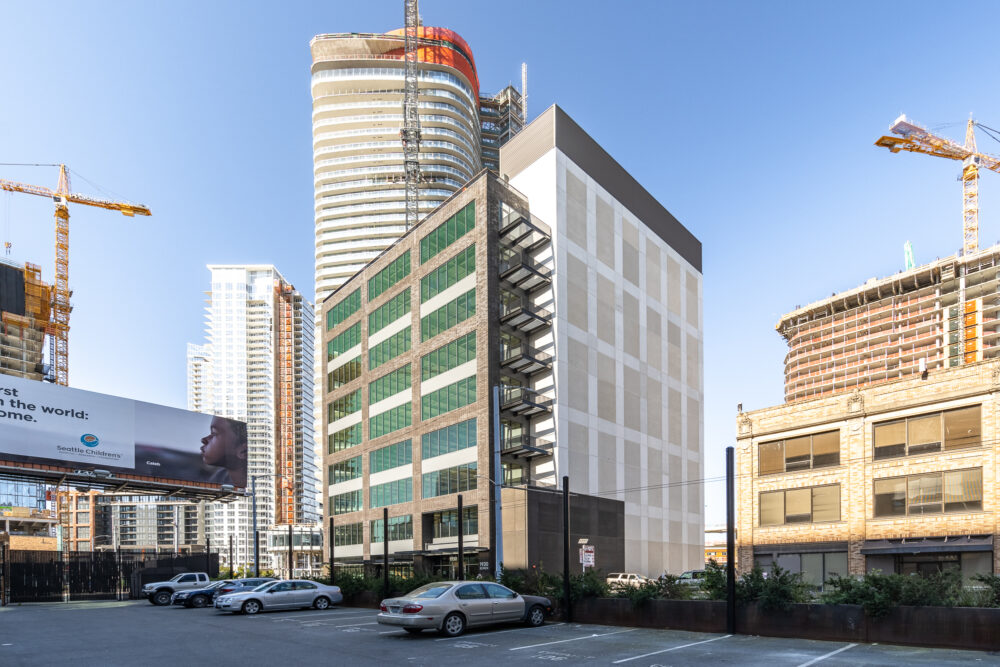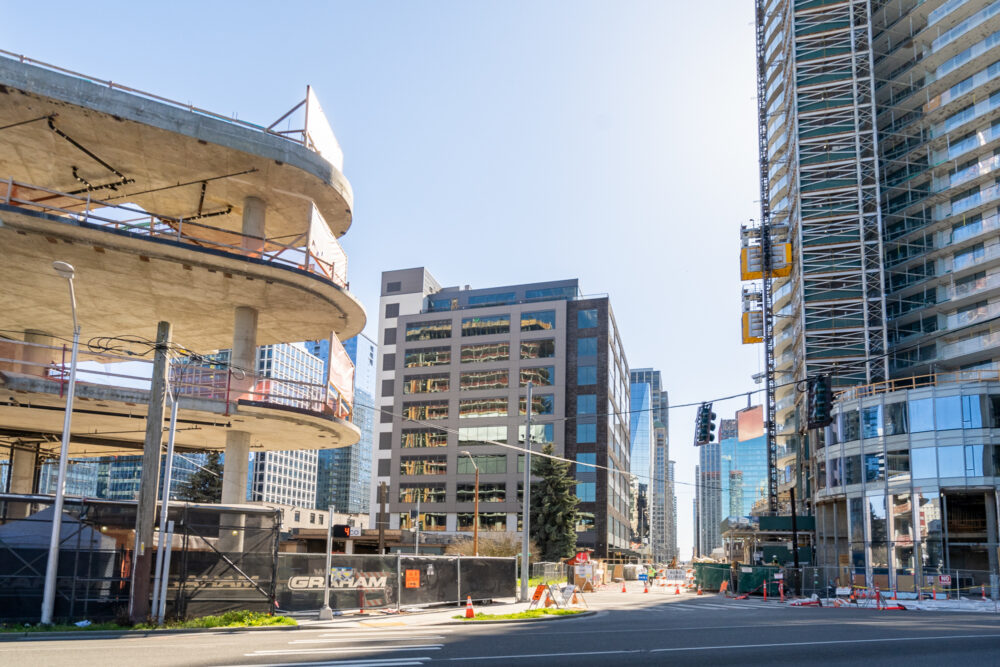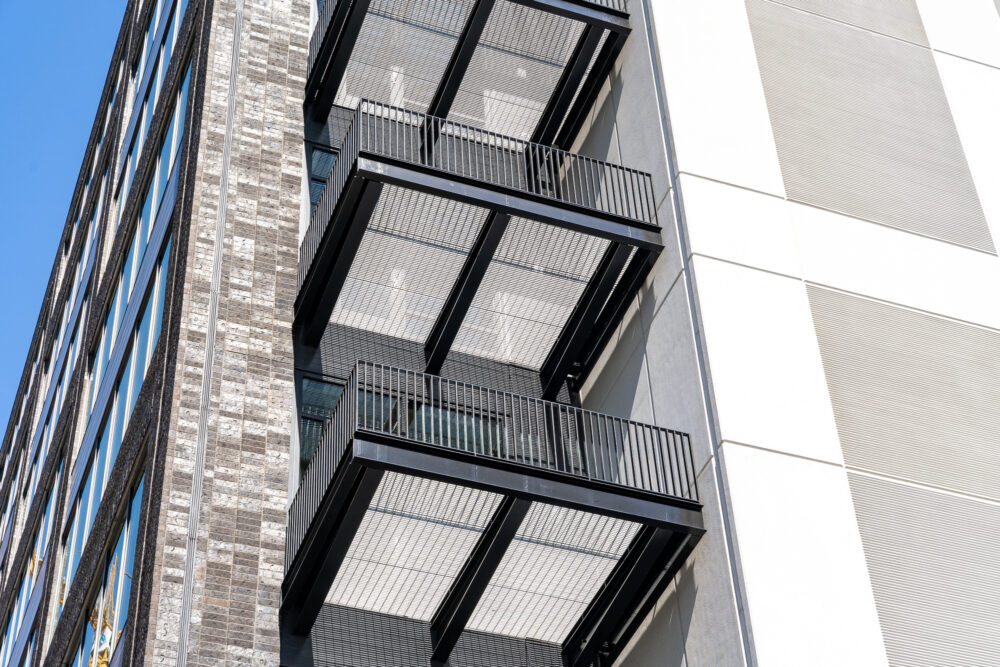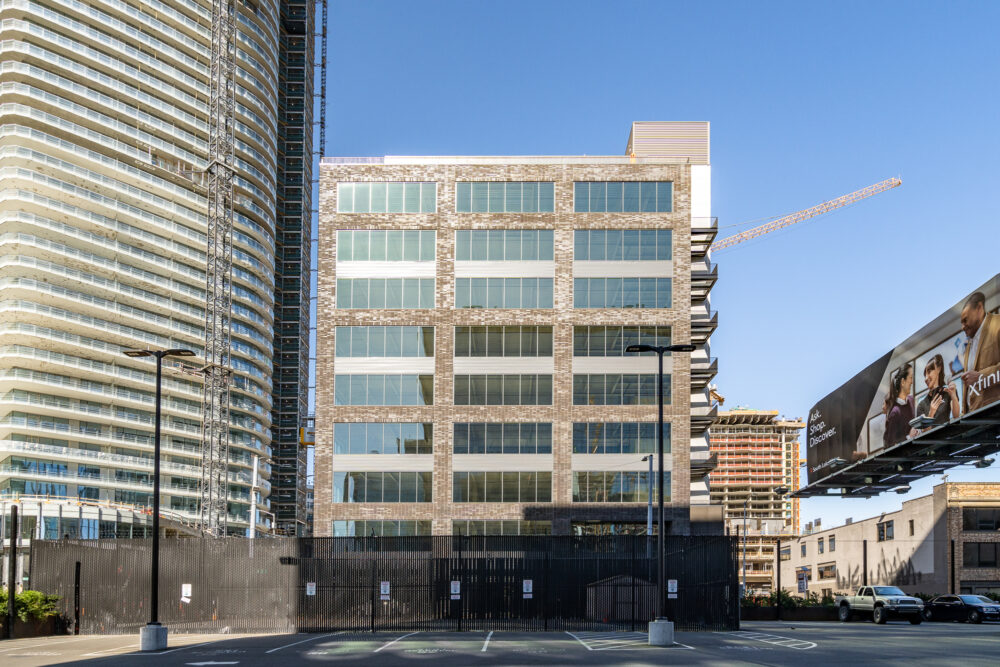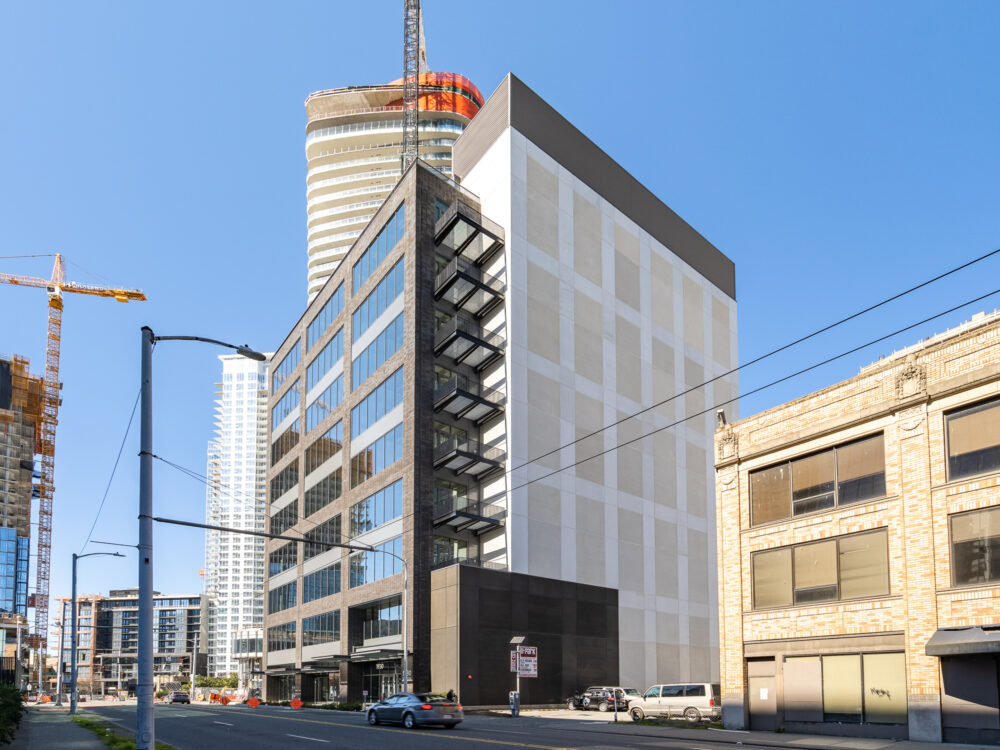Flexibility for Science: Laboratory office space in Seattle’s Denny Triangle
The Boren Office Lofts in Seattle’s Denny Triangle is a new 10-story modern take on a loft-style commercial building with brick veneer. In addition to the office space, Boren Office Lofts has 5,000-sf of retail space and four below-grade parking levels. Level 10 includes a rooftop terrace and penthouse feature. The side-mounted building core offers tenants unobstructed floor plates - ideal for space planning in lab environments.
DCI designed the primary structural systems for this concrete and steel building. The floor systems for the parking and office levels comprise of concrete topping over metal deck. The lateral force resisting system comprise of SidePlate moment frames which allows for an offset elevator core and unobstructed floor plate. The steel frame system allows for long span construction and one row of interior columns which also achieves an unobstructed floor layout. Level 10 is constructed with a reduced interior floor plate and exterior deck. To accomplish this feature, transfer beams were installed at the perimeter which support the roof.
