Encompassing nearly 40,000-sf of precious downtown Bellevue land, Brio Apartments offers 258 residential units and provides easy access to I-405. However, residents may rethink even leaving with the complex’s plethora of amenities.
On-site features include a multipurpose performance court, gym space, 30,000-sf of retail, commercial and restaurant space, and four levels of underground parking for tenants and visitors.
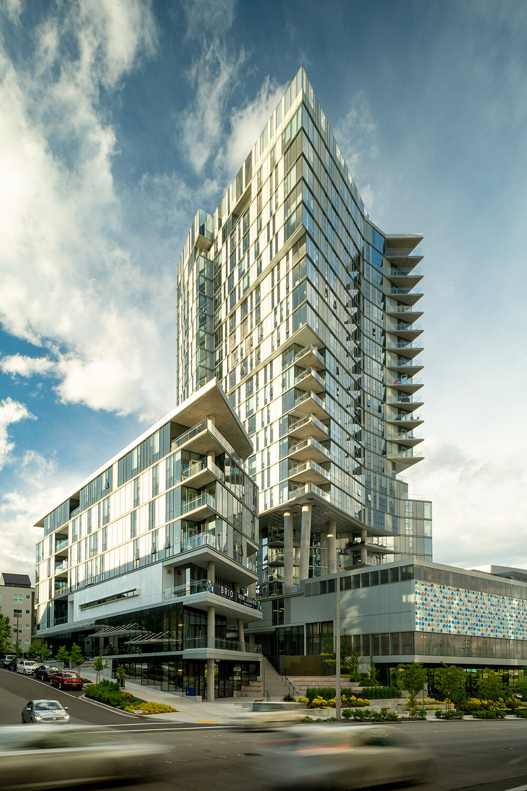
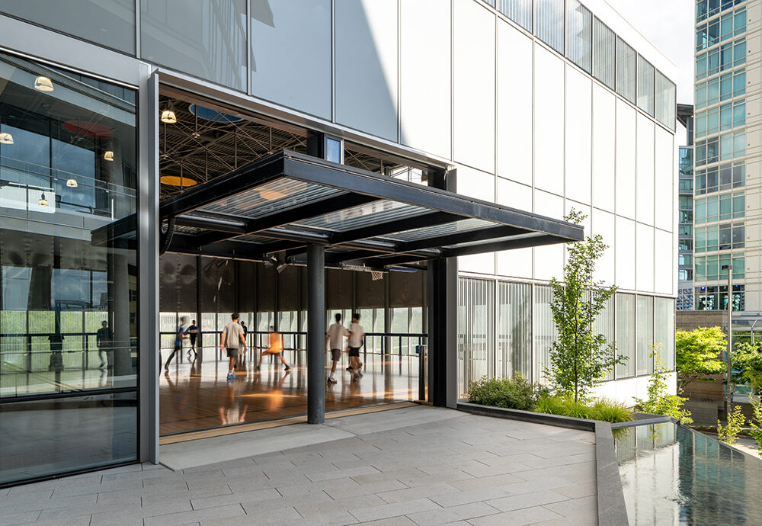
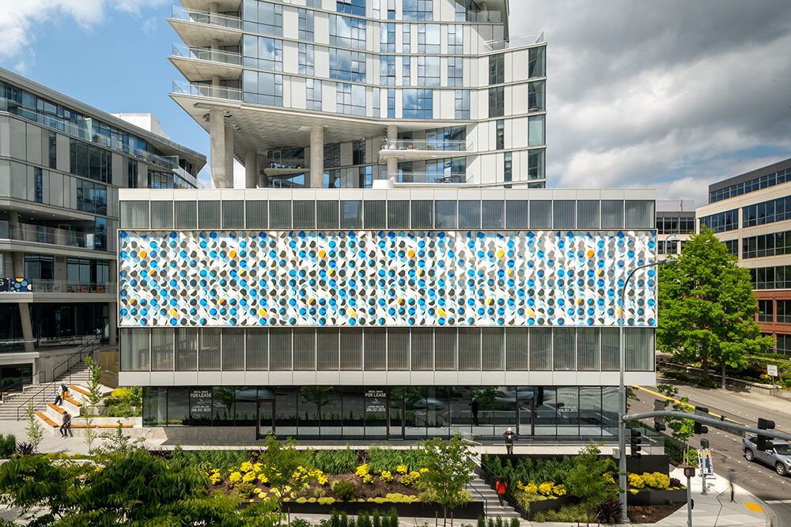
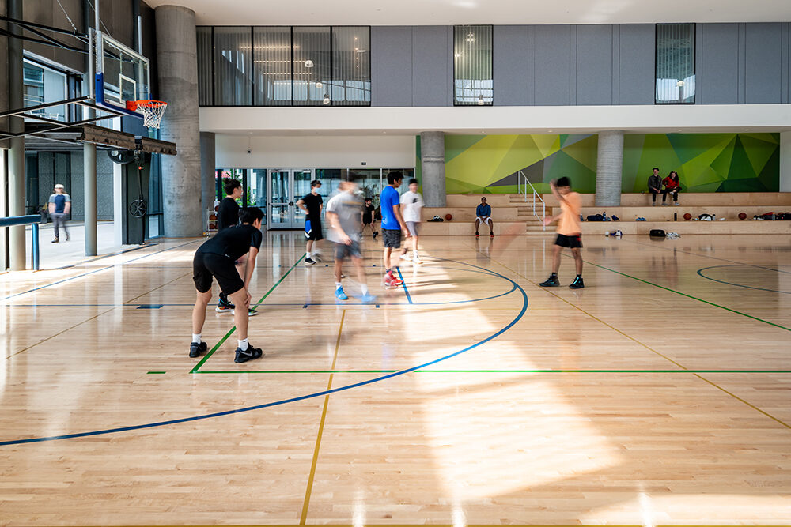
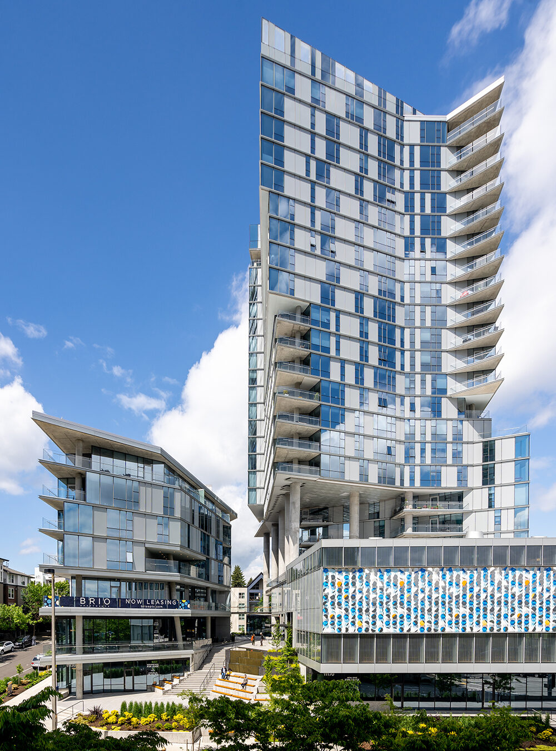
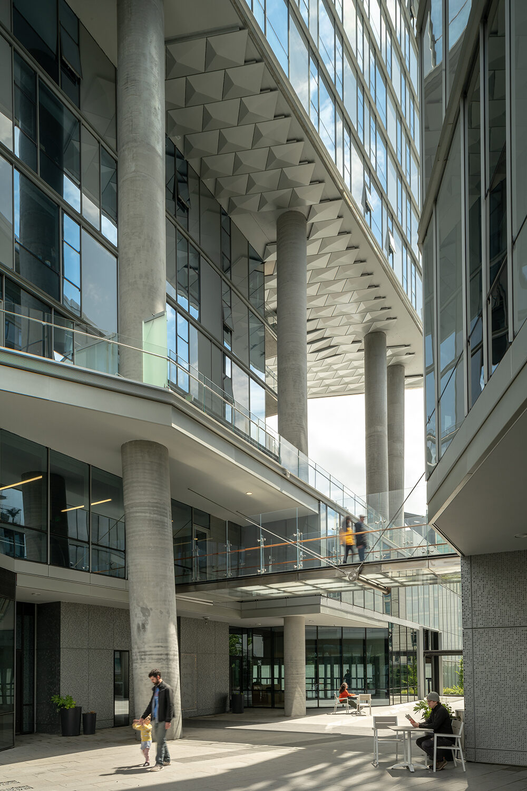
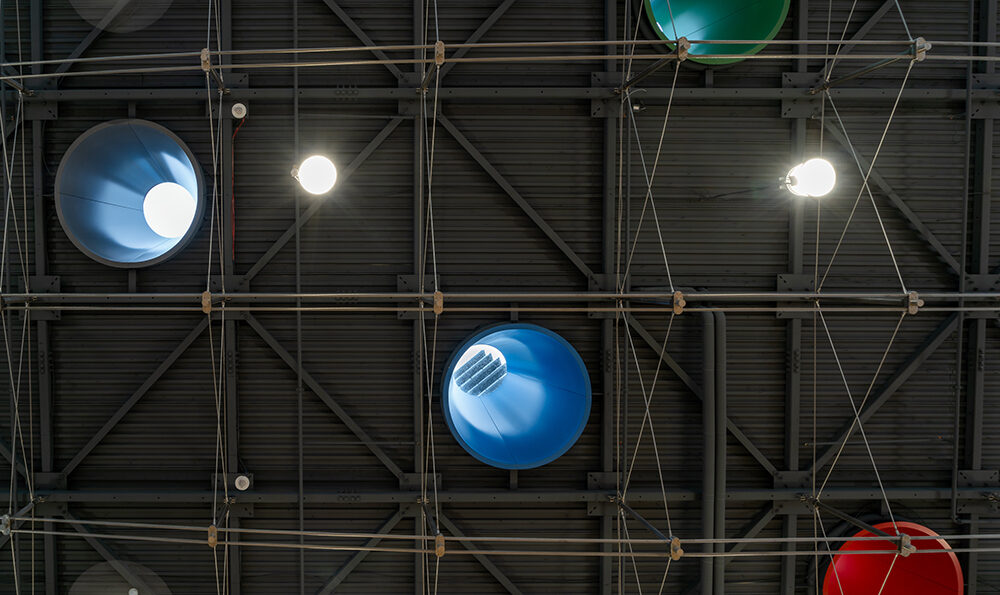
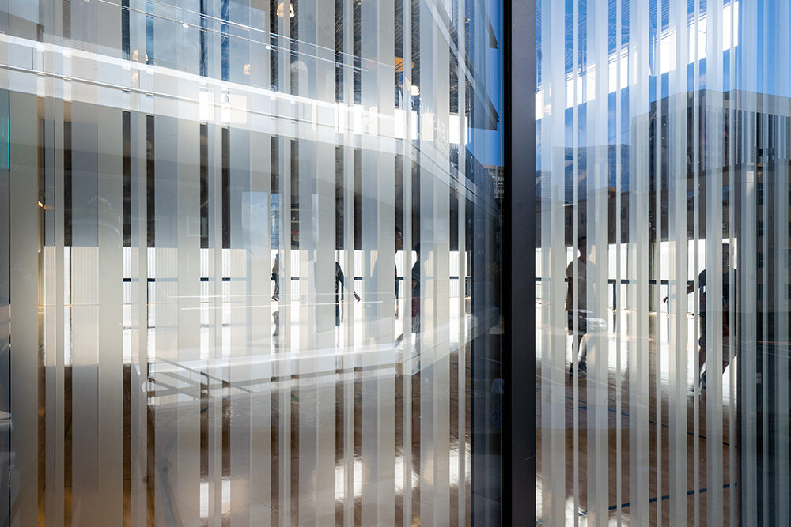
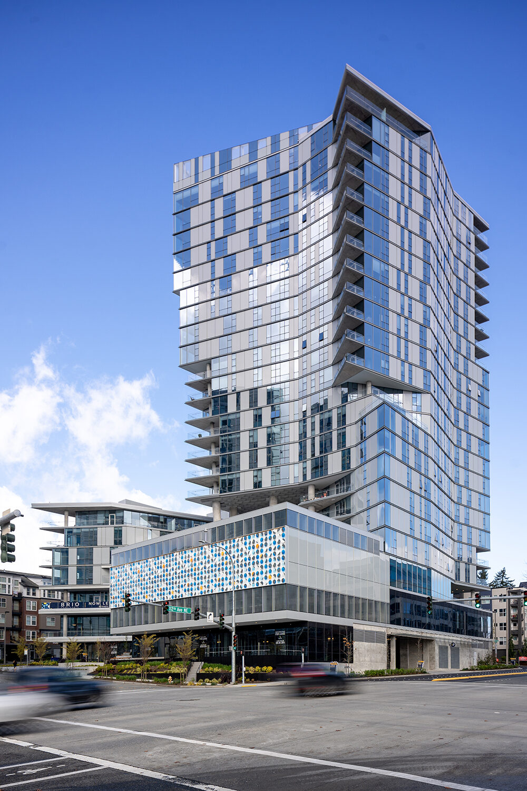
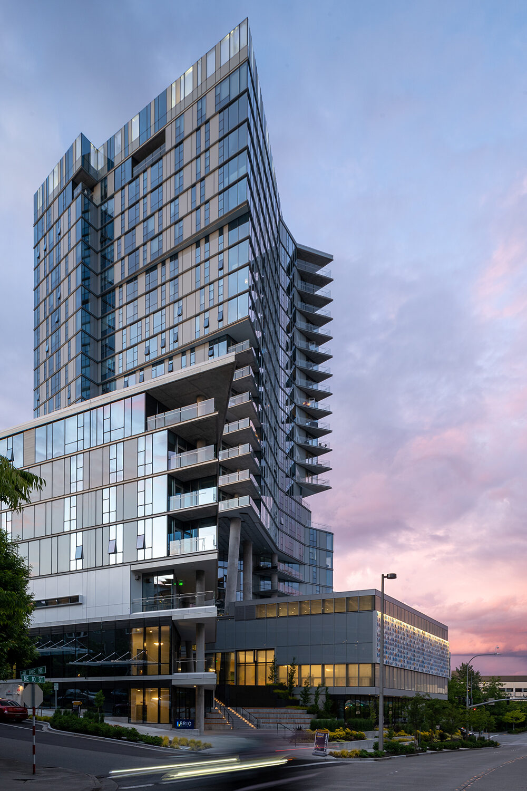

Erin Spaulding, DCI Engineers