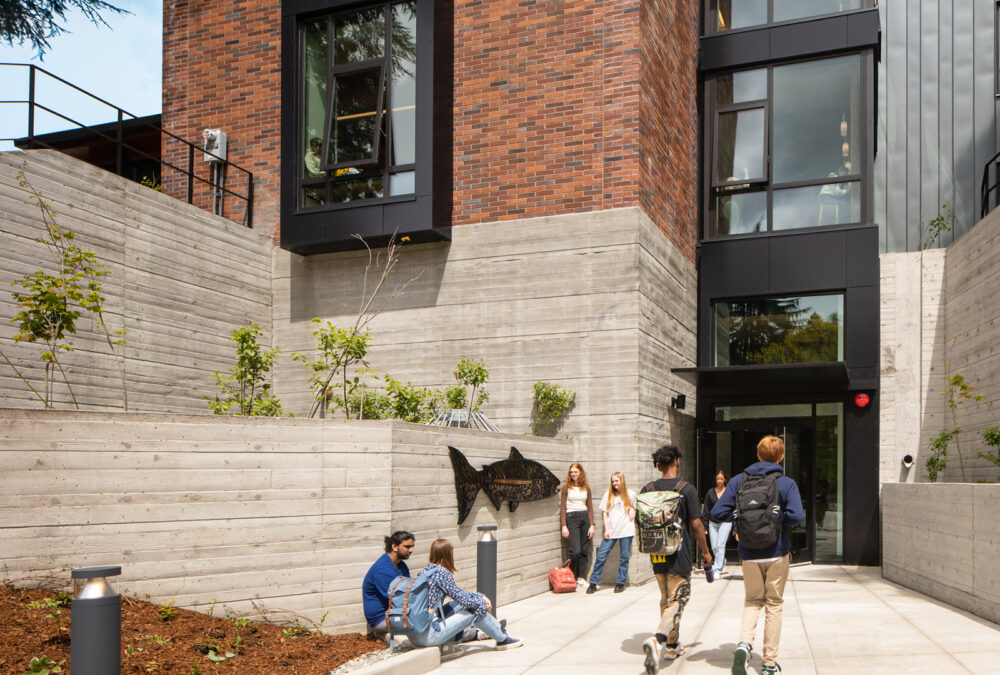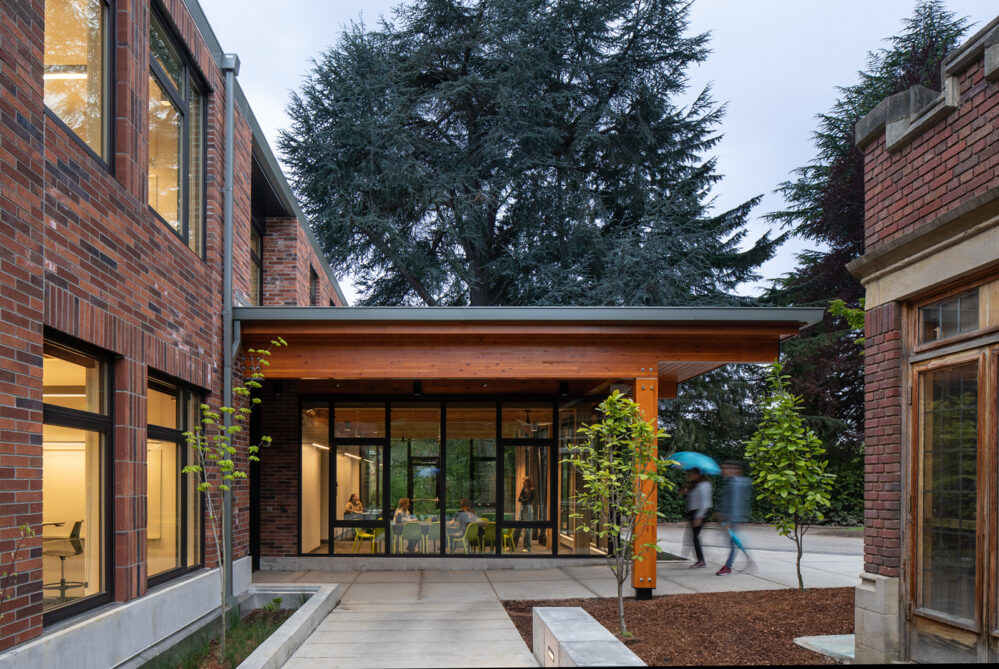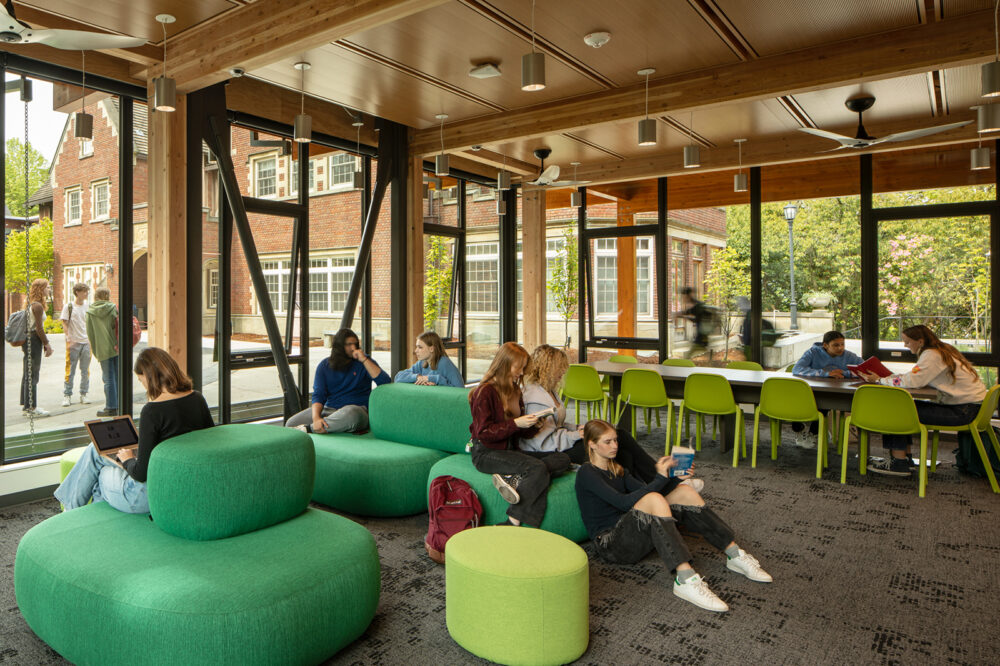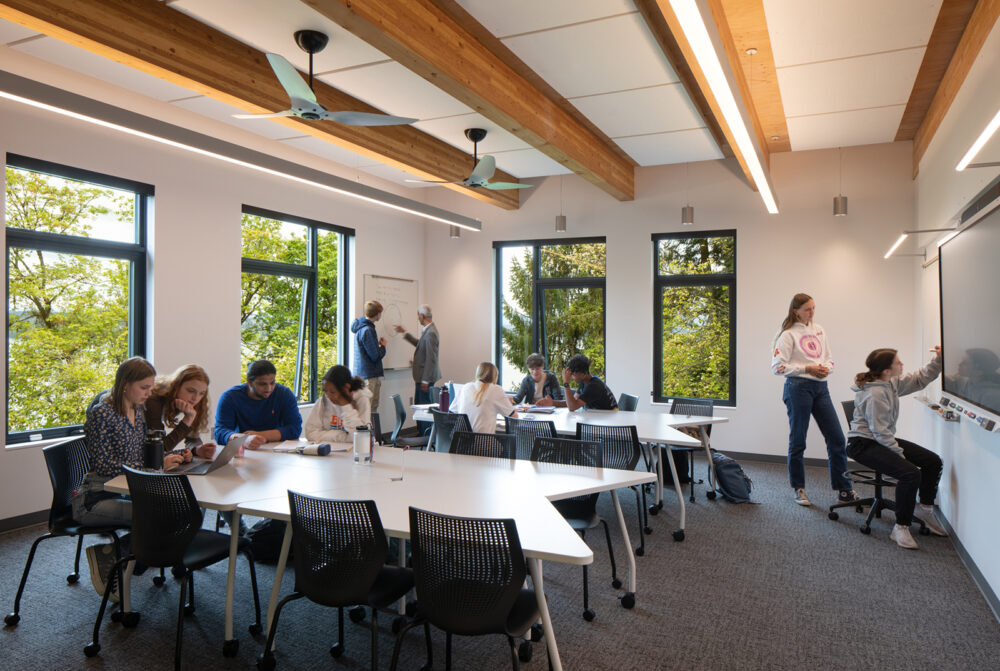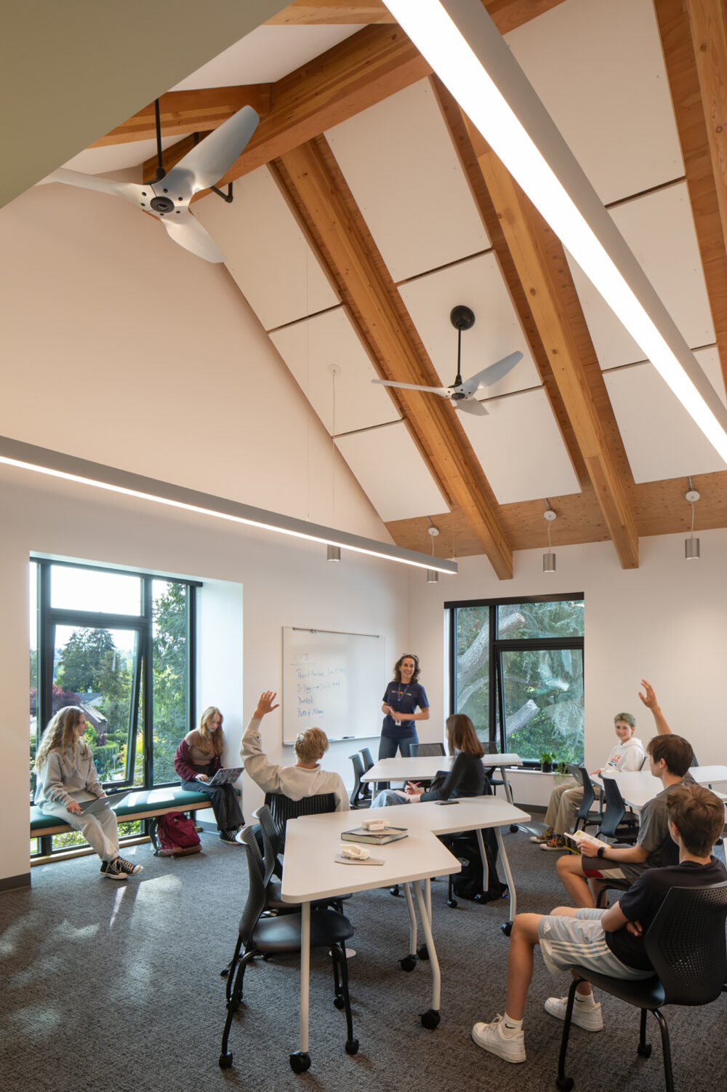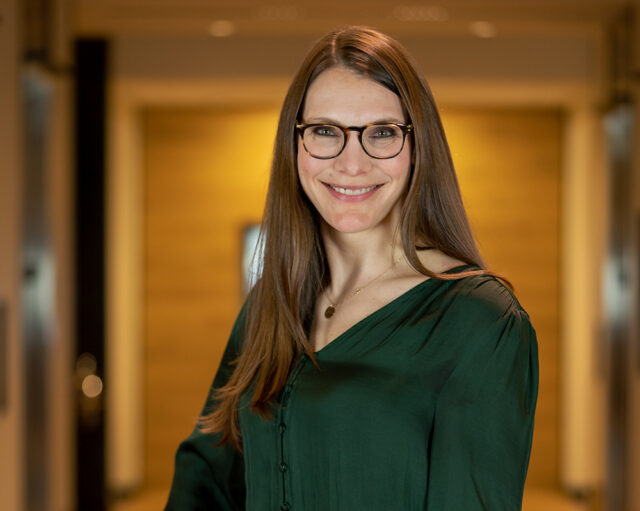Bush School added a three-story structure on their Upper School campus, which comprises of classrooms, administrative offices, study lounges, and an auditorium for 400 people. DCI Engineers modified the design when the owner switched from steel to a mass timber framing system utilizing exposed mass plywood panel (MPP) and glulam beams for the facility’s upper levels to achieve their sustainability goals.
The engineering team produced design plans for the foundation and tall below-grade auditorium level, below-grade equipment mezzanine, at-grade mild reinforcing and post-tensioned concrete floor framing, elevated mass timber floor and roof framing, stud and shear walls, and steel brace frame details
