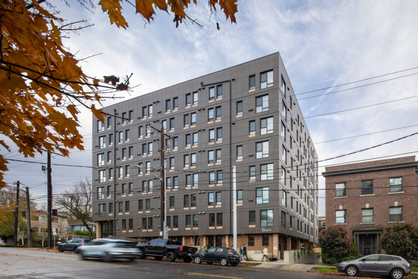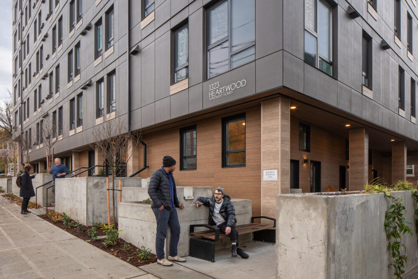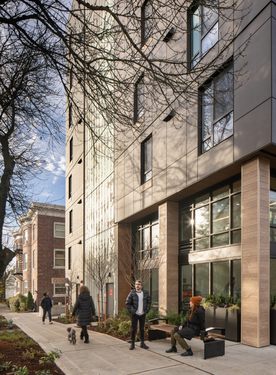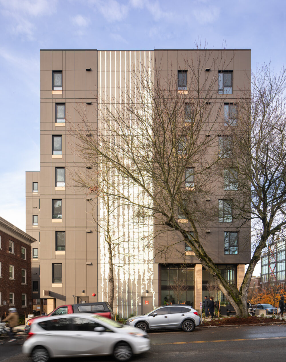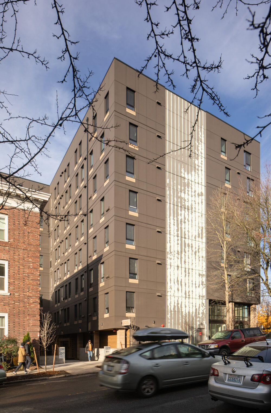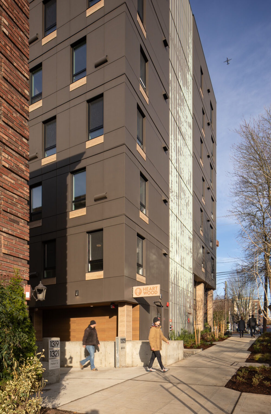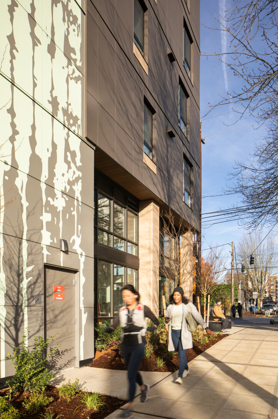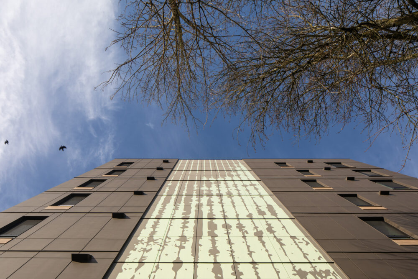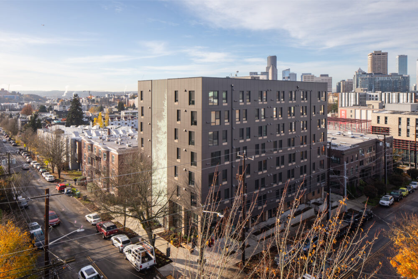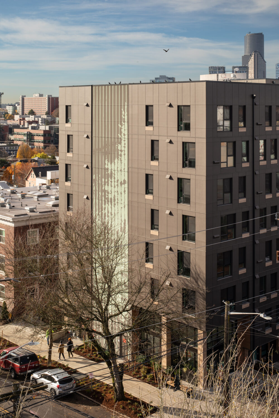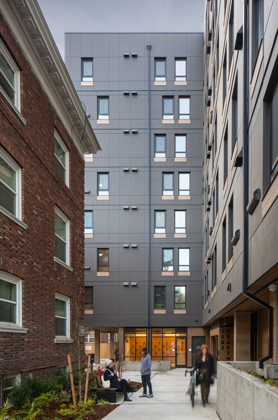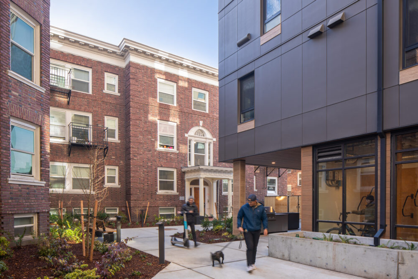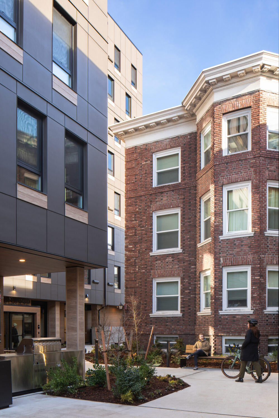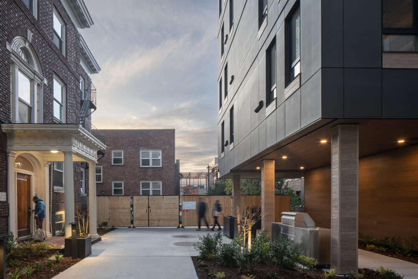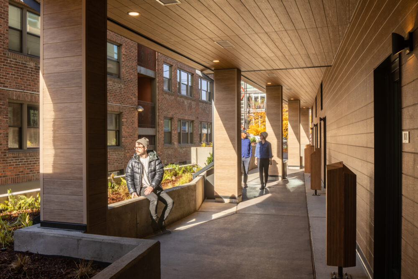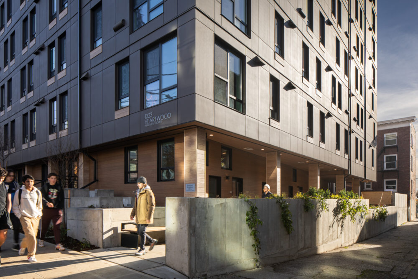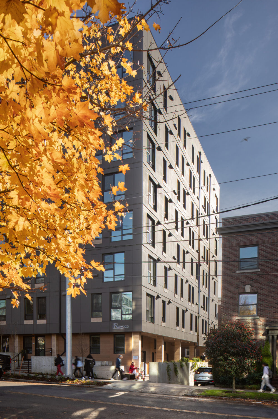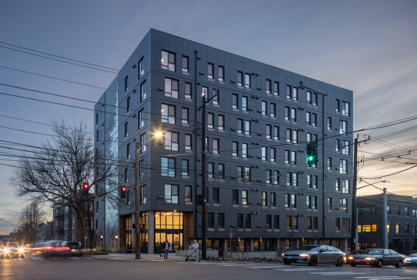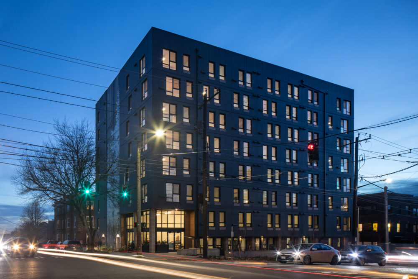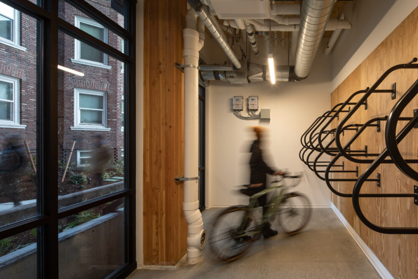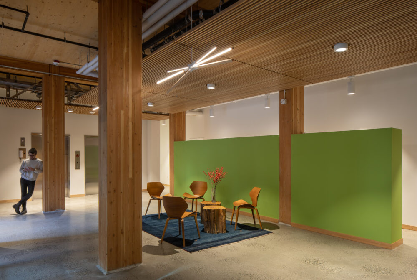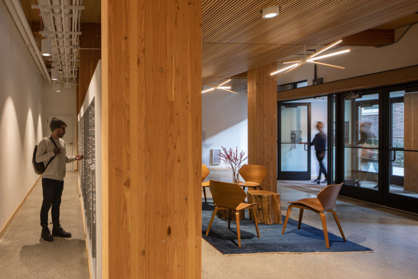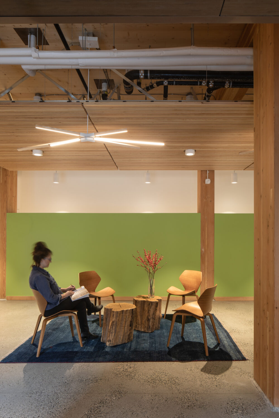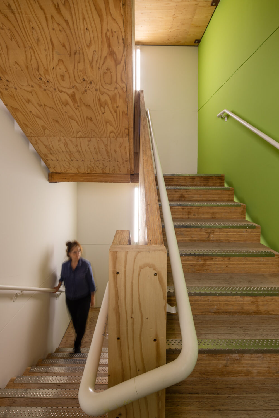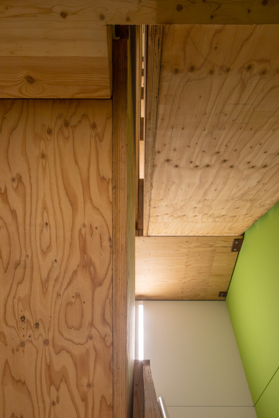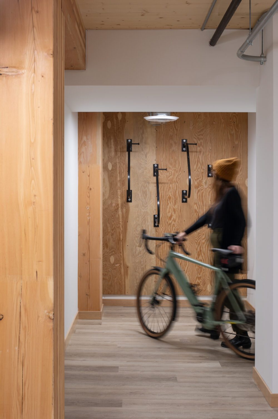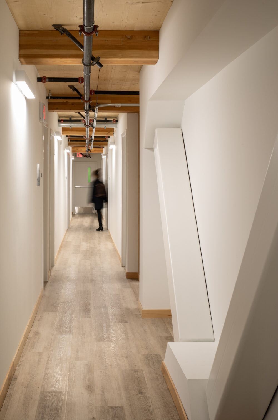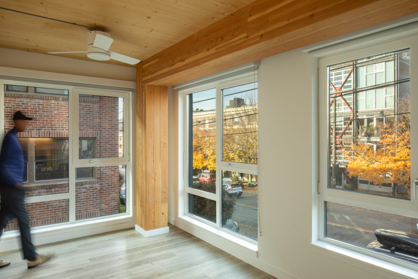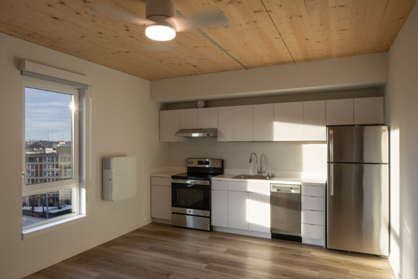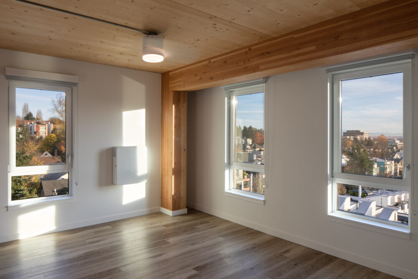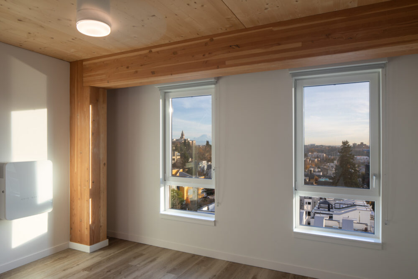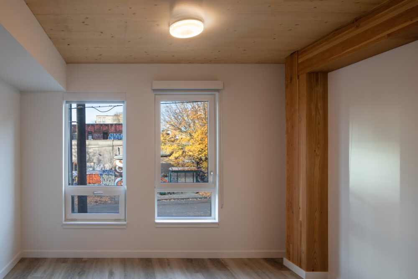As the first Type IV-C building in North America, Heartwood utilizes mass timber to provide a lightweight construction solution for the workforce housing development. Comprised of glulam beams and posts supporting cross-laminated floor panels through eight floors, Heartwood is able to provide more units compared to traditional light-frame construction, which is limited to five stories. The project is a direct product of the 2021 IBC prescriptive code.
Heartwood's 114 units average about 400-sf with the majority taking advantage of the exposed mass timber. In addition to structural services, DCI’s civil team prepared demolition, temporary erosion & sedimentation control, horizontal control, drainage and wastewater control, storm drain pipe schedule, bioretention details, grading, utility, and street improvement plans for the project.
The building has a couple of underground utilities which are coordinated with the traditional concrete spread footings for the foundation system.
Heartwood originated as a study that was part of a US Department of Agriculture Wood Innovation grant. DCI was part of that integrated project team to determine the feasibility of a 114-unit mass timber workforce housing solution.
