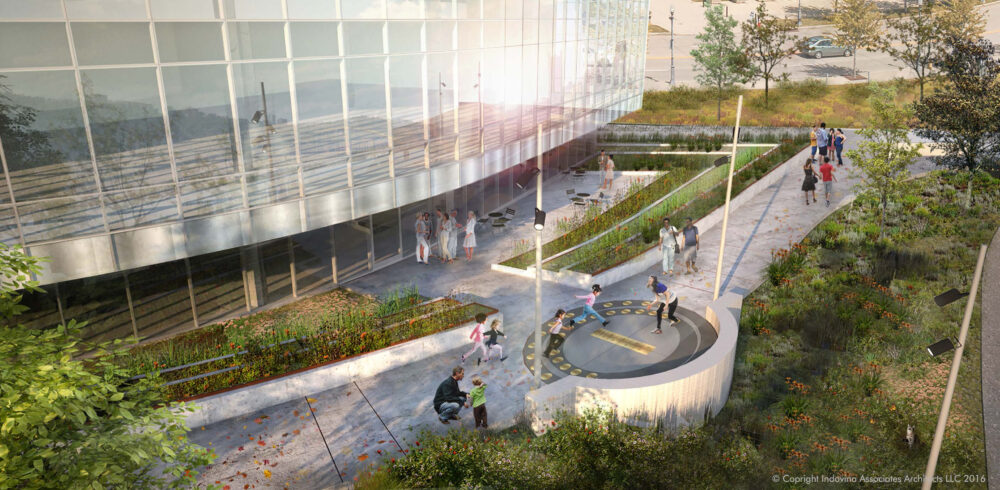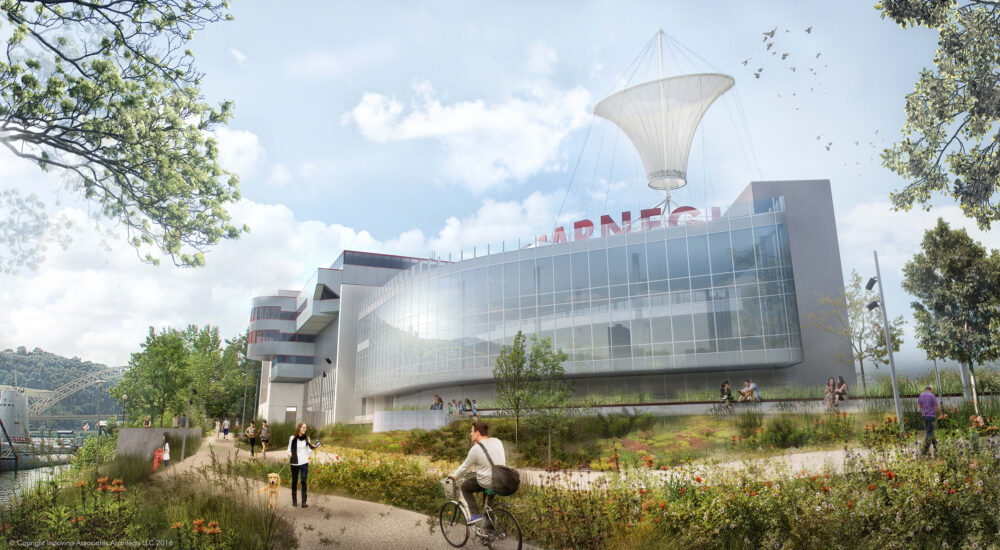It’s a very flexible space, where a program leader can give students any number of experiences, working with models, working with technology, having a conversation in that space, or drawing or designing things…It’s going to be exciting.”
Preparing Our Kids For STEM Jobs: Carnegie Science Center makes room for more science
Increased visitor attendance and STEM program emphasis led Carnegie Science Center to its current growth spurt. A $34.5M expansion is underway to increase the special exhibitions gallery and learning labs so that Pittsburgh can host world renown science presentations, lectures, and shows. The new four-story addition will wrap around the existing building’s semi-circle façade overlooking the scenic Ohio River. DCI Engineers devised an efficient structural design of composite steel on top of an auger cast pile foundation. The expansion space is targeted to open in 2018.


