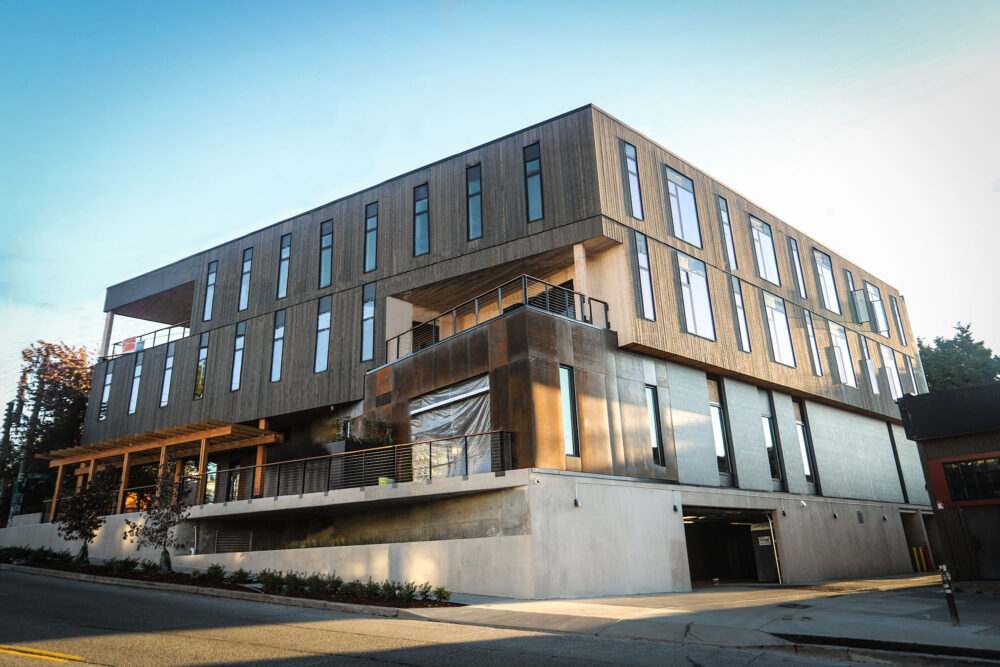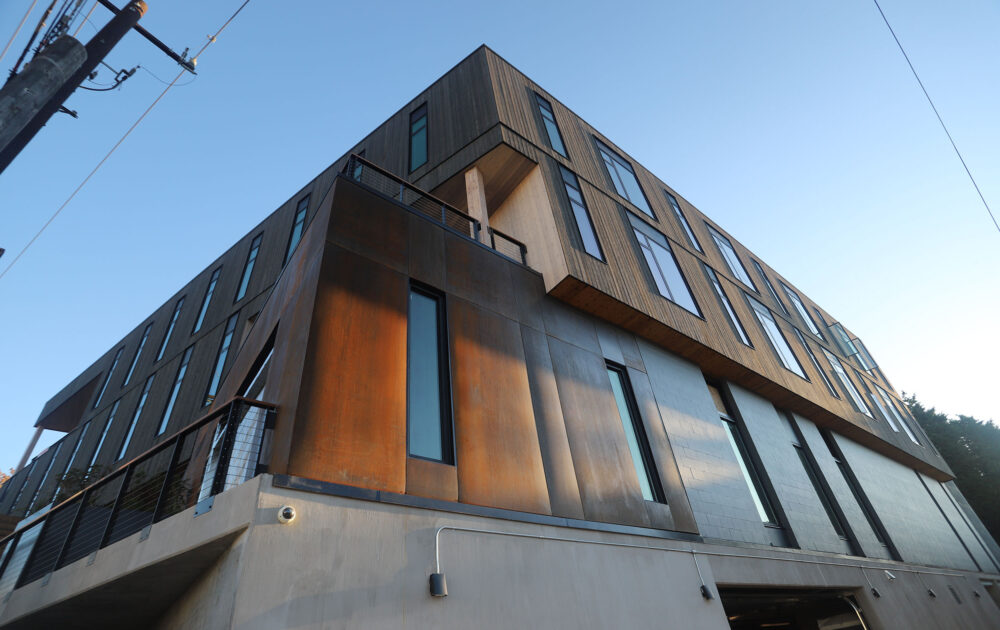By embracing mass timber for commercial design, we have the opportunity to honor the history of our timber industry while focusing on its health and wellness benefits. With wood, we can create workplace environments that are just as warm and welcoming as your home that boost your mood and creativity.”
Timber Built Environment: Mass timber mixed-use characterizes Fremont’s history
Cedar Speedster is a newly constructed, mixed-use commercial building comprised of mass timber material. The timber structure honors the neighborhood’s historic industrial and lumber business influence once rife in Fremont. The three-story building includes 5,000-sf of retail, 10,000-sf of below-grade parking, and above-grade office levels. Prefabricated glulam columns and steel knife-plate connections were installed to accommodate uninterrupted columns from the ground floor to the roof level. This configuration of continuous columns minimizes timber shrinkage. DCI Engineers designed the custom beam and column connections for timber, concrete, steel, masonry, and foundation details.


