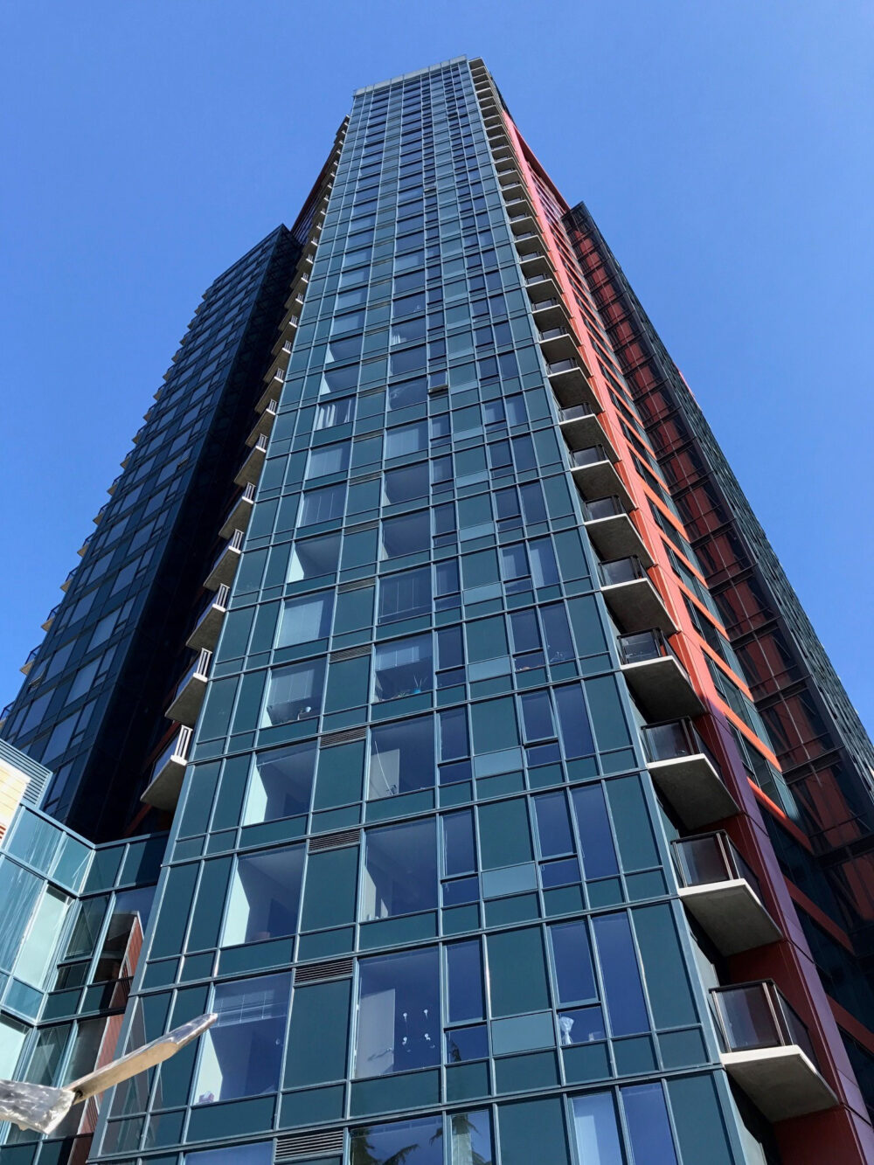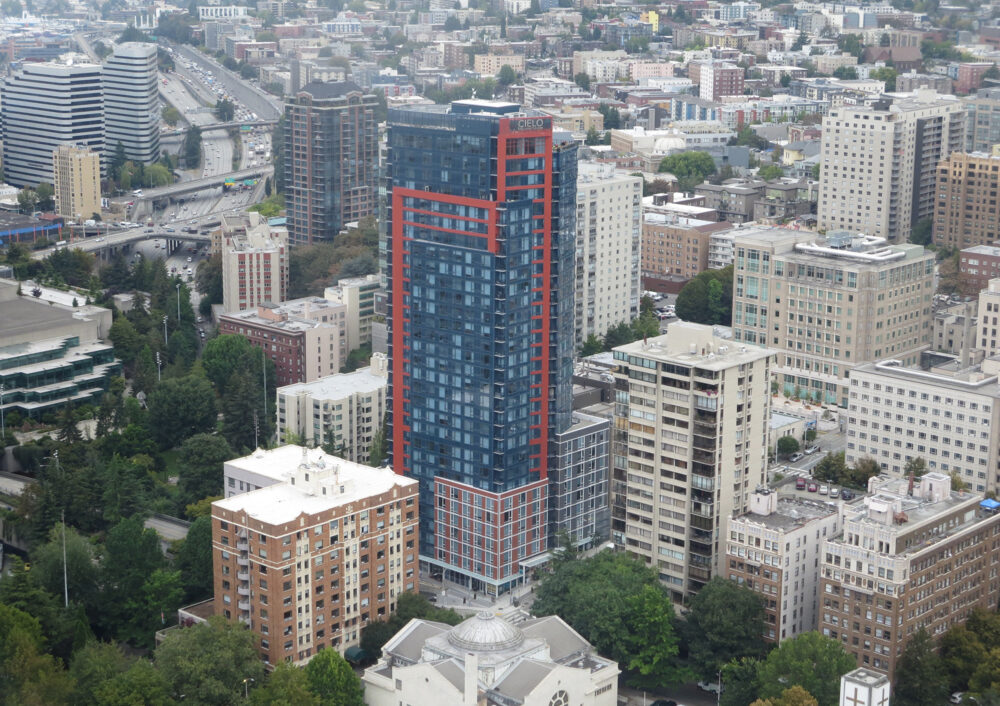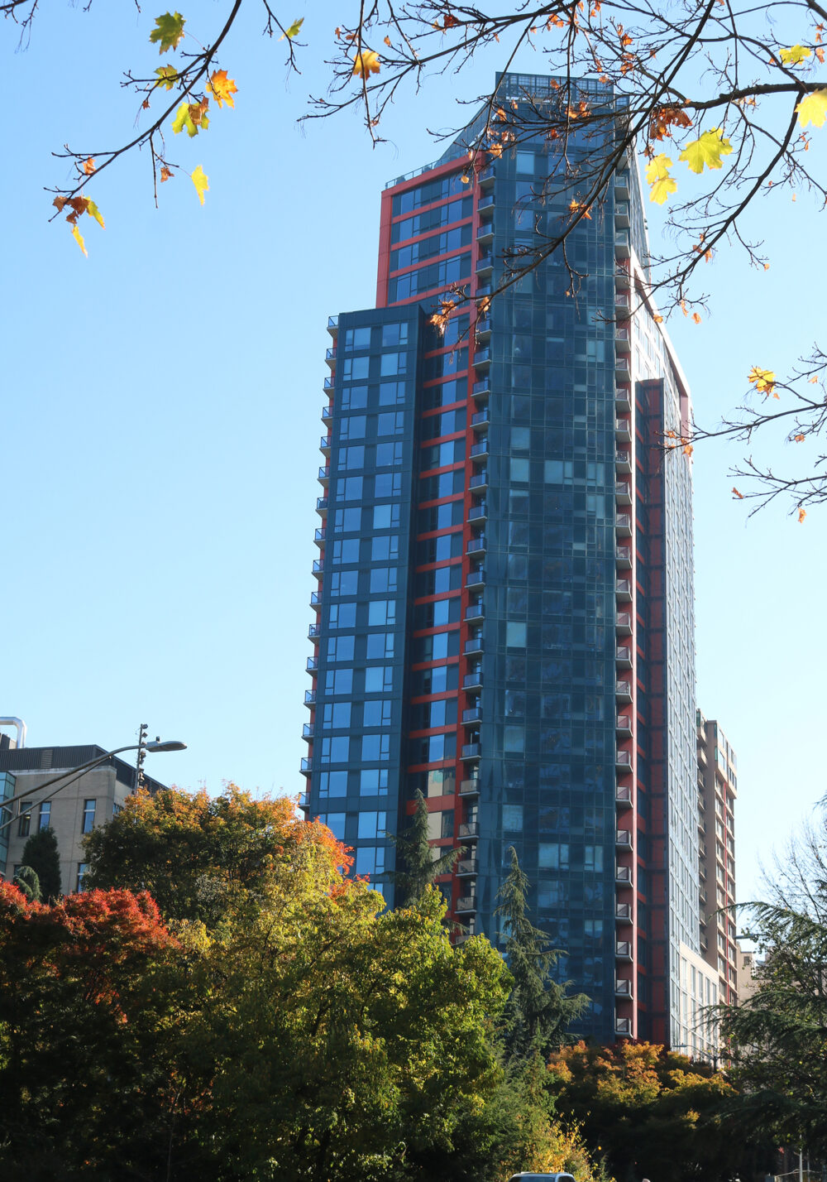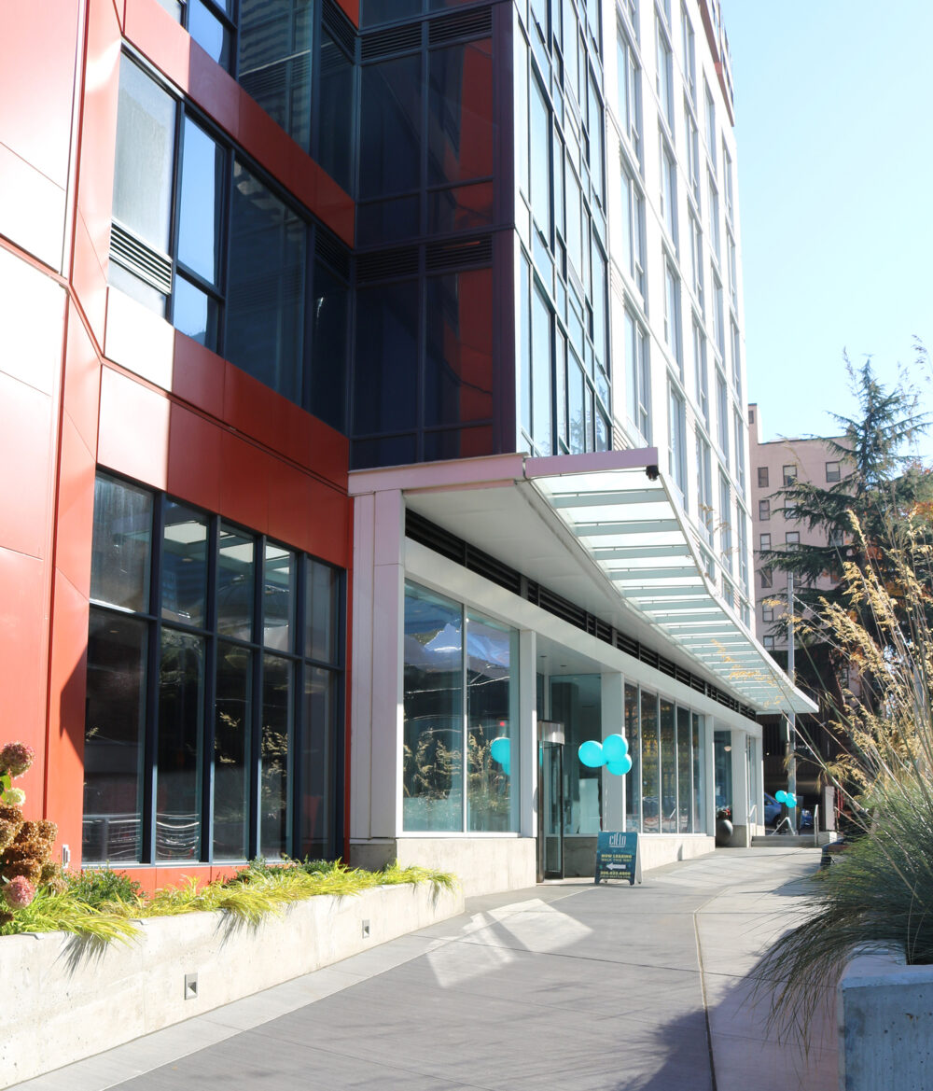Cielo, a hillside luxury mixed-use high-rise, conveniently links Seattle’s First Hill neighborhood with Jim Ellis Freeway Park – the corridor accessing the downtown Convention Center. The 32-floor concrete and structured tower has transitional heights and multi-faceted vantage points for sweeping views of the city. Cielo combines two commercial levels with 335 living units on above-grade residential floors.
DCI Engineers designed lateral and gravity systems for seismic and wind forces. A wind consultant performed a tunnel study for building design forces, occupant comfort, and street level wind environment.




