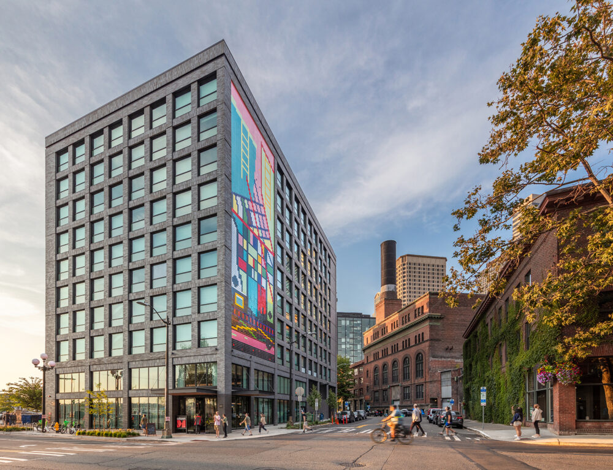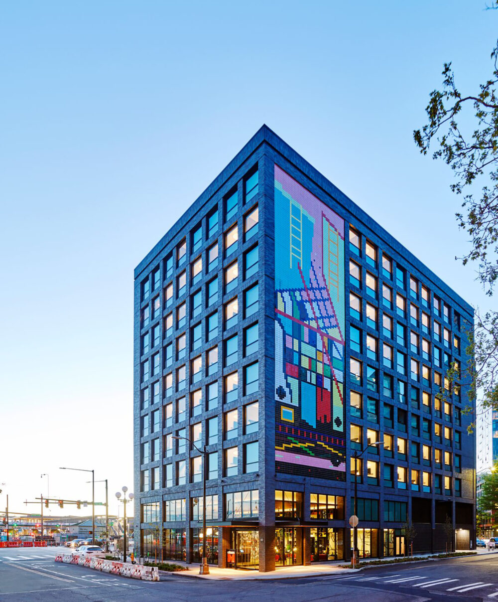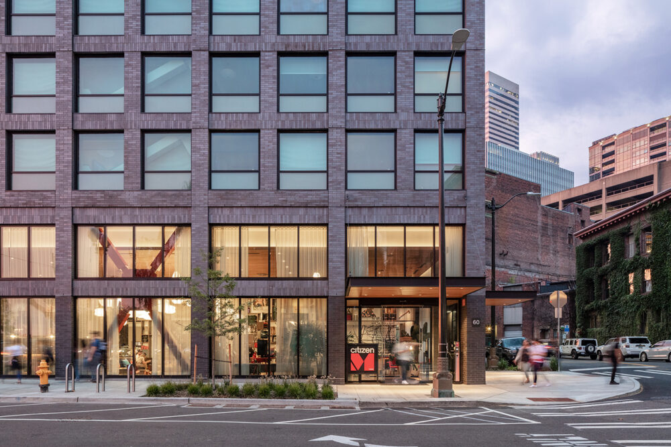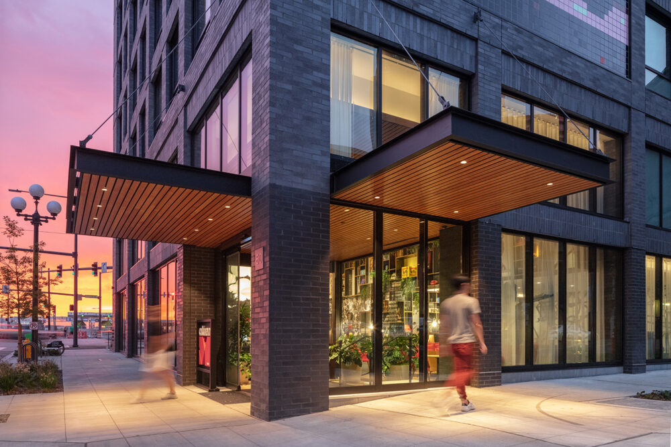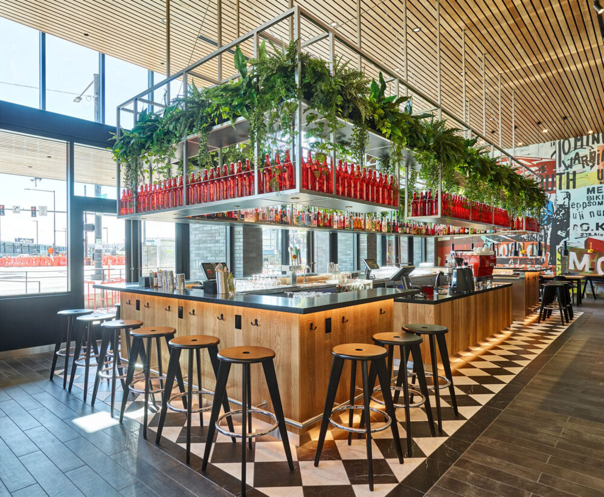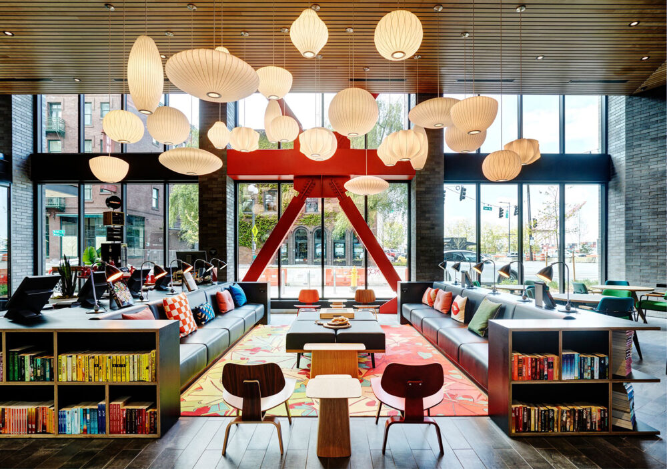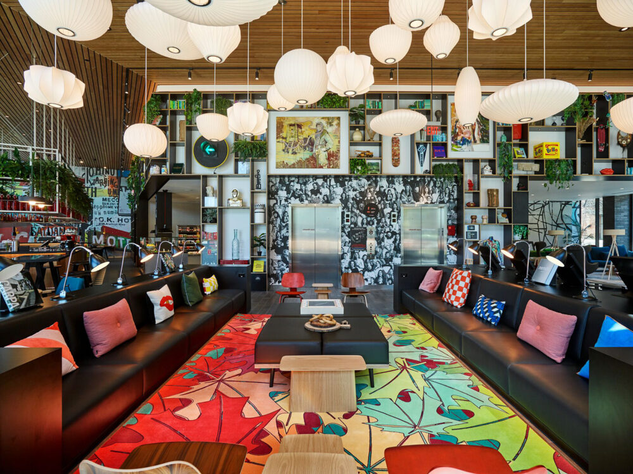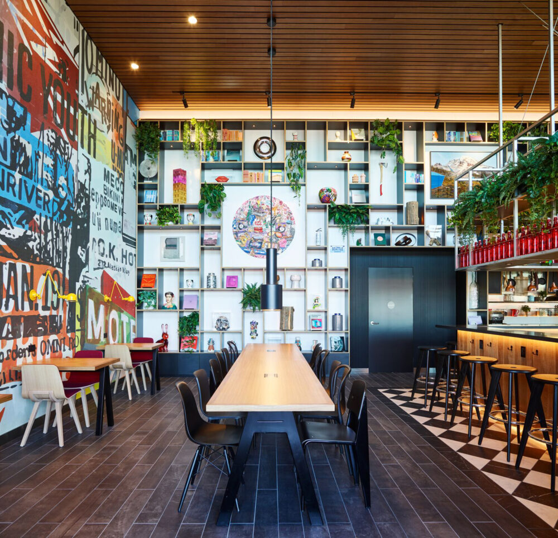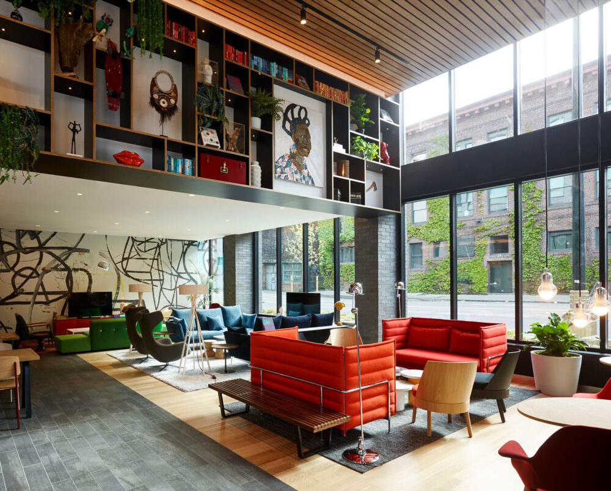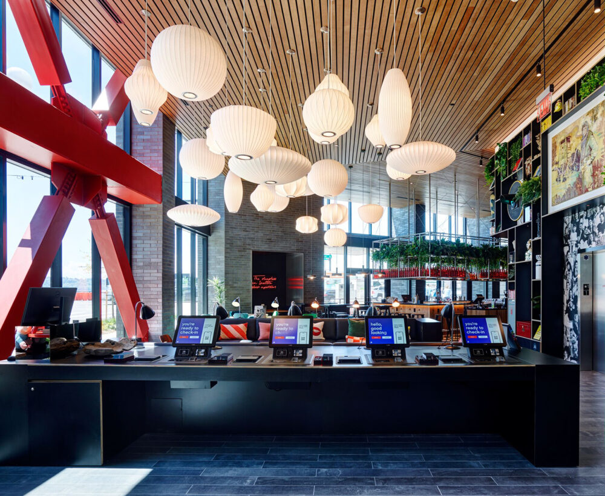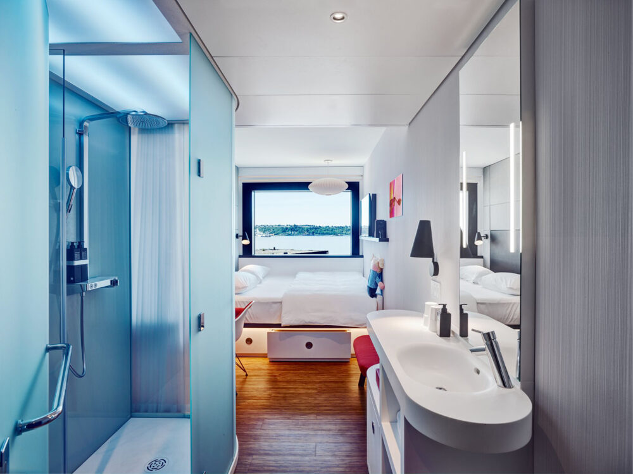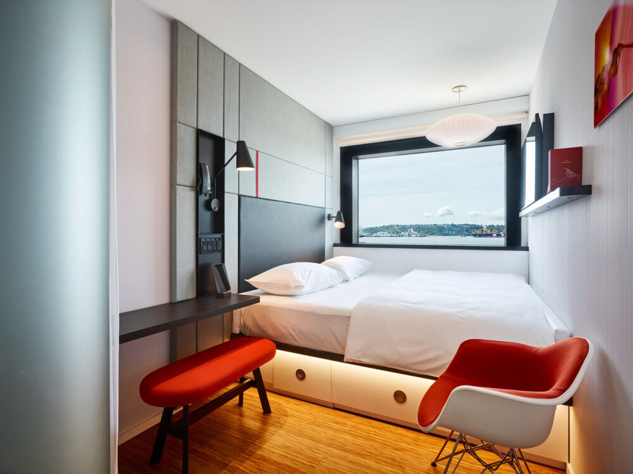citizenM Pioneer Square is a 10-story hotel with 215 keys near the redeveloped Seattle waterfront. DCI designed the building’s auger cast piles, foundations, and six levels of cold form steel over five levels of concrete – an unusual structural system for the Pacific Northwest region. The engineering team provided an innovative lateral force resisting system that combines concrete shear walls and buckling-restrained brace (BRB) frames which optimized the structural performance with the architectural requirements.
One significant challenge for the project was designing a foundation system that accommodated the SR99 tunnel running under a portion of the site, and the fact the site was a historic lumber mill. This design was accomplished by designing large, drilled piers that supports a thick transfer slab-at-grade.
2022 NAIOP Night of the Stars, Winner of Hospitality Development of the Year
