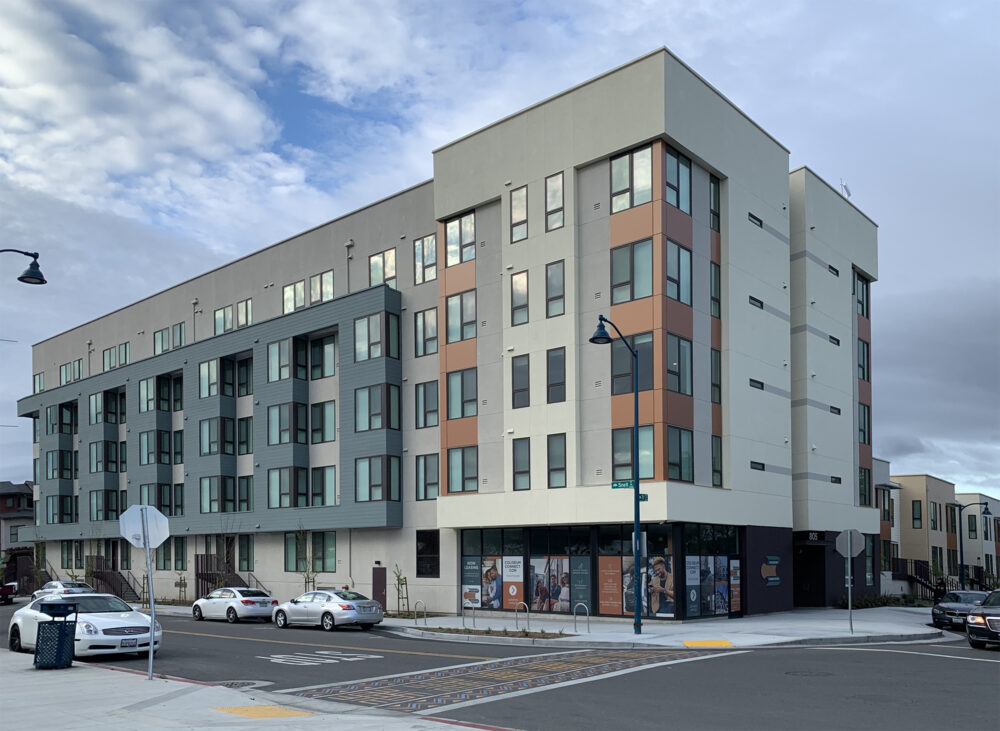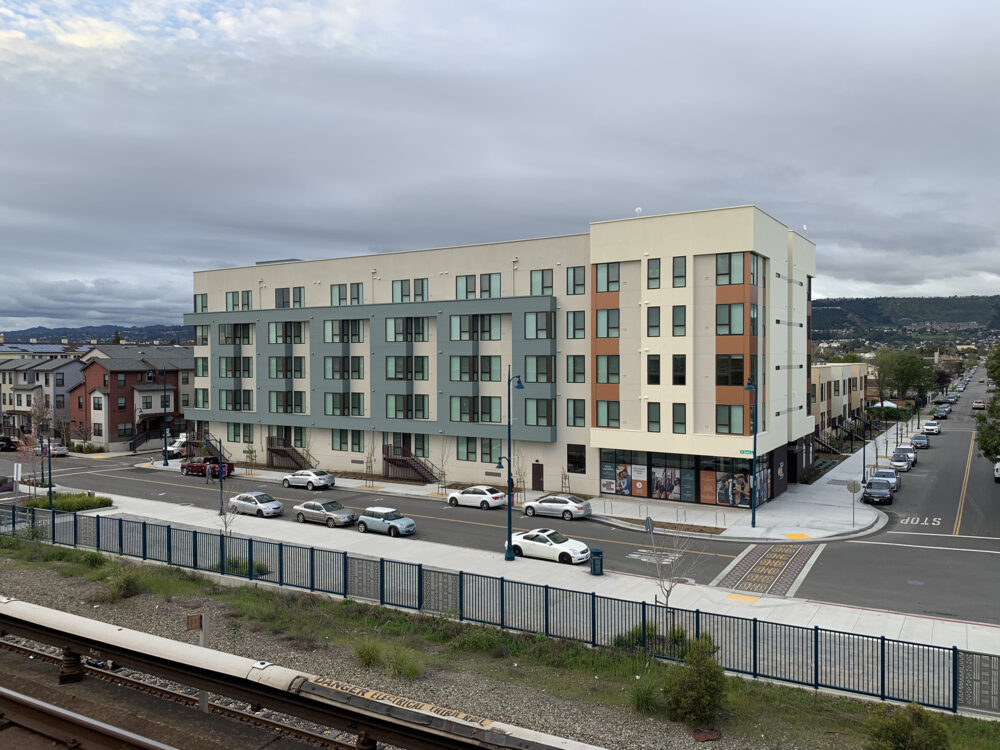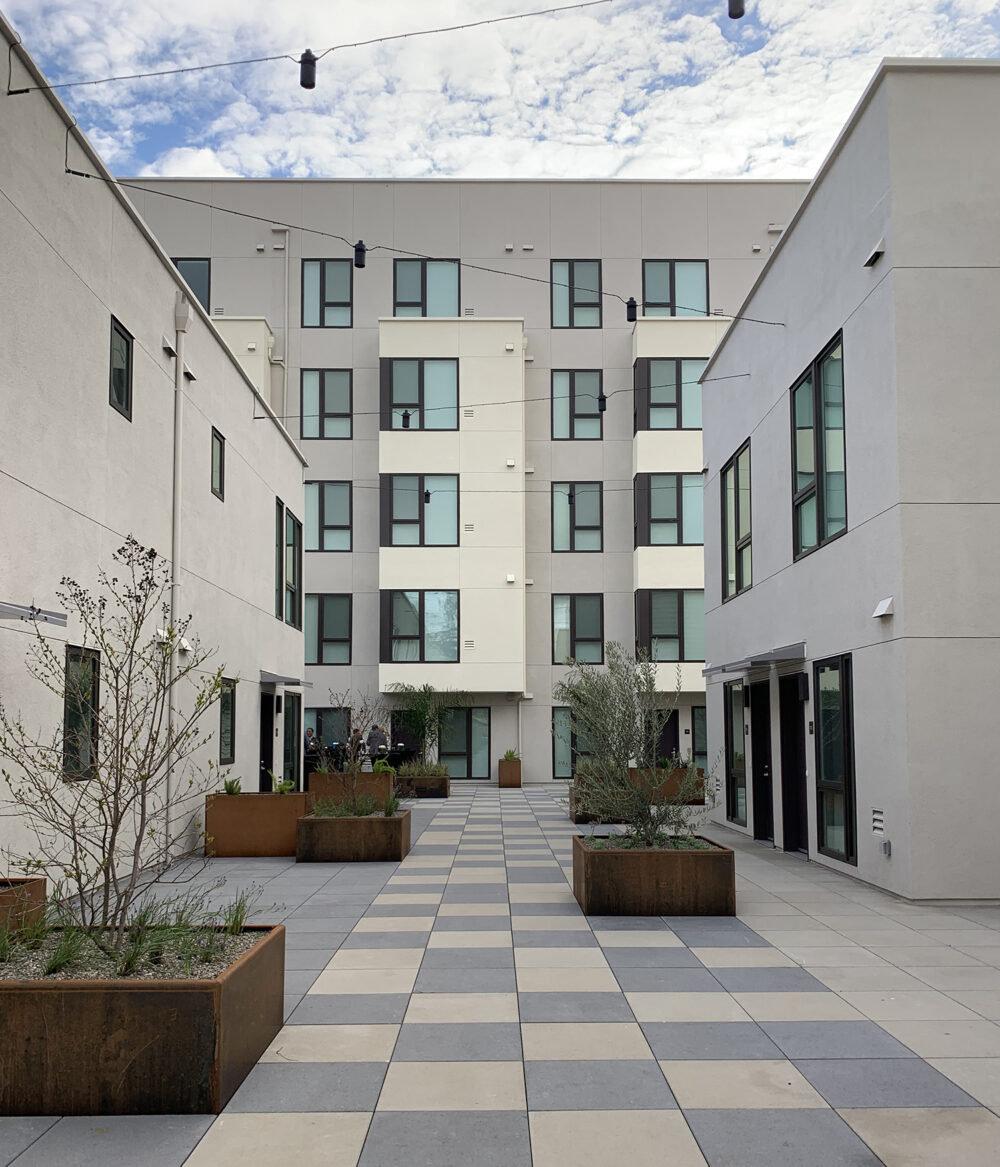This project has gone very smoothly. I’m optimistic modular will be able to save money and time to create more affordable housing in the Bay Area.”
The goal with modular construction is when it’s done, no one will know it’s modular.”
Stacking Up to Affordability: Oakland’s largest modular residential project
Coliseum Connections will be Oakland’s largest modular residential development adjacent to a BART station. All 110 residential units in the four-building development were designed utilizing wood-framed modular construction to shorten the construction schedule and minimize overall construction costs (an estimated $4 million was saved in construction costs). The project was completed within 17 months. 179 modular units were stacked together to construct the development.
In addition to utilizing factory-built housing, this structure also required the use of three material types to support the factory-built portions: wood stem walls at the crawl space, steel framed transfer beams for a large amenity space, and a large elevated concrete slab over underground parking. DCI Engineers’ coordination of interface details for the three supporting materials required close coordination between the design team, the general contractor, and the modular supplier.
DCI designed the primary framing systems, which included the PT concrete podium deck that integrated detailed connections for the installation of the modular units.



