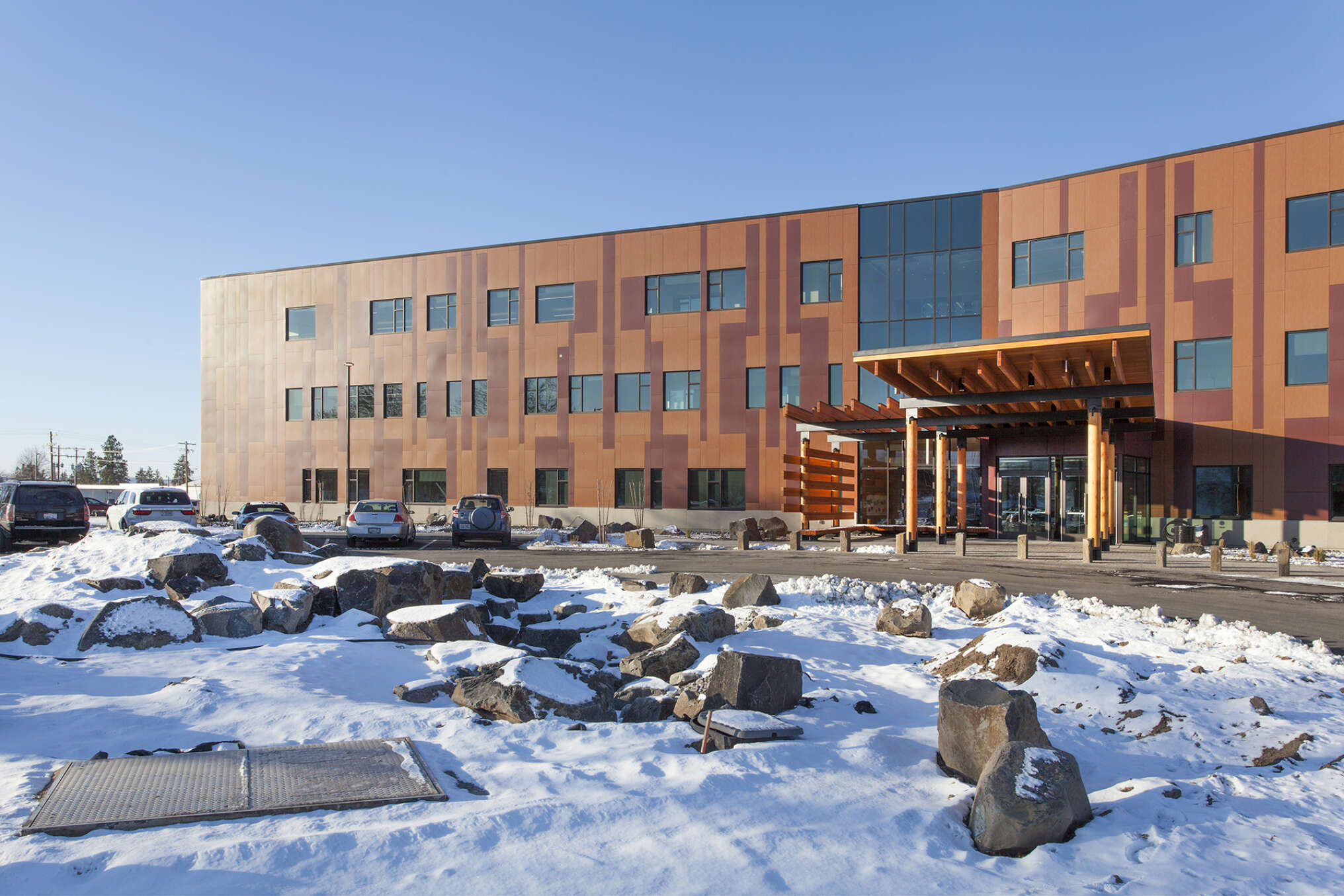This will bring 65-plus programs under one roof, so tribal members would kind of be able to have one-stop shopping. It’s a wonderful thing.”
Deeply Rooted in its History and Culture: The Confederated Tribes of the Colville Reservation create visionary new Government Center
The Colville Tribal Government Center (renamed to The Lucy F. Covington Government Center) is a three-story civic center which is the office location of more than 65 tribal community programs. The 153,000-sf building consists of two primary wings connected in the middle by a glass walkway. The architectural massing and design features complement the site’s high desert surroundings. The center’s main lobby features a three-story atrium with a view of the Moses Mountain summit.
DCI provided structural engineering during the design phase and conducted multiple gravity and lateral configuration studies for vibration performance comparisons and cost efficiency. The studies verified the ideal brace framing for the project: X-shape and chevron frames. The rest of the building’s steel framing system consists of composite metal deck supported by wide flange beams and girders. The girders are supported by wide flange columns and spread footings.

