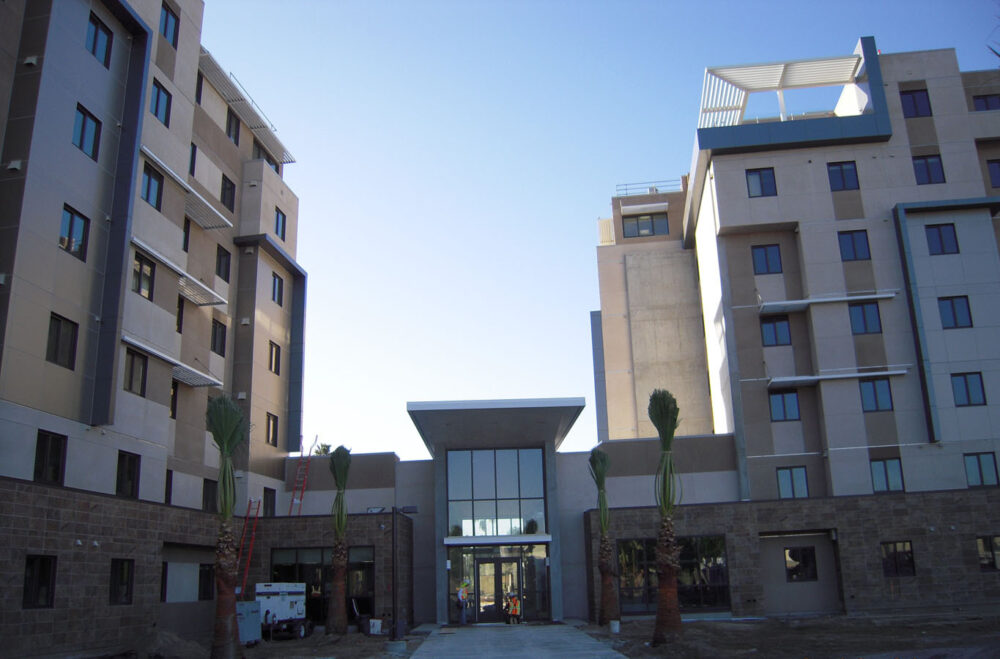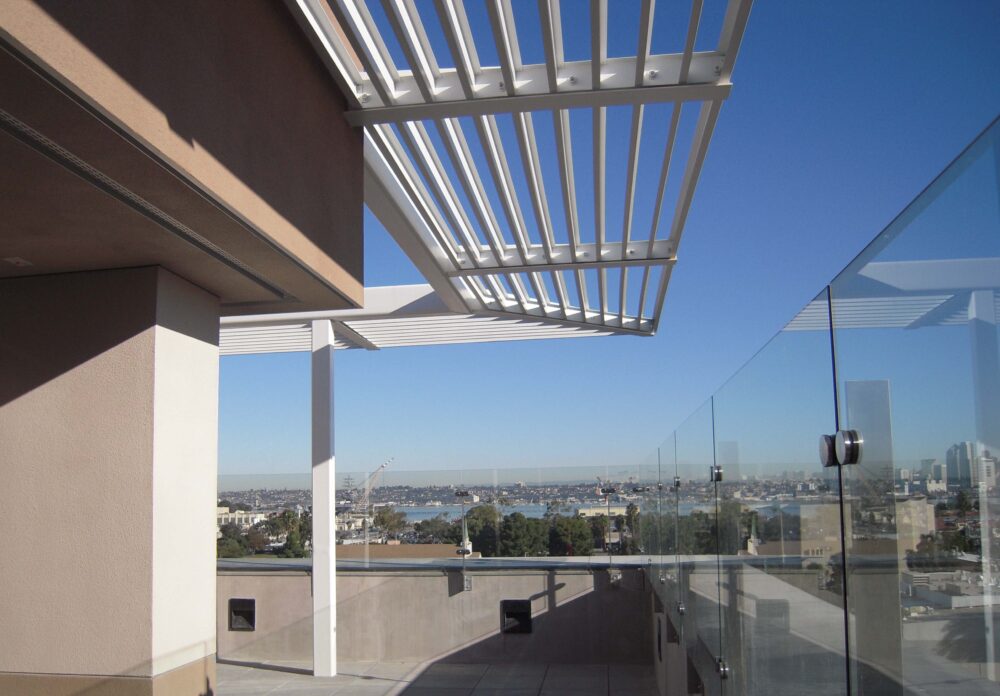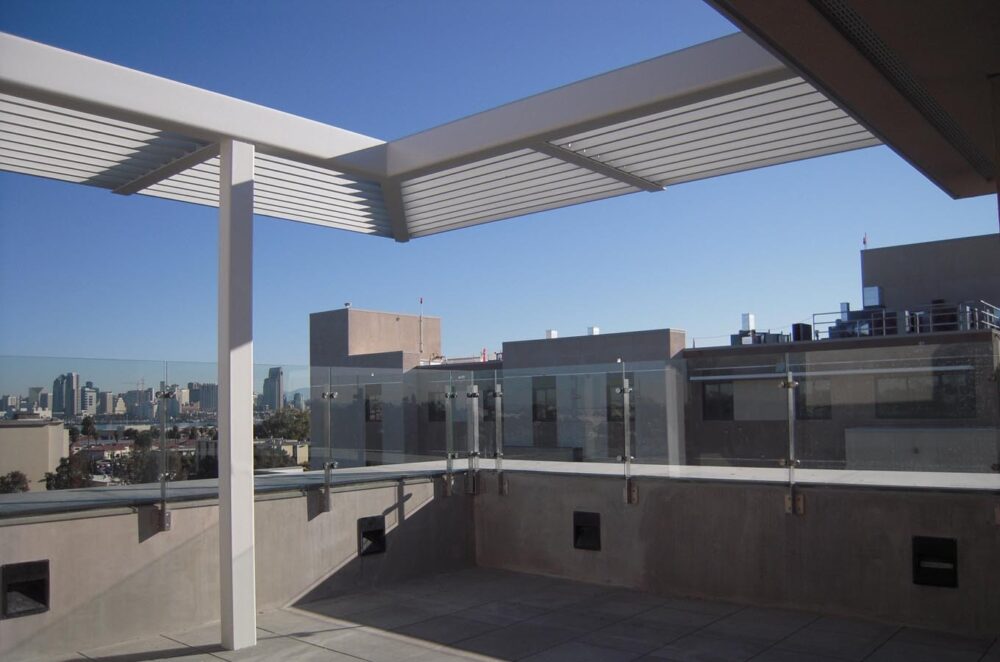DCI Engineers provided structural design services for this 68,000-sf dormitory for the Design/Build of a new Bachelor’s Enlisted Quarters (BEQ) at Naval Base Coronado called the John W. Finn Hall Campus Housing. The mission of the Coronado BEQ is to provide adequate space and living amenities for all Navy bachelor enlisted personnel that promotes professional development, supports unit cohesion, and improves the quality of life for its residents.



