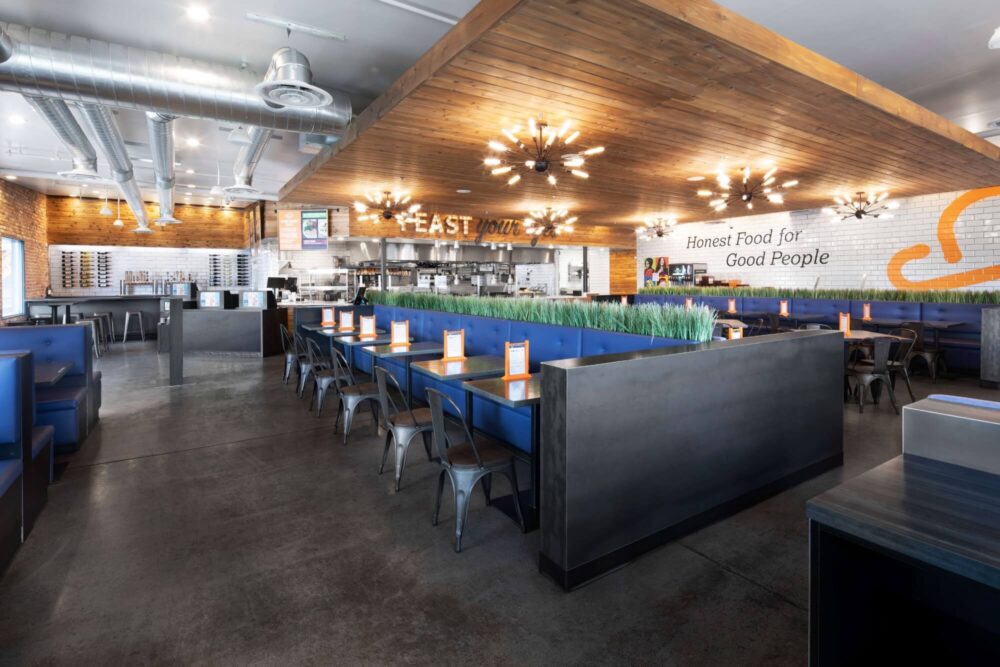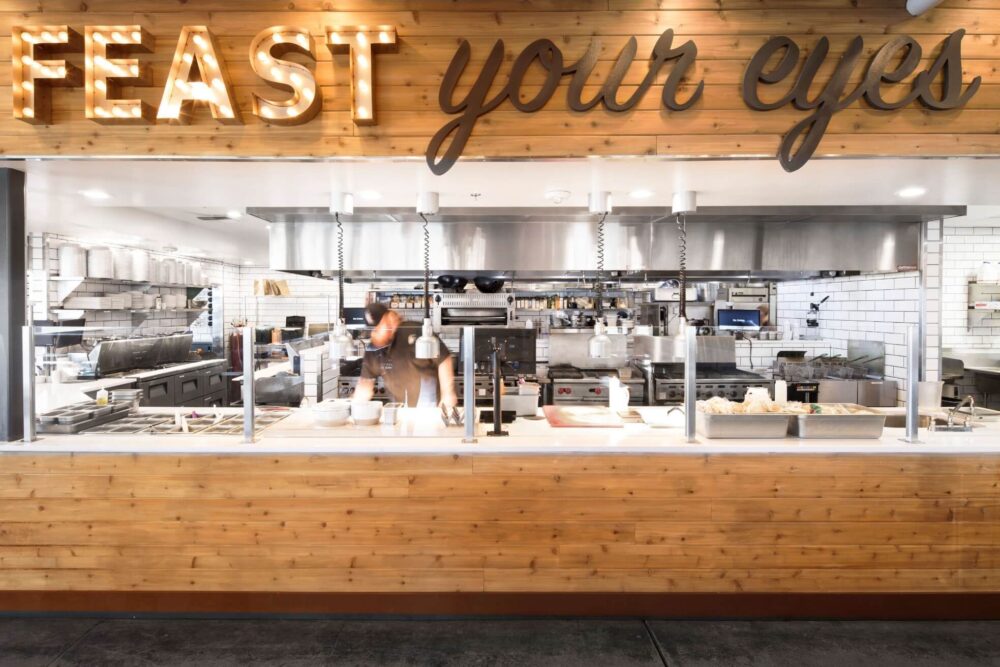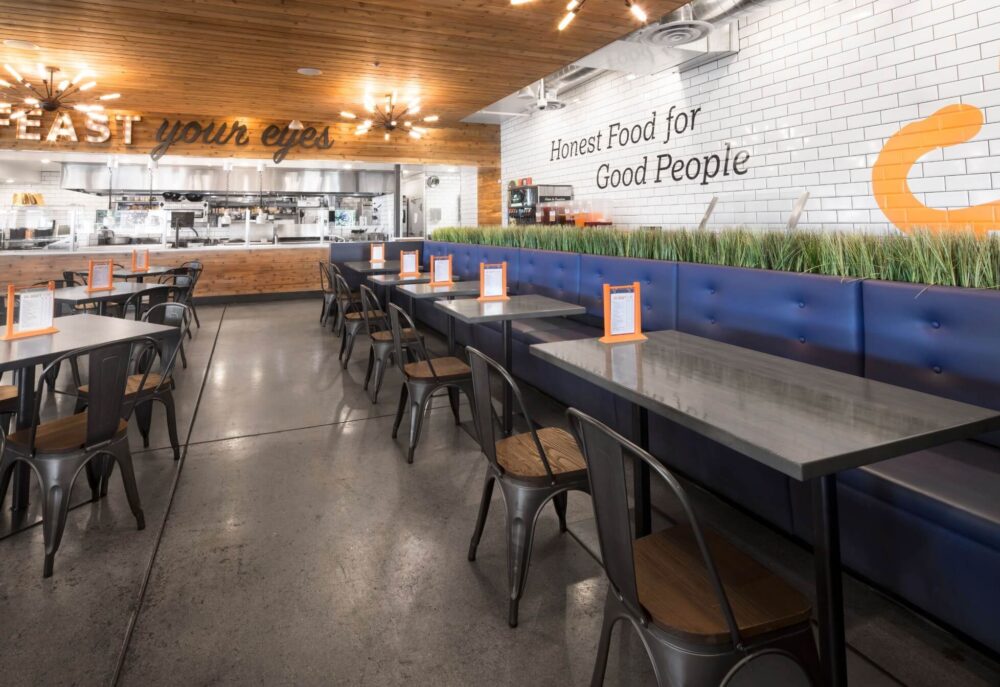We hope to make the restaurant a centerpiece of the local fitness community and are even planning for special menus to support athletes prior to big events in the area, like Ironman and the CDA Marathon.”
Clean Living: Health conscious Coeur d’Alene community can opt for responsibly-sourced cuisine
The Cosmic Cowboy Grill tenant improvement project transformed a 4,400-sf existing building, which was previously a furniture store, into a contemporary dining venue with indoor seating for 74 people. DCI assessed the existing truss system and framing system; developed reinforcement plans; detailed anchoring of restaurant equipment RTUs; removed an interior bearing wall; and infilled alcove areas to increase square footage. The project team worked with the City of Coeur d’Alene during the permitting process. The engineering team also designed a free standing wood slat screen wall and trellis.




