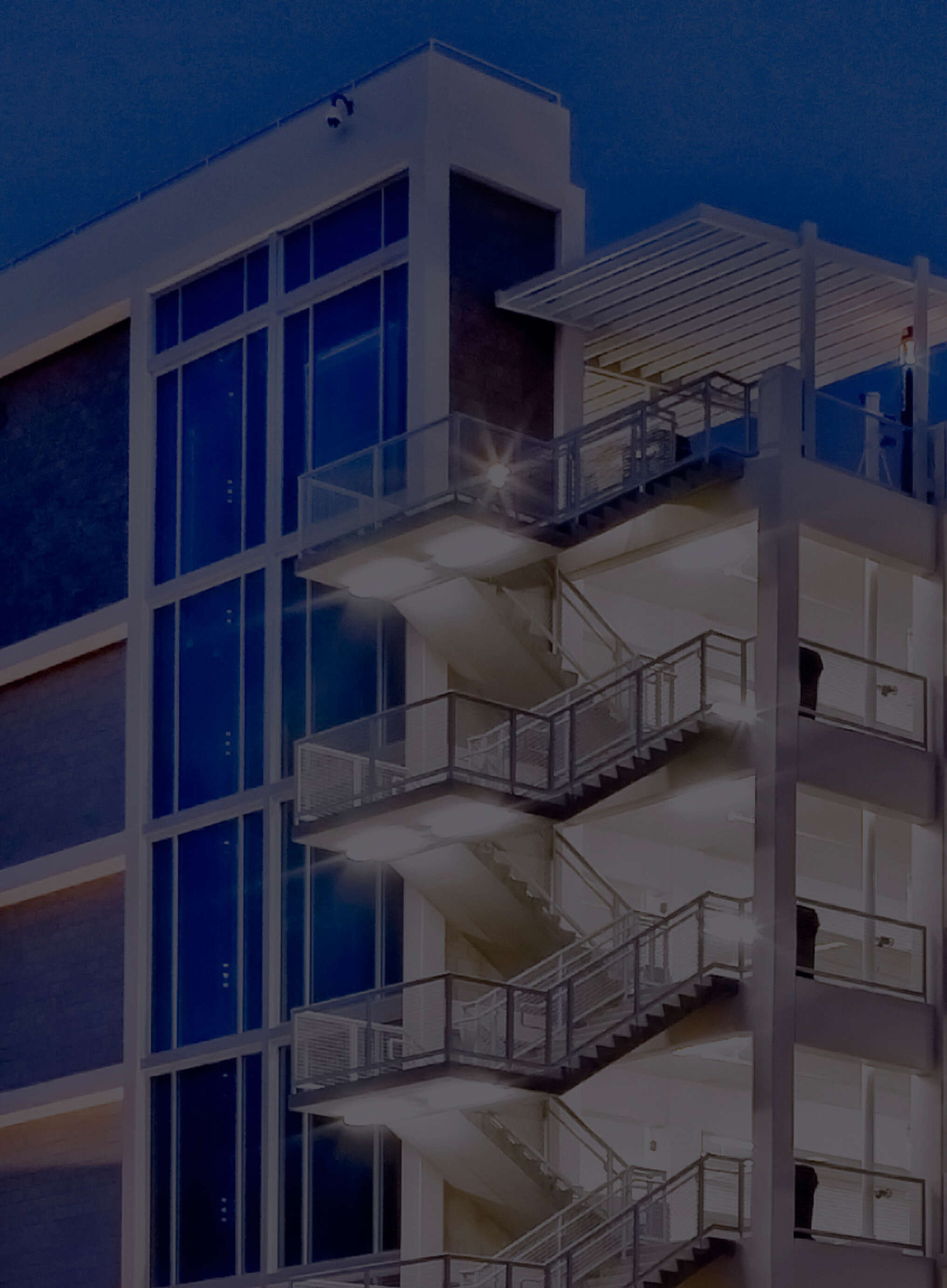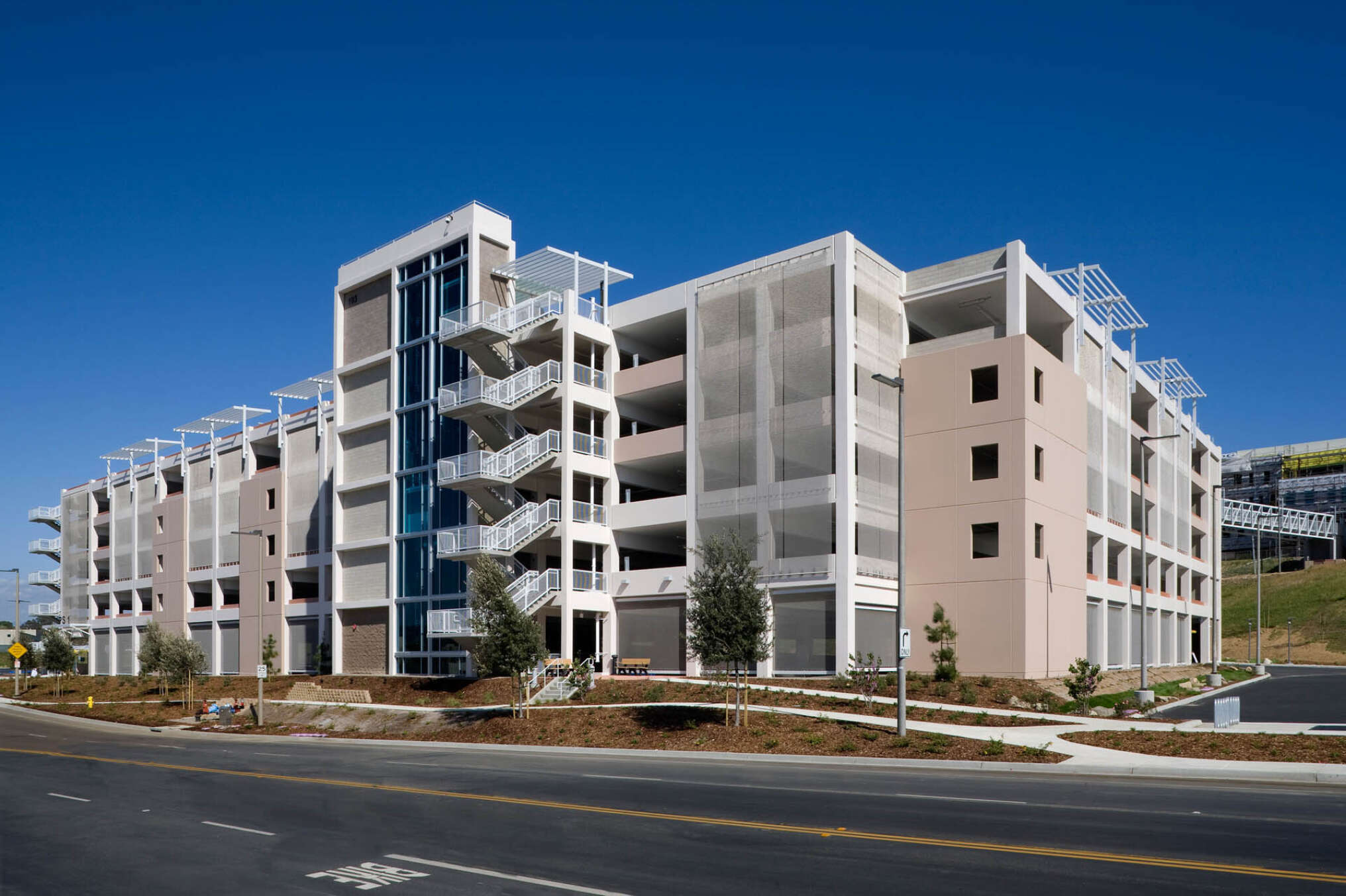This project provided a much-needed parking structure on the northeastern side of the CSU San Marcos campus, and will serve future enrollment growth, much of which will be in the next five years. DCI Engineers provided structural engineering services for the parking garage, which was designed to complement the details and architectural features of existing buildings on camps. The structure was built on an existing surface parking lot, and contains a pedestrian exit bridge that connects the top level of the garage to the other side of the campus.




