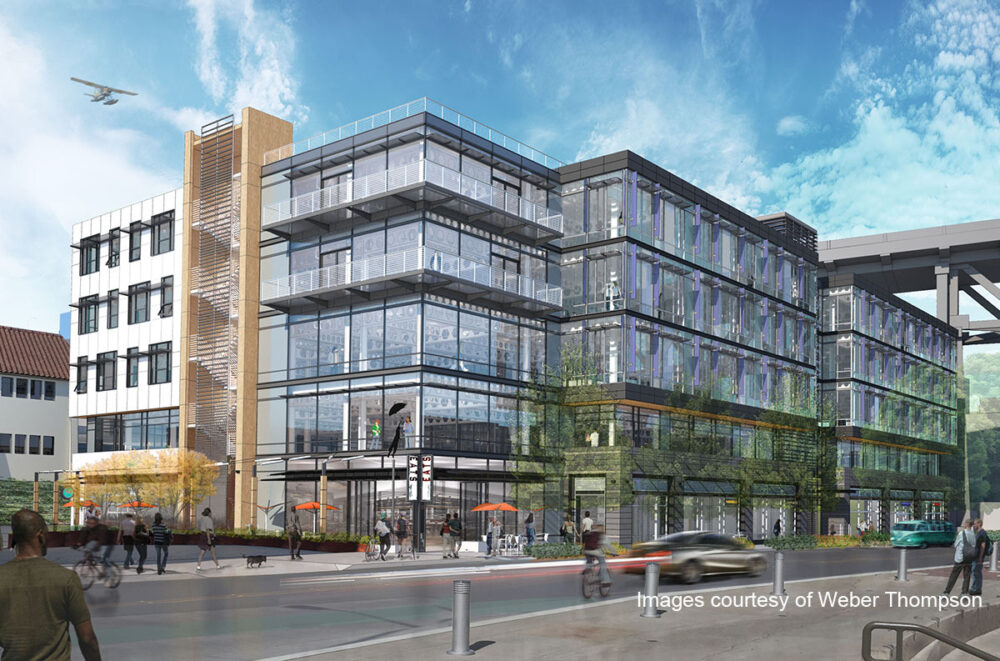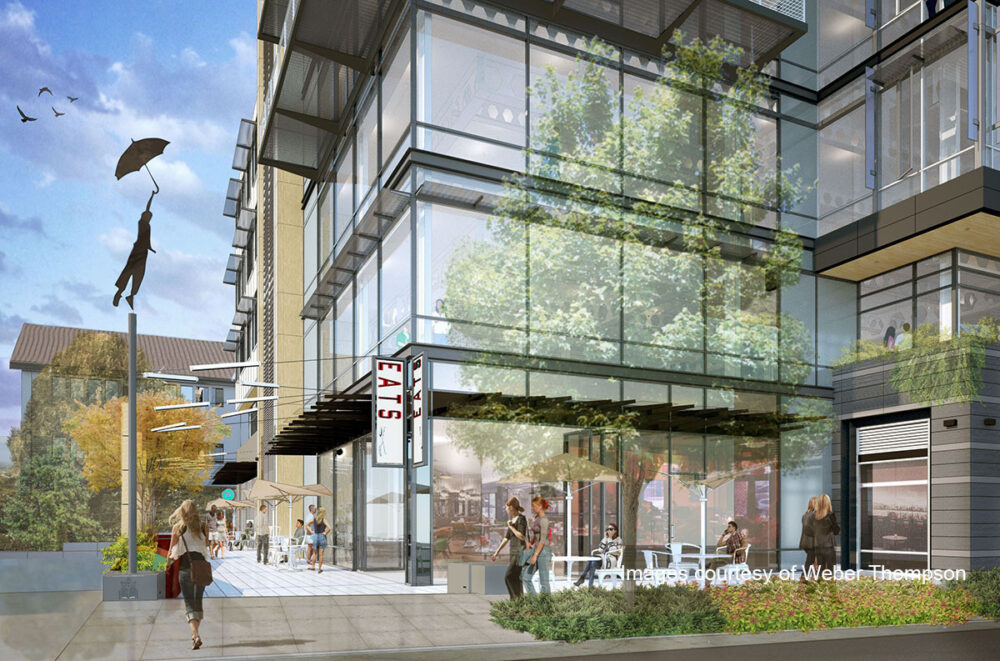The five-story Data 1 office building will be part of the lively urban commerce frequented daily by public transit riders, cycling commuters, and pedestrians. Located in the neighborhood known as “The Center of the Universe,” the 125,000-sf space will include Class A office space, retail space, and two levels of below-grade parking. The commercial building will comprise of a steel frame system established in a concrete podium.
DCI will assist in Weber Thompson’s design criteria for 60% building transparency, a means to cast that percentage of natural light into the interior environment. The project team will determine the best structural framing system to accommodate unobstructed, open floor layouts. The project is expected to open in 2017.


