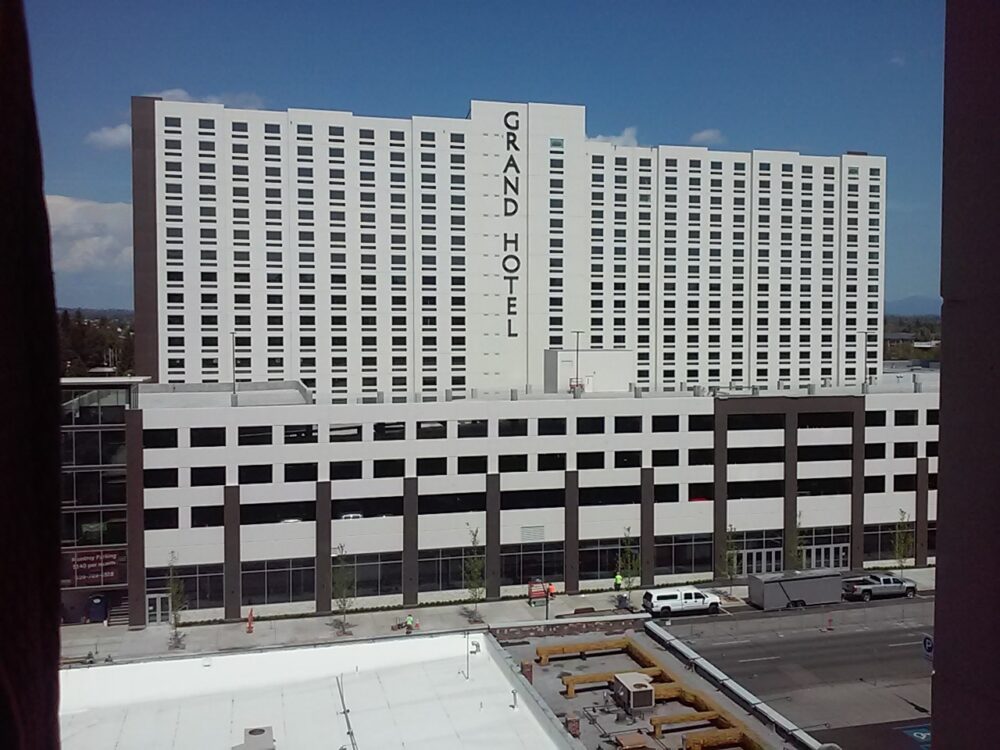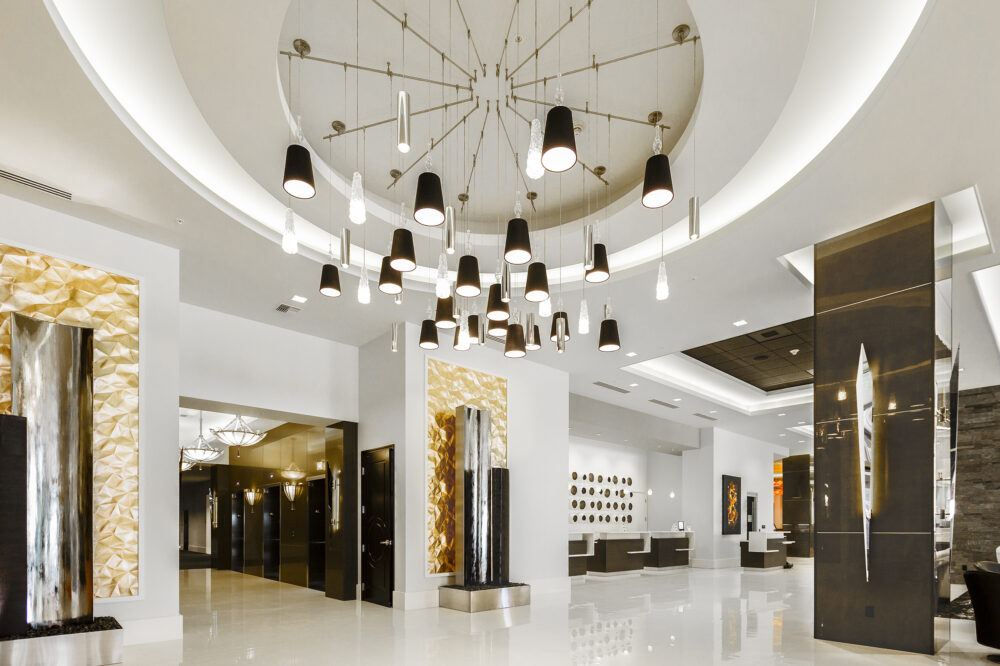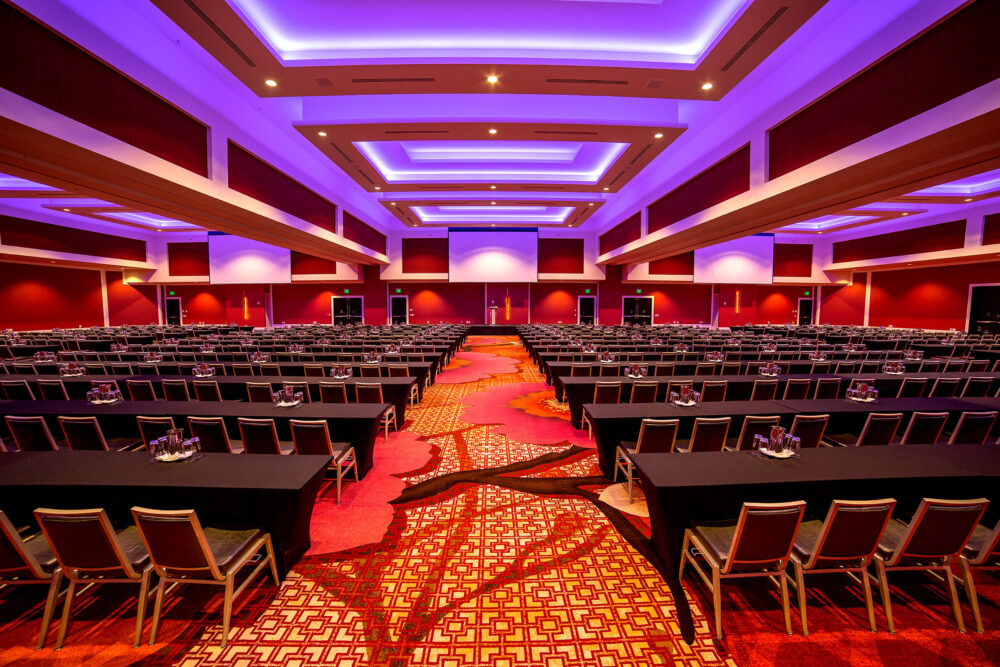The reception area is streamlined and highly functional"
Increasing Local Tourism: Spokane arrives at drawing big convention business
Linked to the downtown convention center by a skybridge, the 716 key Davenport Grand Hotel becomes a natural extension of Spokane’s conference activities. Pedestrian foot traffic flows through the hotel’s main lobby where business or pre-/post-function gatherings can take place in the expansive ballroom or various meeting rooms. Walking distance to the Riverfront Park and the INB Performing Arts Center, the Davenport Grand is a big attraction for travelers seeking convenience and lifestyle amenities while taking in the downtown surroundings.
DCI provided structural and civil engineering for the 17-story hotel and its 900-stall parking garage. The engineering team designed the cast-in-place foundation and shear walls; precast/pre-stressed concrete bearing wall system; precast floor panel system; framing system; cantilevered guest rooms; and the porte cochere structure. Civil design services included mass excavation; stormwater drainage system; road widening design; frontage improvements for Main Avenue; and collaboration with the City of Spokane’s Engineering Department.



