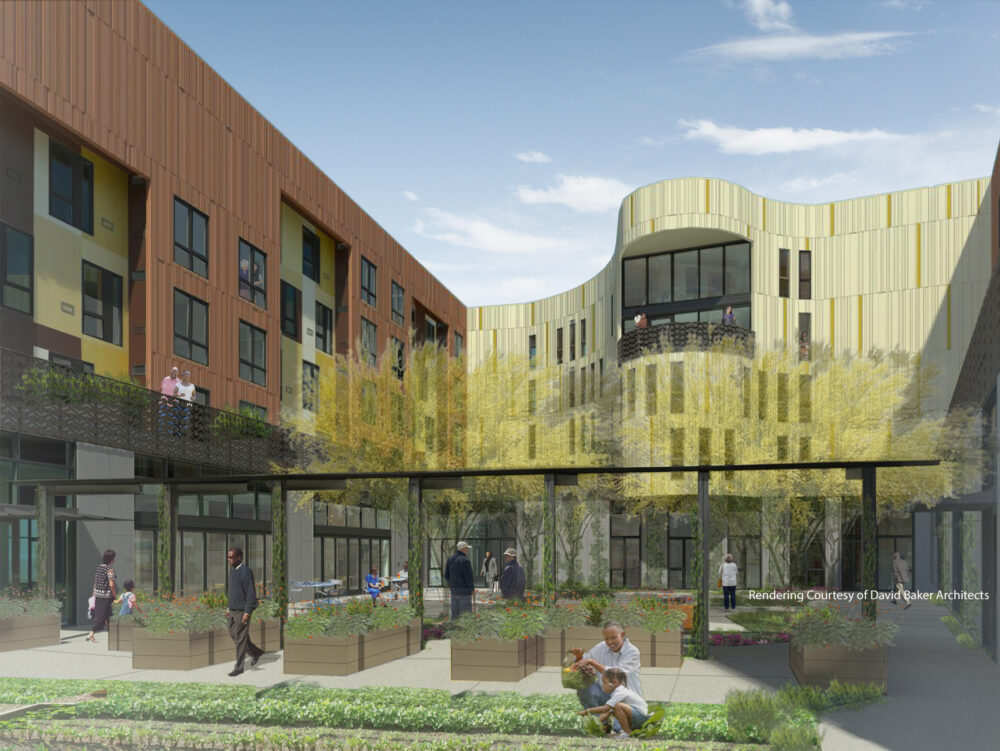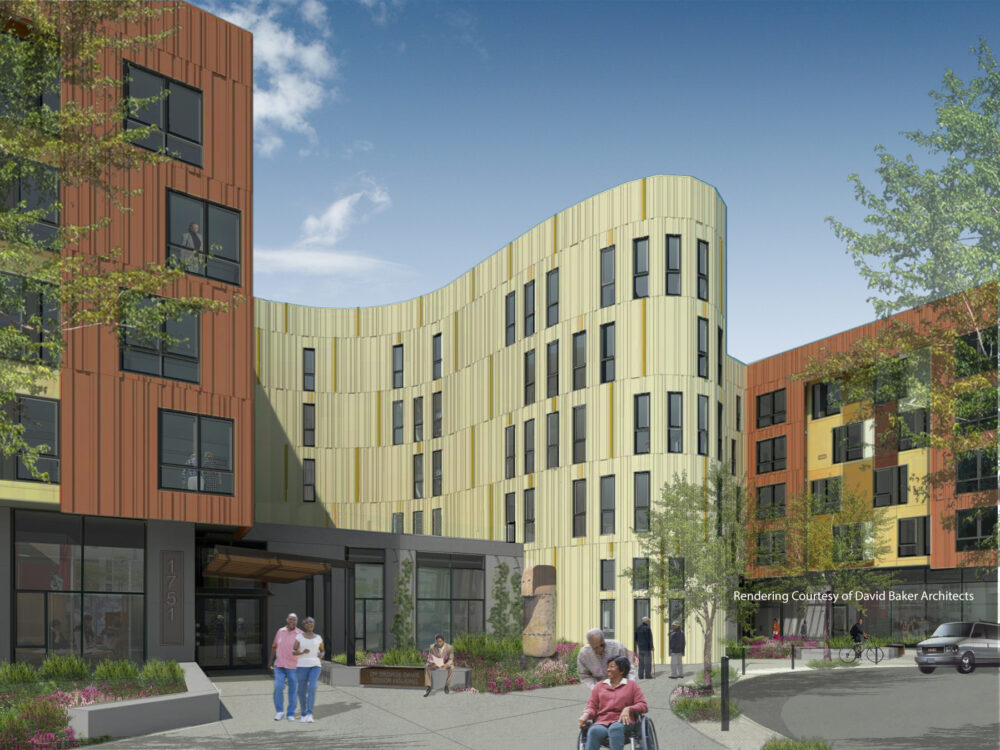A senior campus in San Francisco’s Bayview Hunters Point neighborhood serves as affordable senior housing and a public destination community center. The Dr. George W. Davis Senior Building is the final facility to complete a four-building complex. The building is designed specifically for seniors to easily find their way around the facility. The Level 1 public community center includes exercise and fitness rooms, a community garden, conference rooms, a dining room and separate dining hall, a beauty parlor, and property management offices. The building consists of below-grade parking, an at-grade community center level, and four wood-framed residential levels above the concrete podium. There are 125 one-room and two-bedroom rental units for seniors.


