The East Austin Hotel is a 75-key hospitality complex which is a collection of four buildings ranging from two to four-stories and connected by exterior walkways. The hotel complex includes 1 ½ levels of subgrade parking. The buildings surround an interior courtyard on Level 1 which includes an outdoor pool. The East Austin Hotel is a podium-type structure with conventional light-framed wood construction over cast-in-place concrete. DCI Engineers designed the basic structural system, resisting system, framing plan, and floor plan for this project.
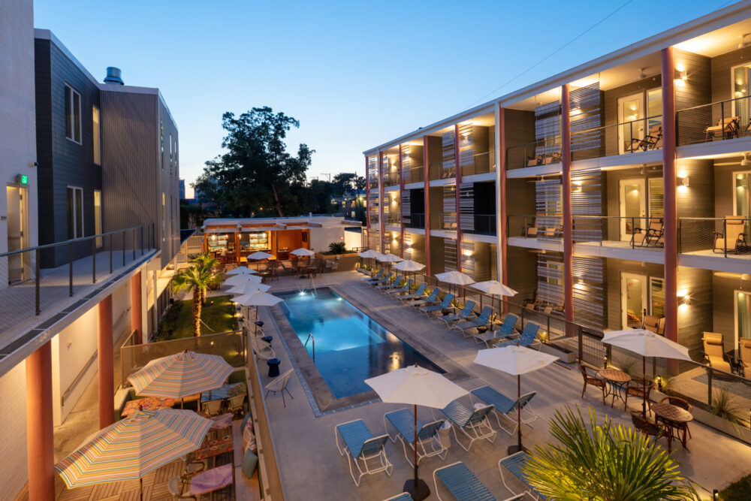
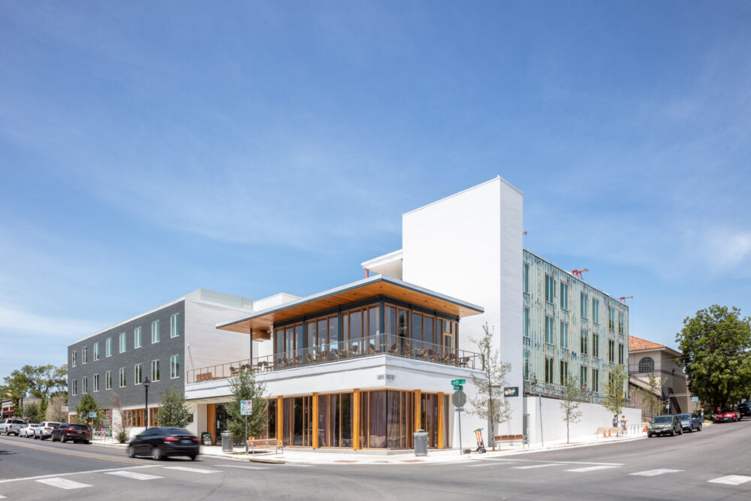
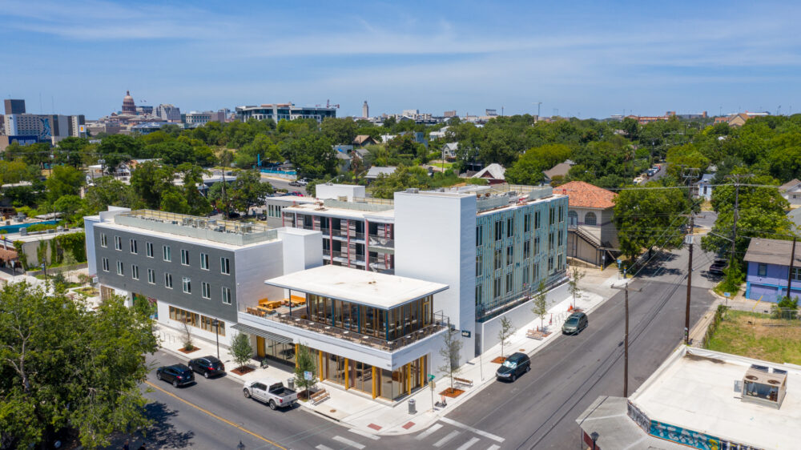
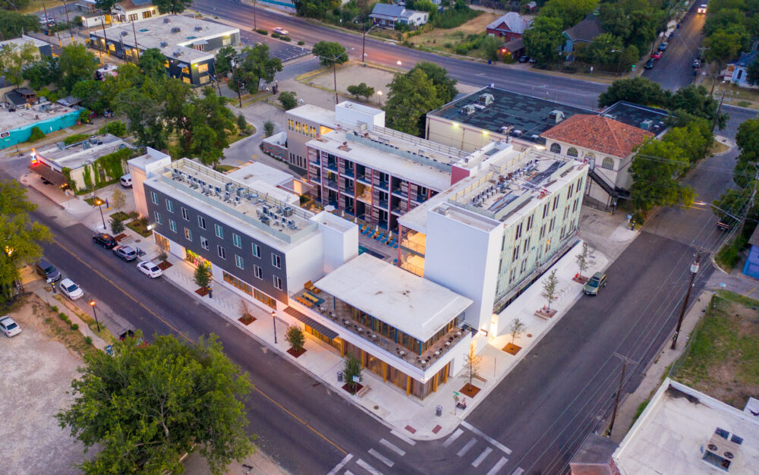
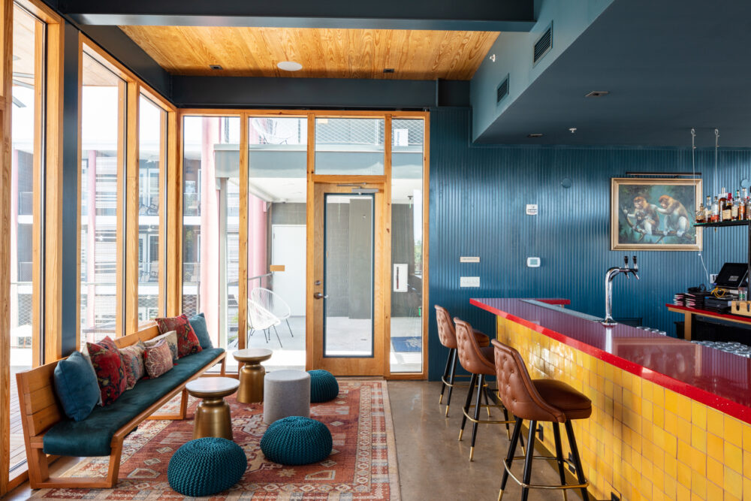
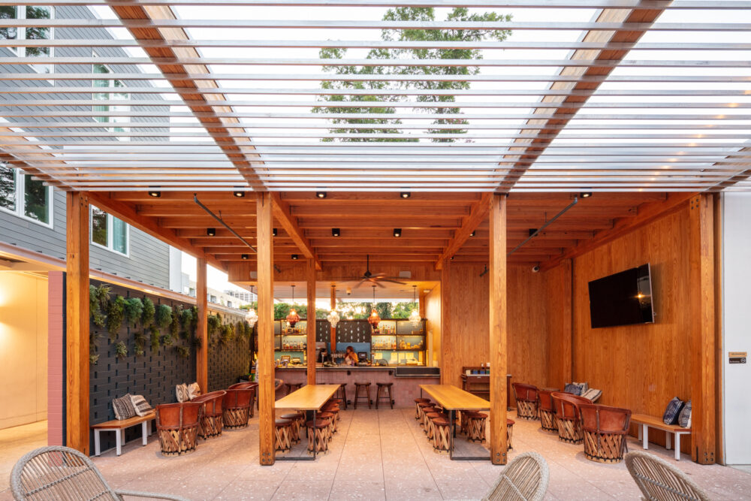
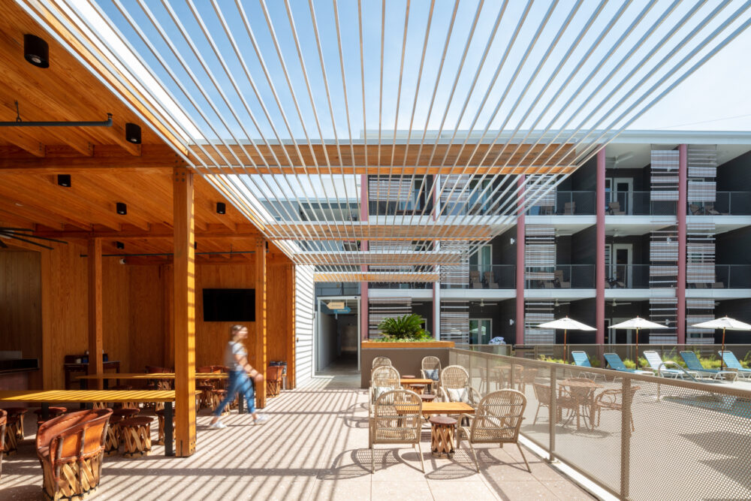
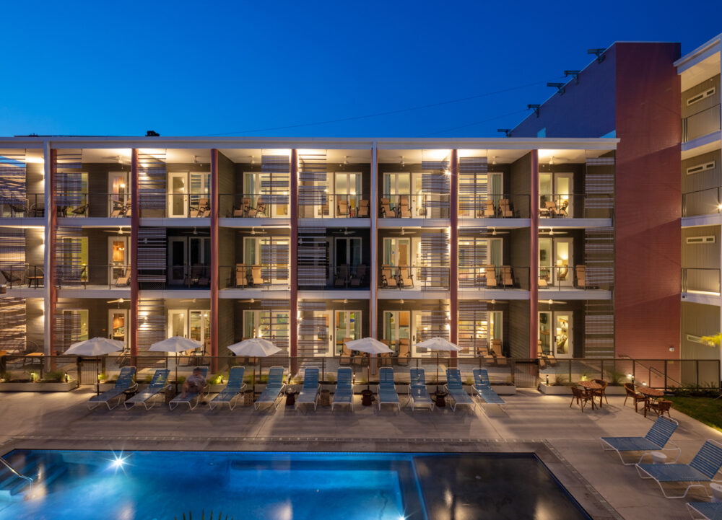
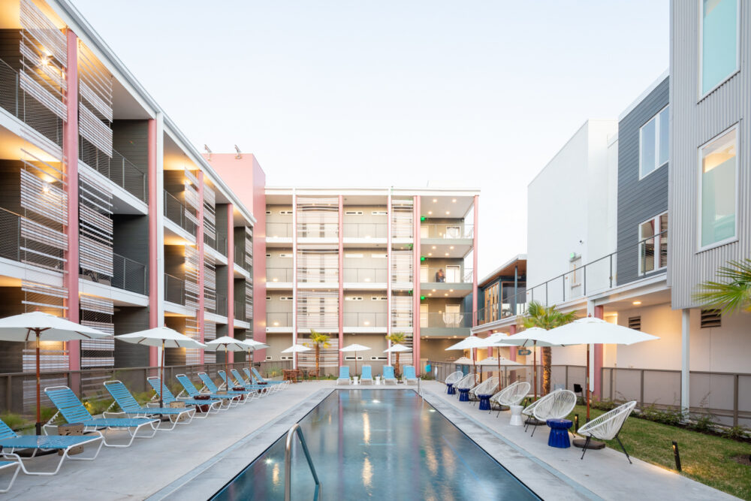
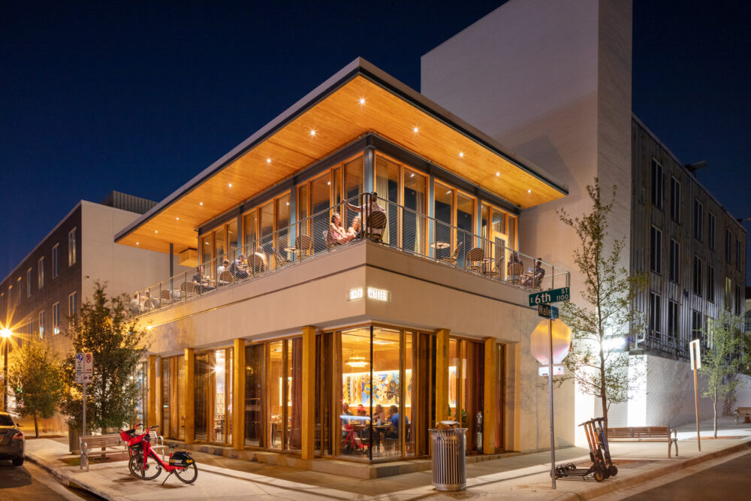

Photos by Jason O'Rear
