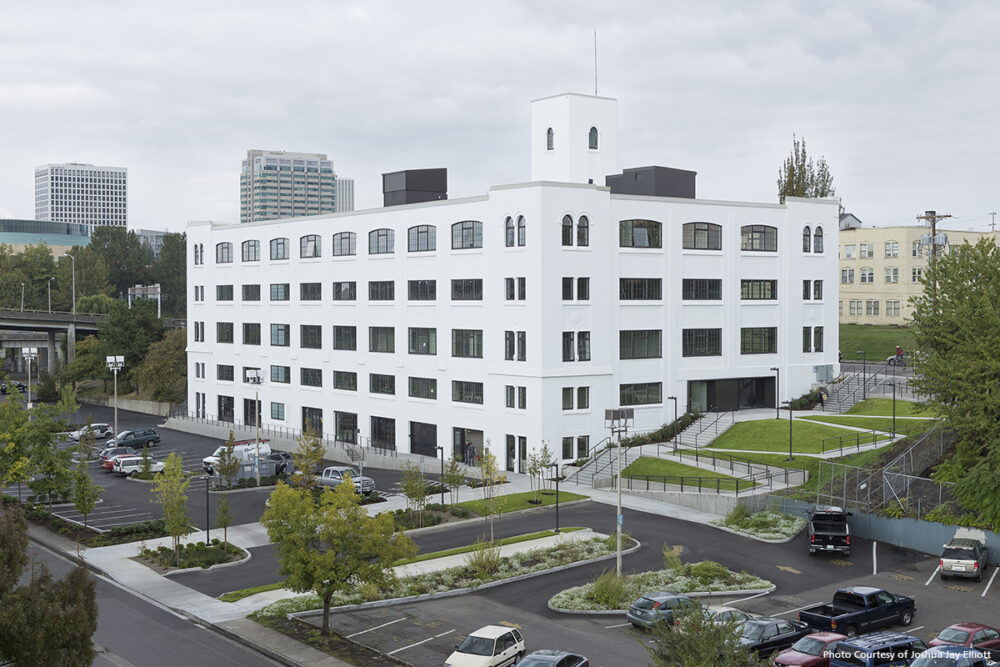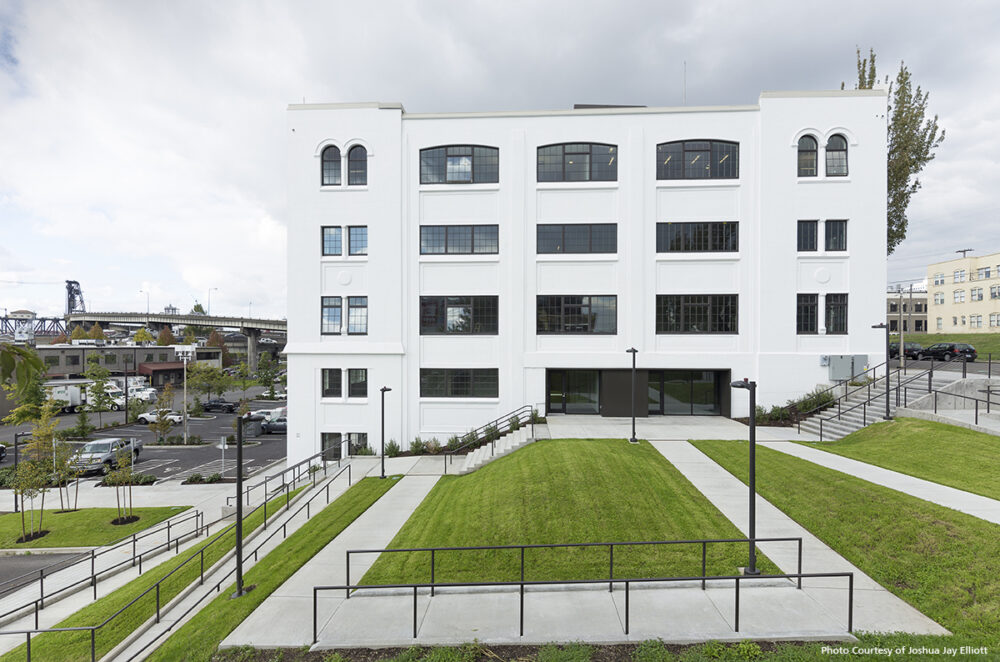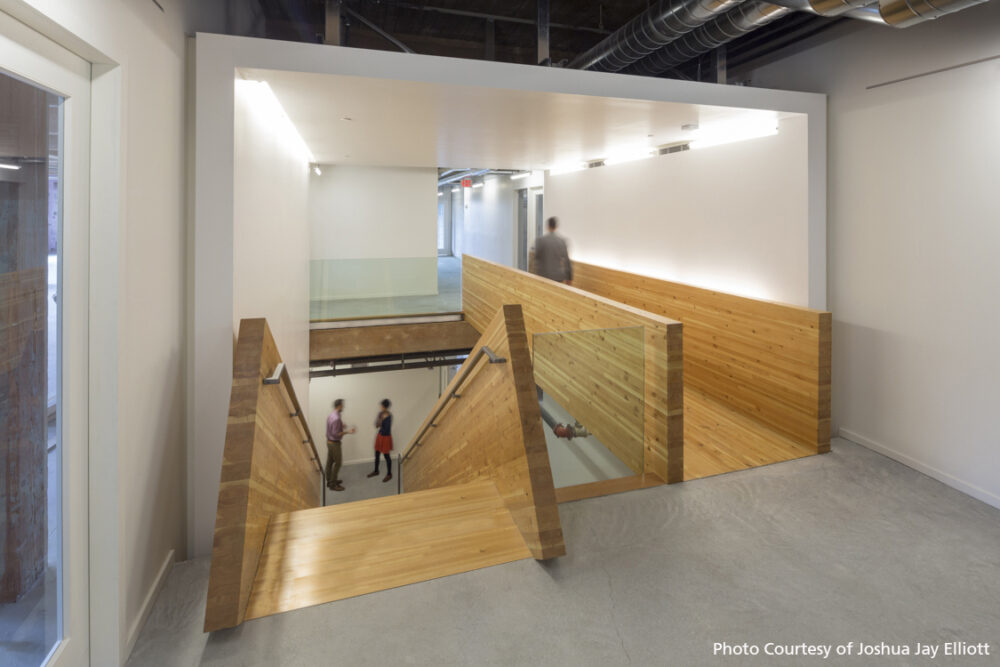The DNA is still intact.”
Central Eastside’s largest, readapted office/retail center
Portland’s Convention Plaza (built in 1925) transformed into an upgraded office/retail mixed-use building, the largest readapted project of its kind in the Central Eastside District. Until new owners opted for a building occupancy change, the former furniture manufacturing warehouse was slated for demolition. DCI Engineers conducted the initial building evaluation and recommended specific rehabilitation for the new Eastside Exchange.
The result is a contemporary building with sustained materials and a history to tell. Eastside Exchange’s heavy timber columns and beams are now exposed and part of the interior finishes. The lateral system consists of new and existing concrete shear walls. Shotcrete shearwalls were applied to the tower. Thicker concrete spread footings were installed into the foundation. A 3” concrete topping was applied to the sheathing of existing floor systems to act as diaphragms.
The 6,200-sf Exchange Ballroom and the 2,200-sf Exchange Rooftop can be leased for events and weddings.



