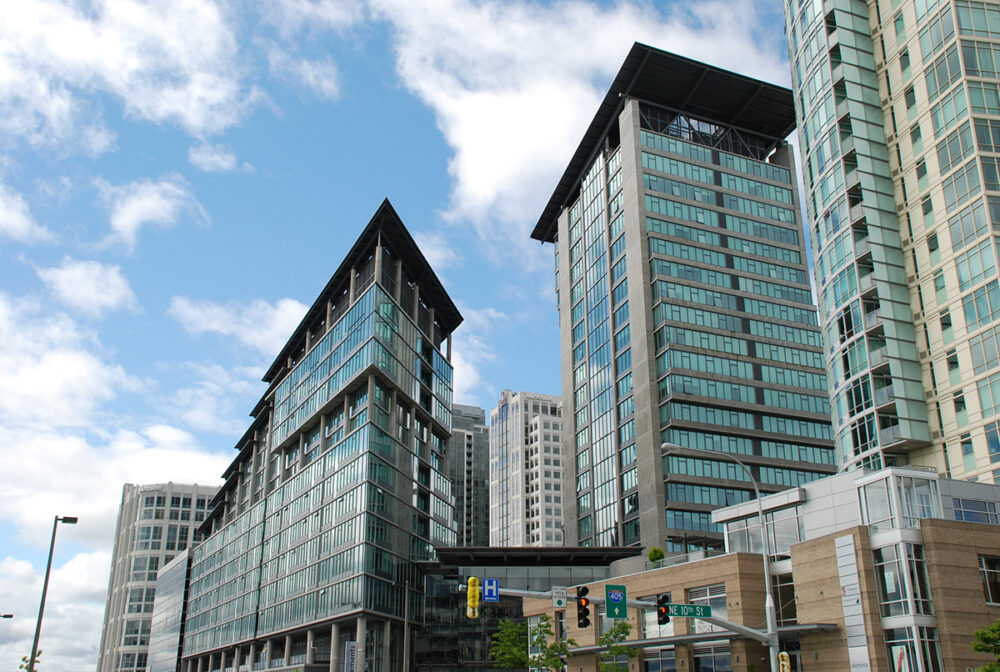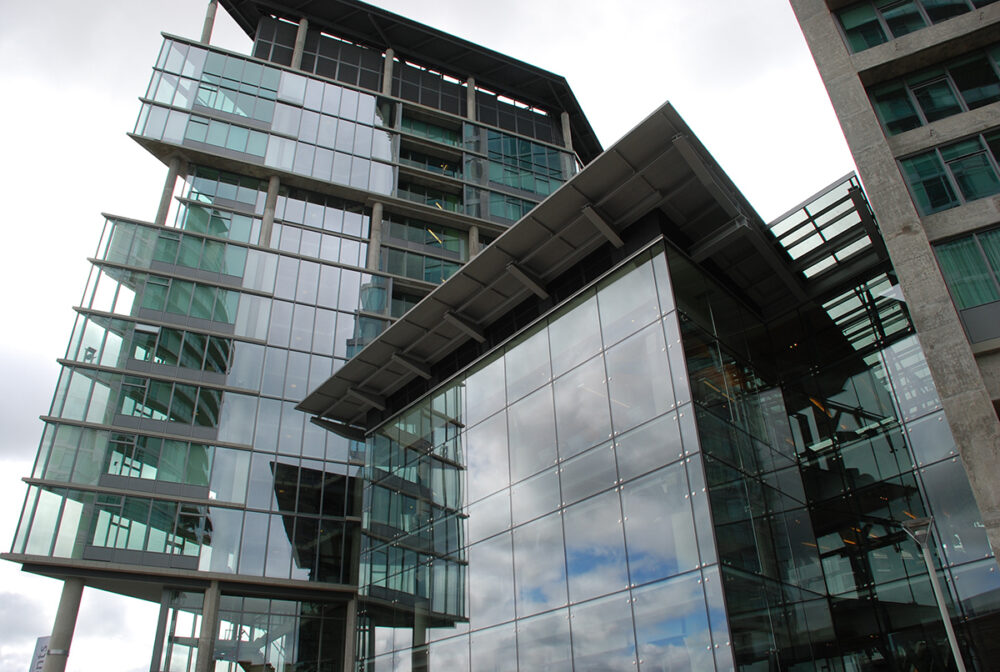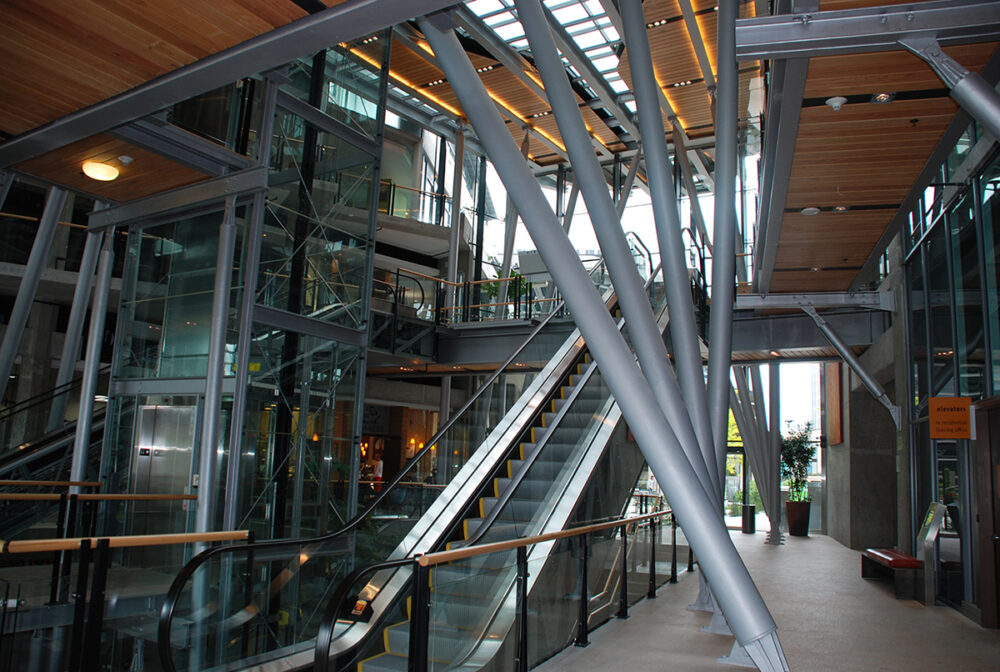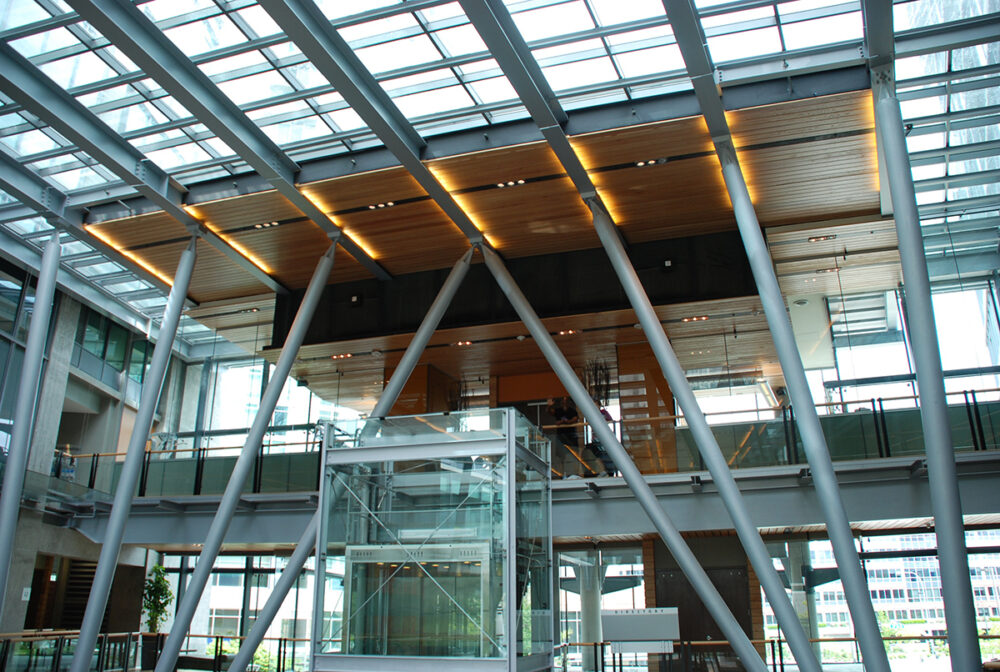DCI Engineers provided the structural and civil engineering design for this 534,723-sf project located in Bellevue, Washington. Designed by local developer John Su, this unique and inspiring building adds distinction to the Bellevue area and creates a distinctive focal point for the skyline. Iconic roof structures and extensive exposed concrete and steel structural elements were used on this project to enhance the building elevations and create a dynamic visual expression. Other structural design features include tilted concrete and steel columns, tapered concrete shear walls, 16’ long cantilevered concrete slabs, swimming pool, and exposed PT slabs and decks at all levels. Civil design includes the integration of storm drainage detention into the buildings loading dock area as well as utility connections for this site were built during Phase I of Ashwood Commons construction.




