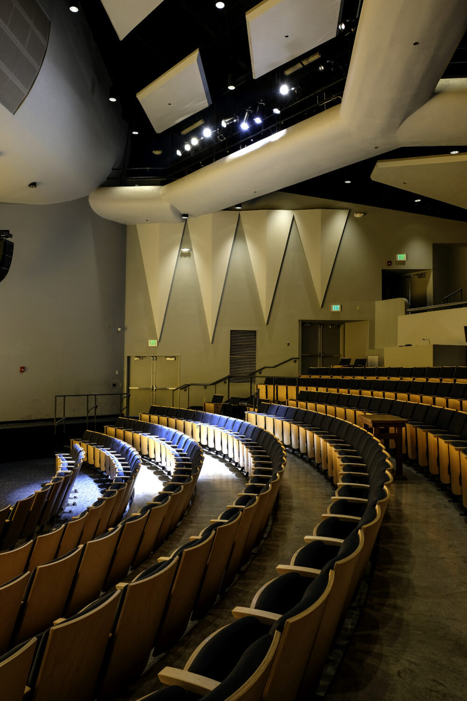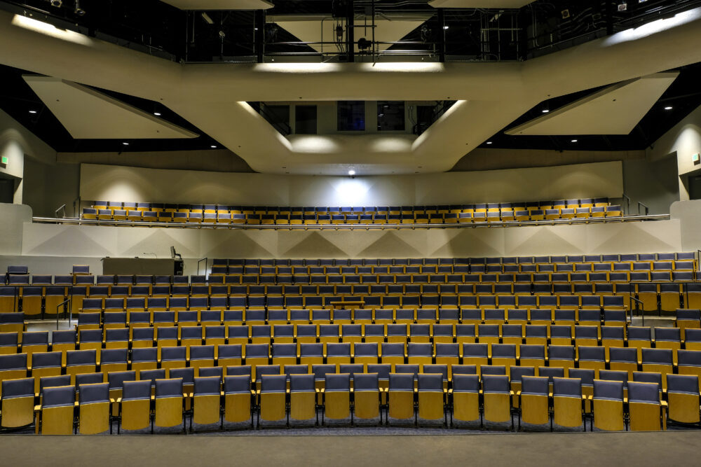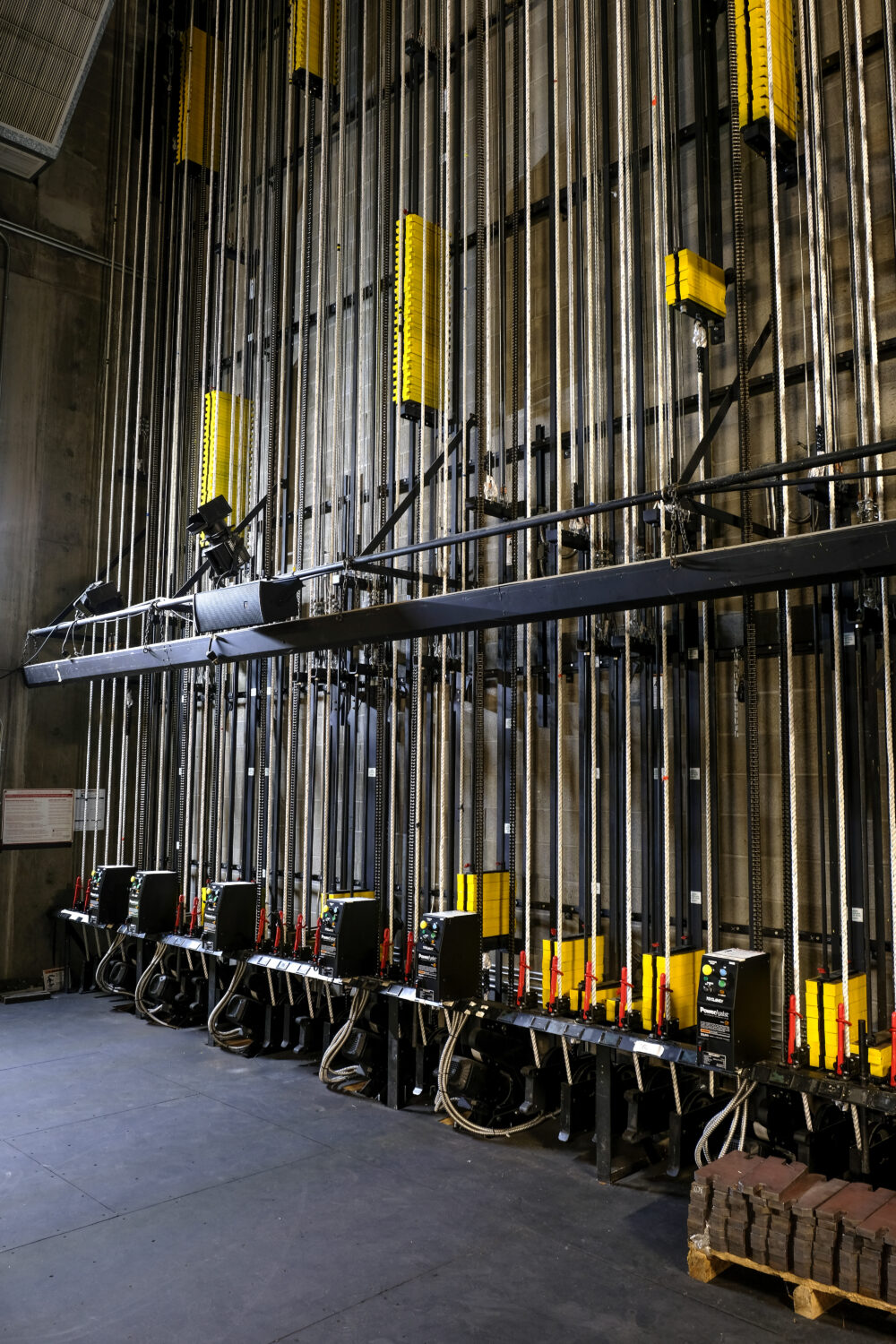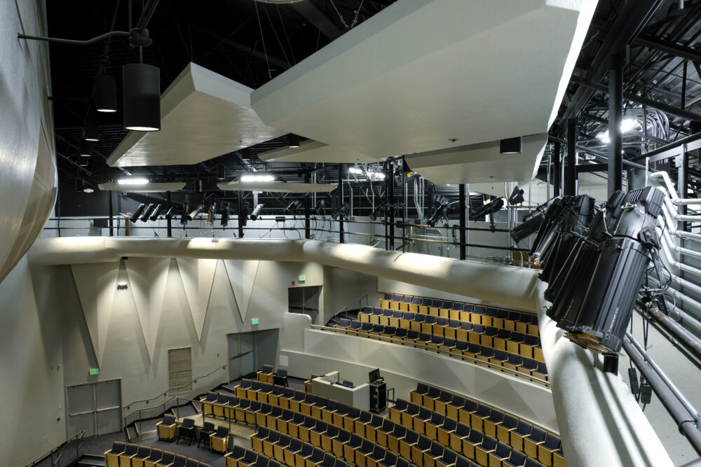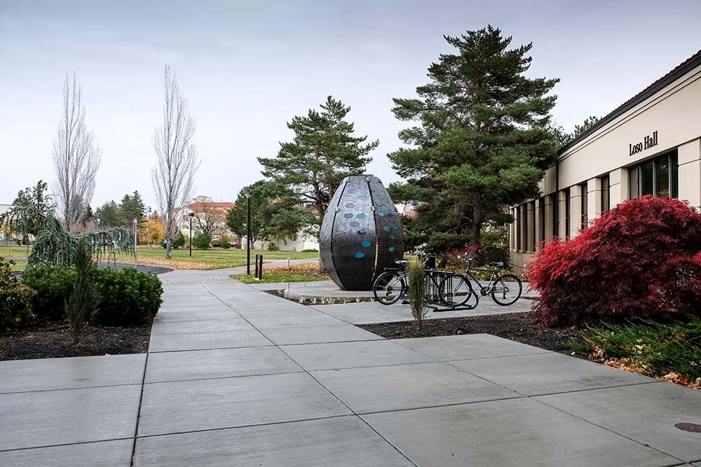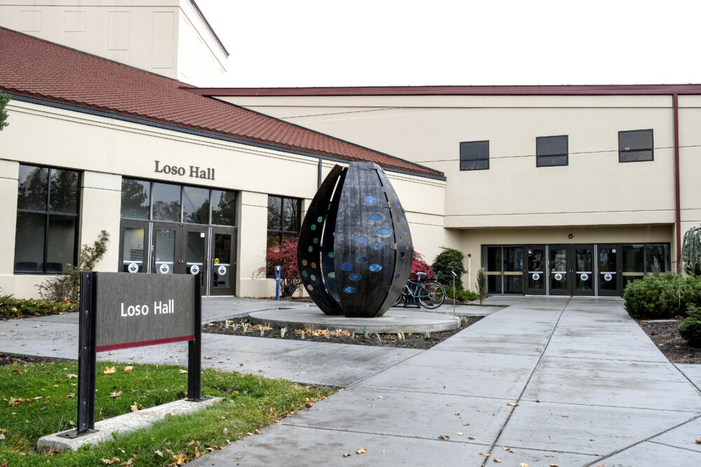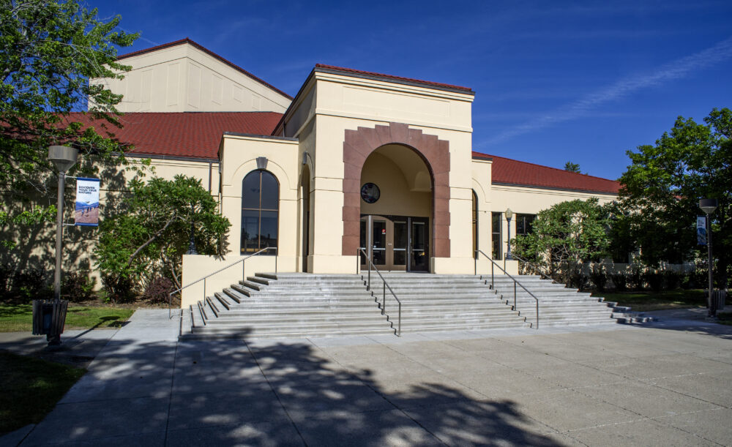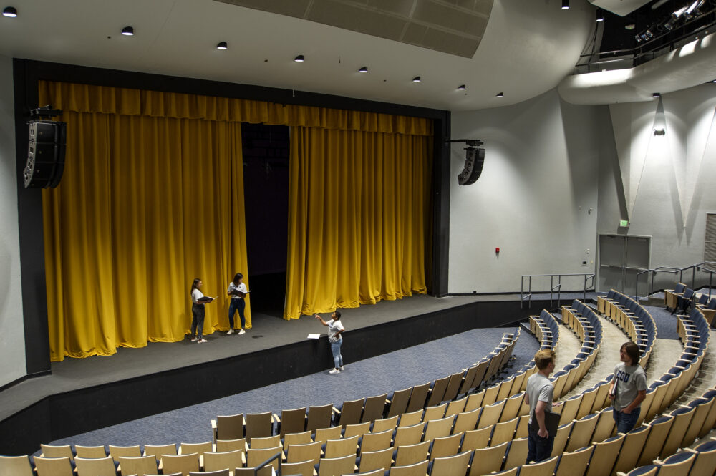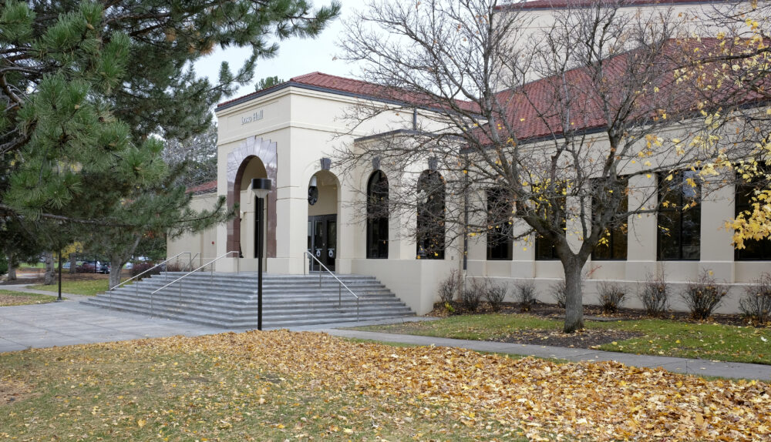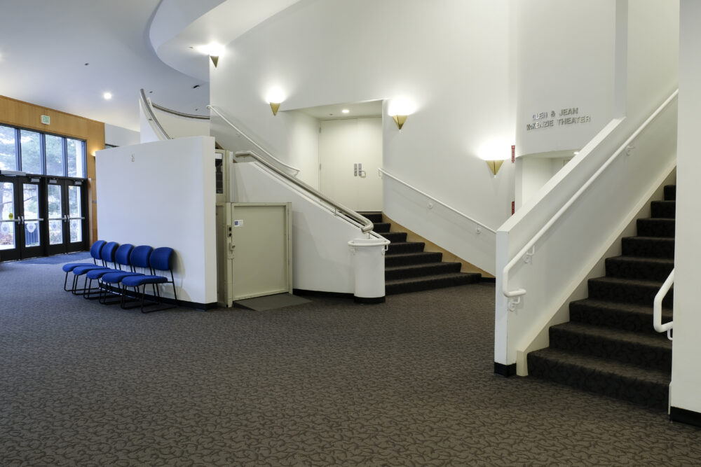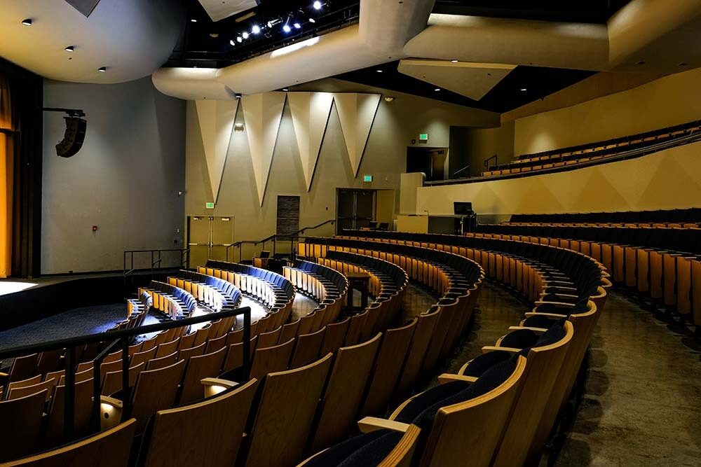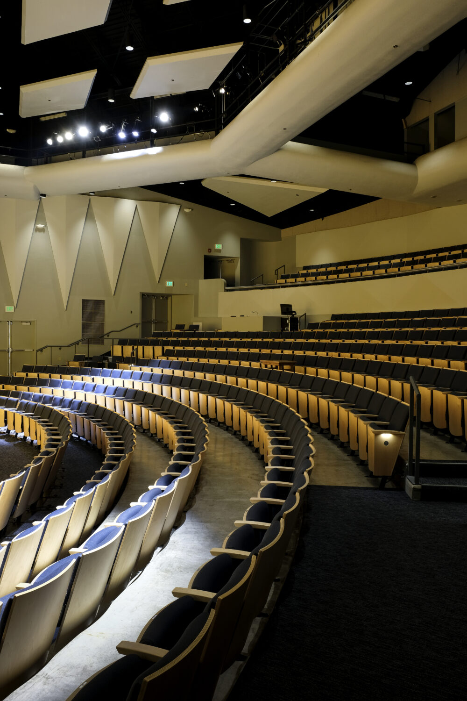The $5.5M renovation of the three-story Loso Hall at Eastern Oregon University involved updating McKenzie and Schwartz Theatres for ADA accessibility; installing a rotating stage platform; upgrading stage equipment; constructing a new basement level; and creating a more cohesive tech booth to serve both theatres.
DCI conducted a structural assessment report for the renovation of the 420-seat Loso Hall (originally built in 1988). DCI presented a Phase 1 project approach for constructing a new basement under the existing structure. They joined forces with the geotechnical engineers, EOU staff, and the AOR to complete the CD documentation.
