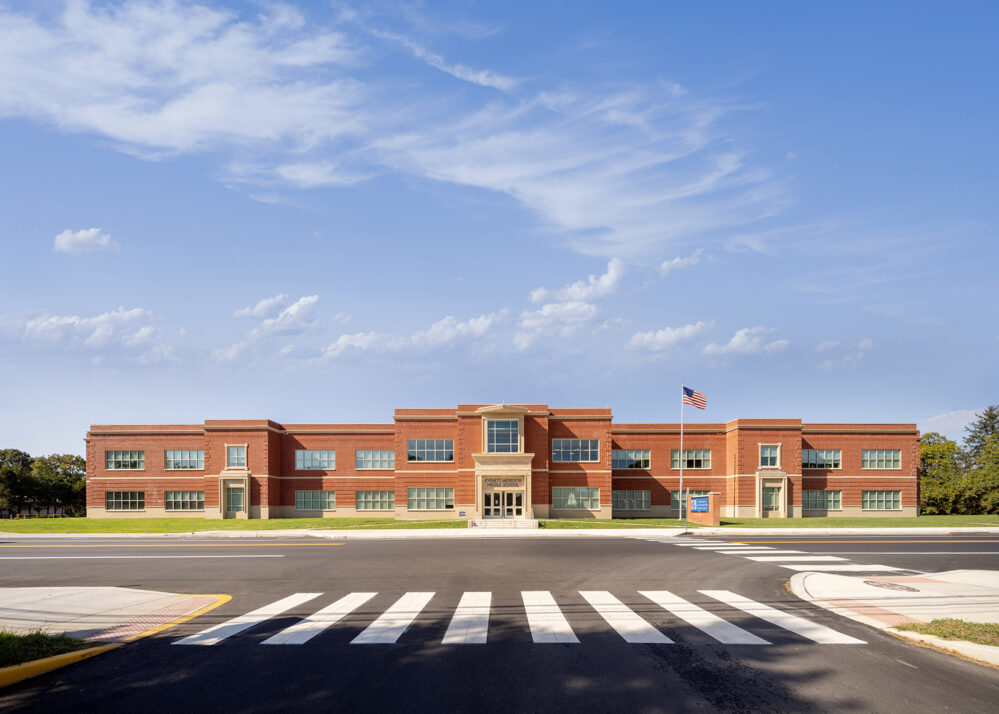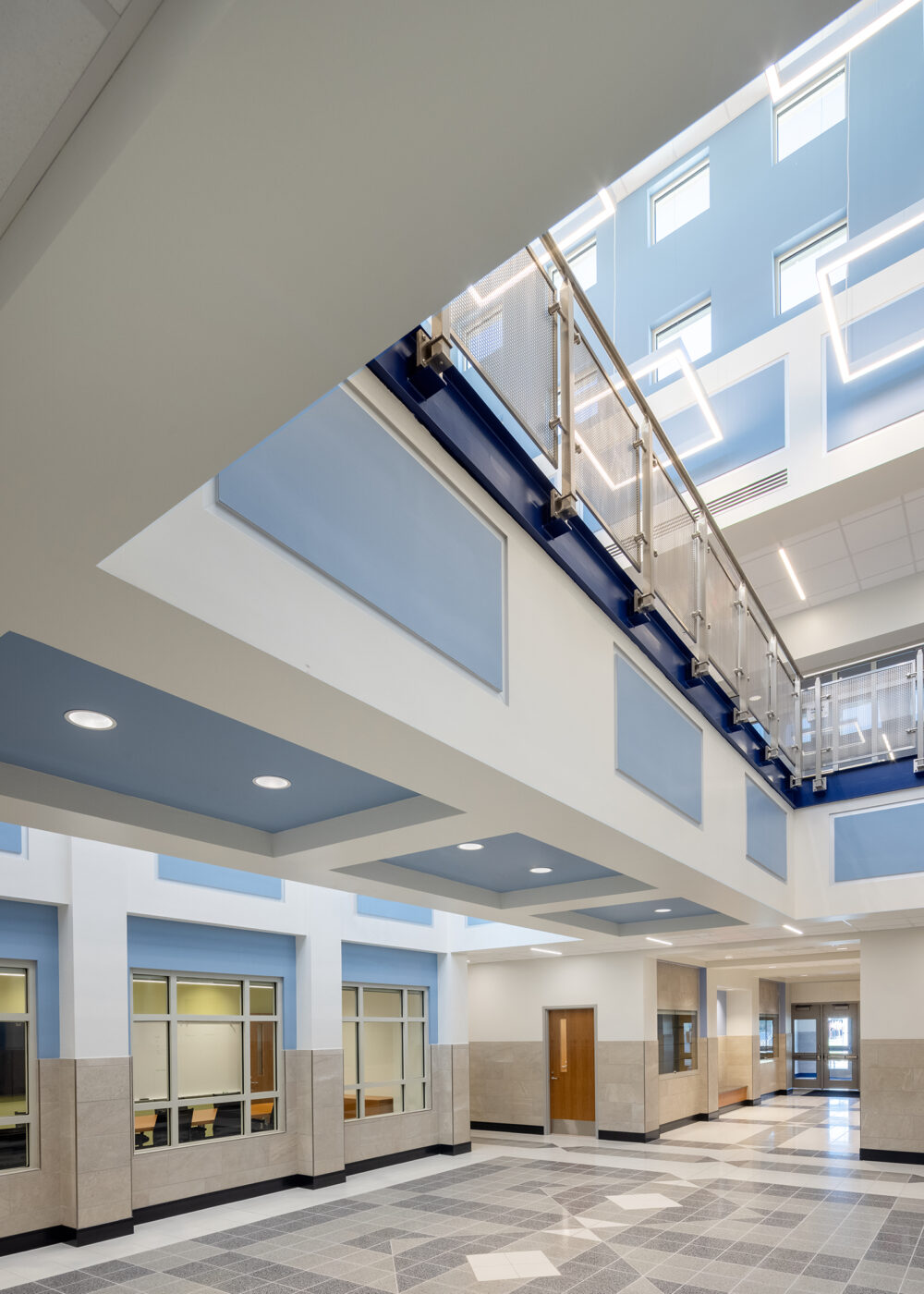The new Everett Meredith middle school is a modern school with plenty of space for kids to learn and have fun. The school is equipped with advanced teaching technologies in the school’s 53 classrooms. The two-story building makes it easy for students to separate play-time form school time thanks to its split design. The academic portion of the school is separated from the gymnasium/auditorium portion of the school by a long corridor/cafeteria area. The corridor section of the school has large store front windows looking out onto the outdoor courtyard and monumental stair leading to the second floor of the academic section of the school.




I love to solve problems – Sudoku puzzles, crosswords, cryptograms, brain teasers. Then, there’s combining problem solving with math, drawings and construction that is our trade by nature. By never settling for ‘cookie cutter’ solutions, but instead developing tailored engineering designs specific to each project… well, that makes for a very rewarding career.”